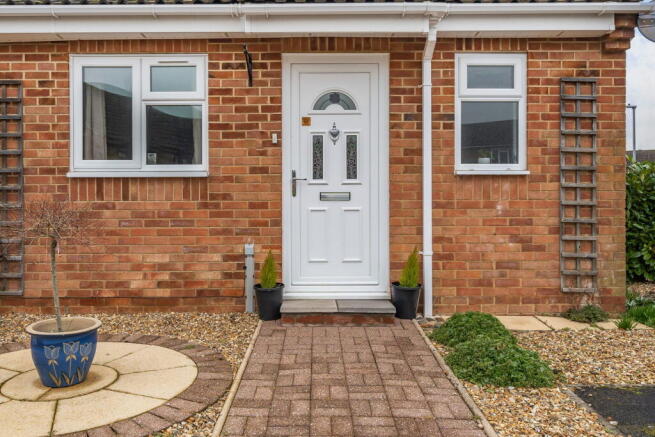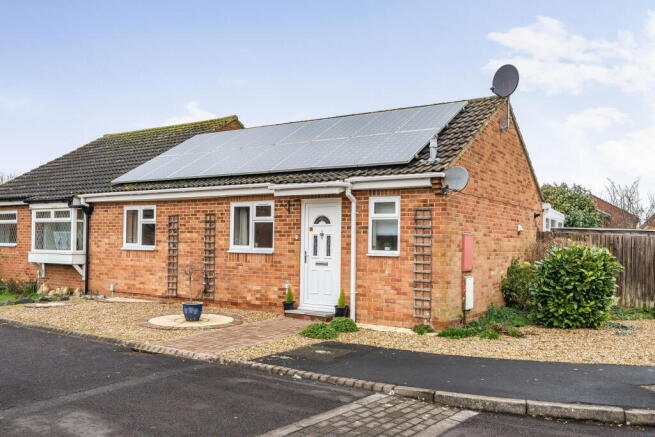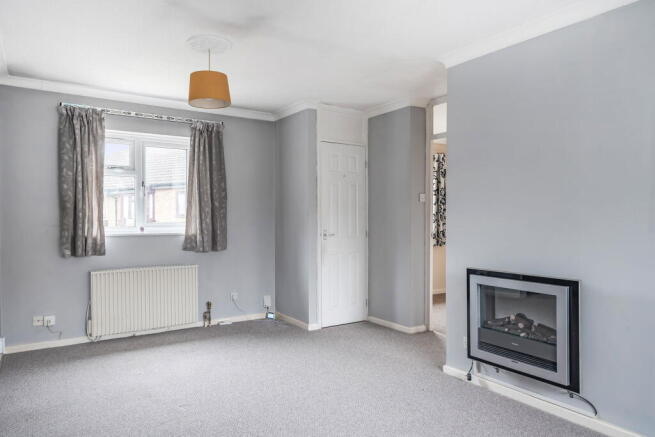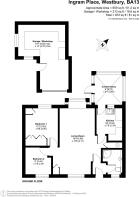Ingram Place, Westbury BA13 3TN

- PROPERTY TYPE
Semi-Detached Bungalow
- BEDROOMS
2
- BATHROOMS
1
- SIZE
Ask agent
- TENUREDescribes how you own a property. There are different types of tenure - freehold, leasehold, and commonhold.Read more about tenure in our glossary page.
Freehold
Key features
- 2 Bedroom Semi Detached Bungalow with Single Garage
- Income generating Solar Panels with Feed in Tariff
- "B" Energy Performance Rating, keep your utility bills low
- Conservatory - providing additional living space
- Single Garage with workshop space
- Low Maintenance Front & Rear Gardens with established shrubs
- Fitted Wardrobes and Drawers to Main Bedroom
- Located within walking distance to Local Amenities
- Train Station nearby with great commuter links to major cities and towns
- Offered chain free
Description
QUOTE REF: EB0191 A home which gives back.........This two bedroom Bungalow is not only a cosy and charming home that offers both style and comfort, but with the benefit of Solar Panels with a Feed in Tariff it also generates you an income! Ingram Place, Westbury is a quiet cul-de-sac and less than a five minutes drive and approximately a 15 minute walk to the town centre. Making a great starter home or place to downsize or sideways move; whatever your plans you'll be happy to call it home.
As you step inside through the small hall, you'll be greeted by a spacious lounge. There is plenty of room for furniture making it the ideal spot to unwind after a long day. The dual aspect windows flood the room with natural light, creating a welcoming and inviting atmosphere for you to relax and entertain guests.
Next is the kitchen, featuring an abundance of units with countertops. It includes a Freestanding Electric Cooker for all your culinary creations and space for a washing machine. Whether you enjoy cooking up a storm or simply whipping up a quick meal, this kitchen has everything you need to make cooking a breeze. There is a conservatory off the kitchen which provides a fantastic space to allow for a table and chairs and create a further living space which is ideal for both family life and entertaining guests.
Off the lounge you will find two bedrooms and a bathroom, the main bedroom is of good proportion offering ample space for you to unwind and recharge. There's plenty of room for a double or king-size bed, and you will benefit from fitted wardrobes and draws so you'll have all the space you need to create your own personal oasis. The second bedroom is a single room and could be used as a further bedroom, home office or even a dining room. These bedrooms cater to the varying needs and preferences of individual families.
The fully tiled bathroom is fitted with a vanity unit housing the sink and toilet and there is a separate shower cubicle with an electric shower which offers a sleek and contemporary look. The tiled walls provide a clean and easy to maintain surface while the shower maximises space efficiency in a bathroom layout.
There are two storage cupboards, one housing the water cylinder, so ideal for storing towels and linens which the other is perfect for making your home clutter free of shoes, coats and small household appliances.
Enjoy the sunny days in the rear garden - whether you're hosting a summer barbecue, sipping your morning coffee or simply relaxing with a good book. This outdoor oasis provides plenty of room for outdoor furniture, plants and maybe even a small raised vegetable bed. The fences provide complete privacy so you won't be overlooked either. Your garden will become your go-to spot for outdoor living and make this house your perfect sanctuary. The handy addition of rear access at the back of the garden offers the option to reach your outside space from the front of the property - perfect if you want to avoid walking through the home. There is also a door to the garage which has been adapted to create a workshop space.
The front of the property has a garden which is mainly laid to gravel with established shrubs, there is an enviable driveway to the side leading to the garage. The property also has Solar Panels to the roof, all electricity generated is sold back to the National Grid and returned in a quarterly Feed-in Tariff Payment. The energy generated goes back into the property and generates a healthy income.
In conclusion, this two-bedroom bungalow offers a unique blend of charm and functionality. The two good-sized bedrooms, a fully tiled bathroom, well-equipped kitchen and a private garden are not just desirable features - they are essential elements for creating a comfortable and stylish living space.
So to delve deeper into the details of this fantastic offering, book your personal tour with Emma Butcher today where you will have the opportunity to see it for yourself and learn more about this lovely home and its potential.
The property also has the additional benefits of a Single Garage/Workshop, regularly serviced Baxi Boiler, gas central heating, double glazing, insulated loft, outside tap, UPVC soffits and fascias and off-street parking.
Why live in Westbury?
Surrounded by the lush greenery of the Wiltshire countryside, Westbury offers stunning landscapes that are perfect for outdoor activities. Whether you're keen on hiking, cycling, or simply enjoying a leisurely stroll, there are plenty of parks and nature reserves to explore. Nestled in the rolling hills of Wiltshire, the White Horse stands as a remarkable testament to both history and artistry. This iconic landmark, known for its striking silhouette, has captivated the hearts of locals and visitors alike for centuries, it was carved into the hillside in 1778. Its origins can be traced back to the tradition of creating hill figures in the UK, which were often designed to commemorate significant events or to honor local legends. The figure depicts a horse, and it measures an impressive 180 feet (55 meters) in length. While the exact reason for its creation remains unclear, it is widely believed that it was commissioned to celebrate the 50th anniversary of the Battle of Sedgemoor, which took place in 1685. The horse has undergone various restorations over the years, ensuring that it remains a prominent feature of the Westbury landscape.
Another standout feature of living in Westbury is its excellent transport connectivity. The Westbury railway station provides direct services to major cities such as London, Bristol, and Bath, making it an ideal location for commuters.
Kindly note some items mentioned or seen in the photographs may not be included in the property, please check with the Property Agent. For further information or details about this property please visit. emmabutcher.exp.uk.com
EPC =B, Council Tax Band – B (£1812 PA estimate), Services - Mains electricity, Mains gas, Mains water, Mains drainage. Freehold property.
Quote Ref EB 0191
Brochures
Brochure 1- COUNCIL TAXA payment made to your local authority in order to pay for local services like schools, libraries, and refuse collection. The amount you pay depends on the value of the property.Read more about council Tax in our glossary page.
- Band: B
- PARKINGDetails of how and where vehicles can be parked, and any associated costs.Read more about parking in our glossary page.
- Garage,Driveway
- GARDENA property has access to an outdoor space, which could be private or shared.
- Private garden
- ACCESSIBILITYHow a property has been adapted to meet the needs of vulnerable or disabled individuals.Read more about accessibility in our glossary page.
- Level access
Ingram Place, Westbury BA13 3TN
Add an important place to see how long it'd take to get there from our property listings.
__mins driving to your place
Your mortgage
Notes
Staying secure when looking for property
Ensure you're up to date with our latest advice on how to avoid fraud or scams when looking for property online.
Visit our security centre to find out moreDisclaimer - Property reference S1215453. The information displayed about this property comprises a property advertisement. Rightmove.co.uk makes no warranty as to the accuracy or completeness of the advertisement or any linked or associated information, and Rightmove has no control over the content. This property advertisement does not constitute property particulars. The information is provided and maintained by eXp UK, South West. Please contact the selling agent or developer directly to obtain any information which may be available under the terms of The Energy Performance of Buildings (Certificates and Inspections) (England and Wales) Regulations 2007 or the Home Report if in relation to a residential property in Scotland.
*This is the average speed from the provider with the fastest broadband package available at this postcode. The average speed displayed is based on the download speeds of at least 50% of customers at peak time (8pm to 10pm). Fibre/cable services at the postcode are subject to availability and may differ between properties within a postcode. Speeds can be affected by a range of technical and environmental factors. The speed at the property may be lower than that listed above. You can check the estimated speed and confirm availability to a property prior to purchasing on the broadband provider's website. Providers may increase charges. The information is provided and maintained by Decision Technologies Limited. **This is indicative only and based on a 2-person household with multiple devices and simultaneous usage. Broadband performance is affected by multiple factors including number of occupants and devices, simultaneous usage, router range etc. For more information speak to your broadband provider.
Map data ©OpenStreetMap contributors.




