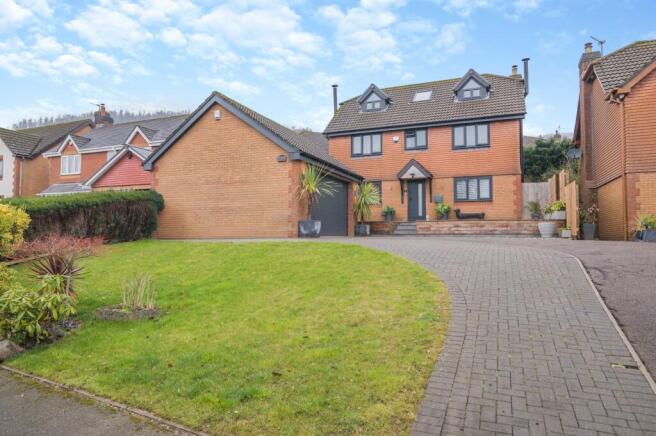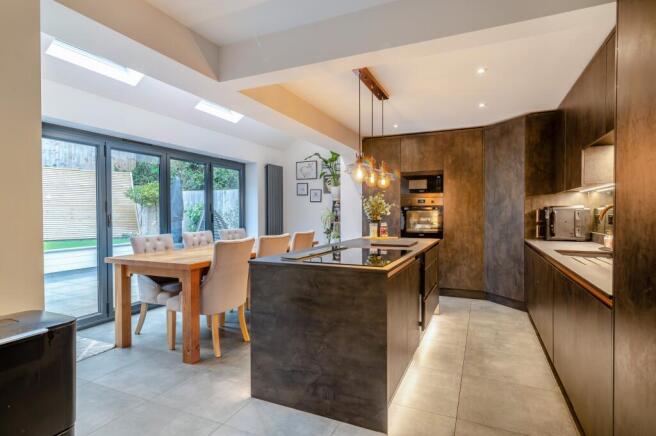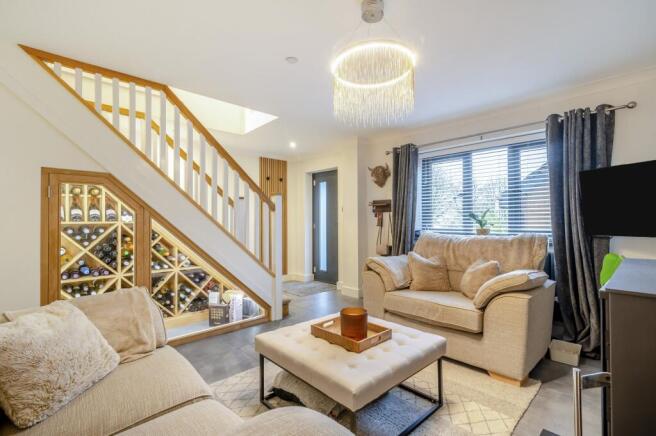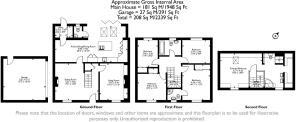
Dorallt Way, Henllys, Cwmbran

- PROPERTY TYPE
Detached
- BEDROOMS
5
- BATHROOMS
3
- SIZE
Ask agent
- TENUREDescribes how you own a property. There are different types of tenure - freehold, leasehold, and commonhold.Read more about tenure in our glossary page.
Freehold
Key features
- Detached
- Five bedrooms
- Opened planned kitchen diner
- Utility room
- Principle ensuite
- Detached double garage
Description
Outside, a detached double garage offers ample storage and parking, while the low maintenance front and rear gardens provide private outdoor spaces without the upkeep. Whether hosting guests or simply unwinding, this home is designed for effortless living.
Backing onto the Blaen Bran Mountain, nature lovers will appreciate the easy access to scenic hiking trails and peaceful dog walks. With local schools, amenities, and transport links nearby, this property is perfectly positioned for families and commuters alike. A rare opportunity to own a high-specification home in a prime location.
STEP INSIDE:- - Upon entering this exquisite residence, you are welcomed by an elegant living space to the left, where a charming log burner serves as the centrepiece, casting a warm and inviting glow. The grand central staircase stands as the heart of the home, seamlessly connecting its beautifully appointed interiors.
Beyond this refined sitting area lies a breathtaking open plan kitchen and dining space, meticulously extended to enhance both sophistication and practicality. The bespoke kitchen is a true culinary masterpiece, while bi-folding doors open effortlessly onto the private rear garden, inviting an abundance of natural light to cascade through.
A discreet yet highly functional utility room and a stylish downstairs WC further elevate the home's convenience.
To the right of the staircase, the principal lounge provides an opulent retreat, complete with a sleek media wall and a second log burner, offering the perfect setting for relaxation and indulgence.
Ascending to the first floor, you will discover four generously proportioned double bedrooms, each tastefully curated, alongside an elegantly designed family bathroom.
The crowning jewel of this remarkable home is the luxurious principal suite, set within a flawlessly executed loft conversion. This sanctuary of sophistication boasts an exquisite open plan en-suite, creating a tranquil haven of comfort and style.
Blending timeless character with contemporary refinement, this distinguished home offers an exceptional standard of living.
Outside - Step outside the elegant facade, the meticulously designed exterior offers both practicality and sophistication.
The low maintenance front garden is impeccably presented, with a shared access driveway leading to a detached double garage, complete with rear access for added convenience.
To the rear, the beautifully arranged garden provides a serene and private sanctuary. A stylish patio area offers the perfect setting for alfresco dining and entertaining, while the artificial lawn ensures a pristine aesthetic year round with minimal upkeep. Thoughtfully enclosed for privacy, this refined outdoor space seamlessly extends the home's luxurious yet effortless living experience.
AGENT'S NOTE:
The property has a right of way over the neighbouring drive.
Viewings
Please make sure you have viewed all of the marketing material to avoid any unnecessary physical appointments. Pay particular attention to the floorplan, dimensions, video (if there is one) as well as the location marker.
In order to offer flexible appointment times, we have a team of dedicated Viewings Specialists who will show you around. Whilst they know as much as possible about each property, in-depth questions may be better directed towards the Sales Team in the office.
If you would rather a ‘virtual viewing’ where one of the team shows you the property via a live streaming service, please just let us know.
Selling?
We offer free Market Appraisals or Sales Advice Meetings without obligation. Find out how our award winning service can help you achieve the best possible result in the sale of your property.
Legal
You may download, store and use the material for your own personal use and research. You may not republish, retransmit, redistribute or otherwise make the material available to any party or make the same available on any website, online service or bulletin board of your own or of any other party or make the same available in hard copy or in any other media without the website owner's express prior written consent. The website owner's copyright must remain on all reproductions of material taken from this website.
Brochures
Property Brochure- COUNCIL TAXA payment made to your local authority in order to pay for local services like schools, libraries, and refuse collection. The amount you pay depends on the value of the property.Read more about council Tax in our glossary page.
- Ask agent
- PARKINGDetails of how and where vehicles can be parked, and any associated costs.Read more about parking in our glossary page.
- Yes
- GARDENA property has access to an outdoor space, which could be private or shared.
- Yes
- ACCESSIBILITYHow a property has been adapted to meet the needs of vulnerable or disabled individuals.Read more about accessibility in our glossary page.
- Ask agent
Energy performance certificate - ask agent
Dorallt Way, Henllys, Cwmbran
Add an important place to see how long it'd take to get there from our property listings.
__mins driving to your place
Your mortgage
Notes
Staying secure when looking for property
Ensure you're up to date with our latest advice on how to avoid fraud or scams when looking for property online.
Visit our security centre to find out moreDisclaimer - Property reference ACP42981_NPT_105. The information displayed about this property comprises a property advertisement. Rightmove.co.uk makes no warranty as to the accuracy or completeness of the advertisement or any linked or associated information, and Rightmove has no control over the content. This property advertisement does not constitute property particulars. The information is provided and maintained by Archer & Co, Usk. Please contact the selling agent or developer directly to obtain any information which may be available under the terms of The Energy Performance of Buildings (Certificates and Inspections) (England and Wales) Regulations 2007 or the Home Report if in relation to a residential property in Scotland.
*This is the average speed from the provider with the fastest broadband package available at this postcode. The average speed displayed is based on the download speeds of at least 50% of customers at peak time (8pm to 10pm). Fibre/cable services at the postcode are subject to availability and may differ between properties within a postcode. Speeds can be affected by a range of technical and environmental factors. The speed at the property may be lower than that listed above. You can check the estimated speed and confirm availability to a property prior to purchasing on the broadband provider's website. Providers may increase charges. The information is provided and maintained by Decision Technologies Limited. **This is indicative only and based on a 2-person household with multiple devices and simultaneous usage. Broadband performance is affected by multiple factors including number of occupants and devices, simultaneous usage, router range etc. For more information speak to your broadband provider.
Map data ©OpenStreetMap contributors.








