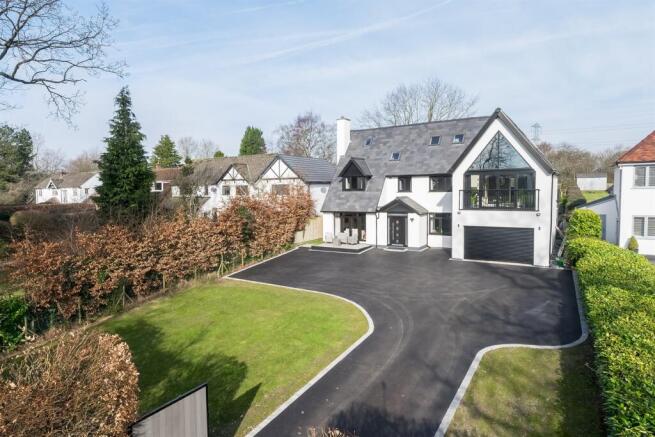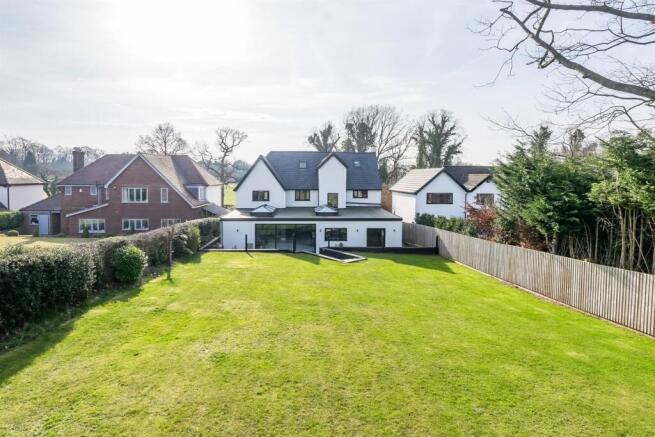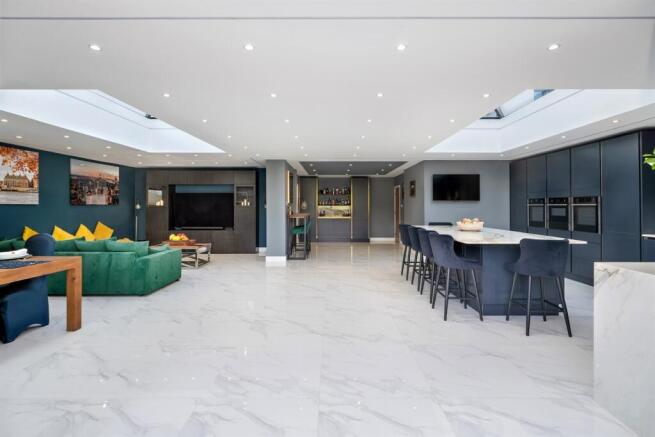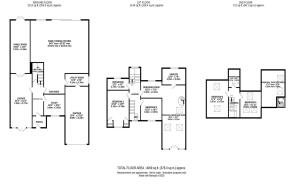Dumbah Lane, Prestbury/Bollington

- PROPERTY TYPE
Detached
- BEDROOMS
5
- BATHROOMS
3
- SIZE
Ask agent
Description
Extending to just over 4,000 sq. ft., Danesbury is a substantial and beautifully designed family home that seamlessly blends timeless elegance with contemporary refinement. Thoughtfully extended and meticulously remodelled, the property has been transformed with an unwavering commitment to quality, where every detail has been carefully considered to create an exceptional living environment.
The striking facade immediately sets the tone, with recently rendered elevations complemented by a brand-new slate roof. Sleek black windows punctuate the exterior, their bold contrast reinforcing the property¿s sense of presence and modern architectural appeal. From the moment you arrive, the standard of finish is apparent, offering a glimpse into the exquisite interiors that lie within.
At the heart of the home, the family dining kitchen is a true showpiece, designed for both everyday living and sophisticated entertaining. Finished to the highest specification, this space exudes style and functionality, state-of-the-art integrated Neff appliances, porcelain work surfaces, and a central island that seamlessly incorporates a breakfast bar for informal dining. Large aluminium sliding doors flood the room with natural light, opening onto the rear patio and extending the living space into the garden. Oversized porcelain tiles, warmed by underfloor heating, enhance the sense of continuity and luxury, while a bar area and an integrated flush-mounted LED lighting system elevates the ambience, creating a truly exceptional living space.
This is complemented by three additional reception rooms, each offering its own unique function and character. The formal lounge, with its contemporary wall-mounted fire and double doors leading to the front, provides a refined yet inviting space. A second, generously proportioned reception room offers flexibility, perfect as a family living area, home cinema or home gym, while a separate study provides an ideal setting for home working. The spacious reception hall and entrance porch connect all ground floor rooms, alongside a well-appointed guest WC and a dedicated utility room, finished with the same attention to detail as the kitchen. Accessed from the utility, the large garage features a brand-new electric door, adding to the home's practicality and ease of living.
On the first floor, the principal suite is nothing short of spectacular. A soaring vaulted ceiling, accentuated by a glazed apex window and Juliet balcony, frames breathtaking views over open fields. The generous proportions allow for a dedicated lounge area and extensive fitted wardrobes, while a spiral staircase leads to a bespoke bed platform, further enhancing the sense of space and individuality. The en-suite bathroom that redefines luxury. A freestanding Italian stone bath, walk-in wet area, and twin vanity sinks, all finished with brushed brass fittings, create a space that is both indulgent, opulent and impeccably designed. A separate dressing area completes the suite.
Two additional double bedrooms on this level share a beautifully appointed family bathroom, where a walk-in wet space, bath, and feature sink continue the home¿s refined aesthetic. The second floor provides further accommodation, with two further double bedrooms and a stylishly designed shower room, making this a home that adapts effortlessly to the needs of modern family living.
Positioned at the heart of a 0.365-acre plot, Danesbury offers both privacy and an exceptional connection to its surroundings. Electronically operated gates open onto a brand-new tarmac driveway, providing ample parking alongside access to the garage. The front of the property is enclosed by mature hedgerow and fencing, enhancing both security and exclusivity. To the rear, a generous porcelain-tiled patio extends directly from the kitchen, offering the perfect setting for outdoor dining and entertaining. Beyond, steps lead up to a large lawned garden, enclosed on two sides by hedgerow while opening out to views of the fields beyond, creating a sense of space rarely found in homes of this calibre.
Beyond its impeccable design and flawless craftsmanship, Danesbury has been comprehensively upgraded to ensure it meets the highest modern living standards. A brand-new central heating system and complete rewire bring the property fully up to date, making this a truly turnkey home. The location further enhances its appeal, positioned between the sought-after villages of Prestbury and Bollington, offering a perfect balance of countryside seclusion with easy access to excellent amenities, renowned schools, and transport links.
Every element of this home has been carefully curated to offer an unrivalled living experience. Combining the finest materials, cutting-edge design, and an exceptional setting, Danesbury represents the pinnacle of modern luxury living.
Brochures
Brochure- COUNCIL TAXA payment made to your local authority in order to pay for local services like schools, libraries, and refuse collection. The amount you pay depends on the value of the property.Read more about council Tax in our glossary page.
- Band: G
- PARKINGDetails of how and where vehicles can be parked, and any associated costs.Read more about parking in our glossary page.
- Garage
- GARDENA property has access to an outdoor space, which could be private or shared.
- Yes
- ACCESSIBILITYHow a property has been adapted to meet the needs of vulnerable or disabled individuals.Read more about accessibility in our glossary page.
- Ask agent
Dumbah Lane, Prestbury/Bollington
Add an important place to see how long it'd take to get there from our property listings.
__mins driving to your place
Your mortgage
Notes
Staying secure when looking for property
Ensure you're up to date with our latest advice on how to avoid fraud or scams when looking for property online.
Visit our security centre to find out moreDisclaimer - Property reference 998383. The information displayed about this property comprises a property advertisement. Rightmove.co.uk makes no warranty as to the accuracy or completeness of the advertisement or any linked or associated information, and Rightmove has no control over the content. This property advertisement does not constitute property particulars. The information is provided and maintained by Gascoigne Halman, Alderley Edge. Please contact the selling agent or developer directly to obtain any information which may be available under the terms of The Energy Performance of Buildings (Certificates and Inspections) (England and Wales) Regulations 2007 or the Home Report if in relation to a residential property in Scotland.
*This is the average speed from the provider with the fastest broadband package available at this postcode. The average speed displayed is based on the download speeds of at least 50% of customers at peak time (8pm to 10pm). Fibre/cable services at the postcode are subject to availability and may differ between properties within a postcode. Speeds can be affected by a range of technical and environmental factors. The speed at the property may be lower than that listed above. You can check the estimated speed and confirm availability to a property prior to purchasing on the broadband provider's website. Providers may increase charges. The information is provided and maintained by Decision Technologies Limited. **This is indicative only and based on a 2-person household with multiple devices and simultaneous usage. Broadband performance is affected by multiple factors including number of occupants and devices, simultaneous usage, router range etc. For more information speak to your broadband provider.
Map data ©OpenStreetMap contributors.




