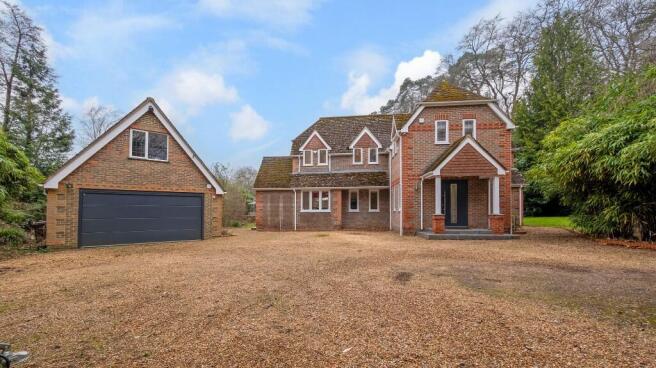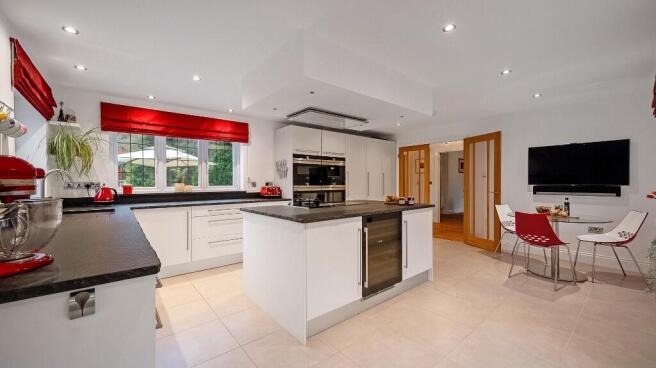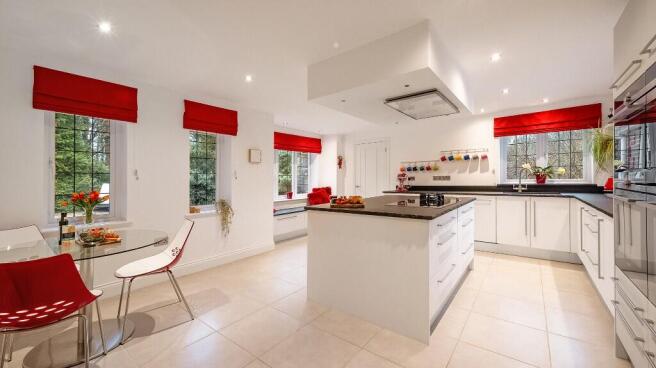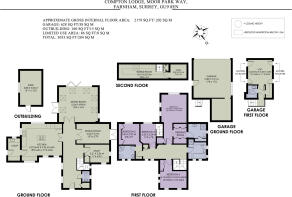Moor Park Way, Farnham, Surrey

- PROPERTY TYPE
Detached
- BEDROOMS
4
- BATHROOMS
3
- SIZE
2,200 sq ft
204 sq m
- TENUREDescribes how you own a property. There are different types of tenure - freehold, leasehold, and commonhold.Read more about tenure in our glossary page.
Freehold
Key features
- A wonderful family home set on the outskirts of popular Farnham
- Over 3,000sqft of flexible living accommodation
- Ideal for growing families or multi-generational living
- Primary bedroom suite with dressing room and ensuite
- Three further double bedrooms
- Three beautiful bathrooms
- Grounds totalling 0.9 acres
- Entirely remodelled, extended and renovated within the last 10 years
- Peaceful countryside location
- Close proximity to fantastic schools and Farnham train station
Description
As you step inside, the first thing that greets you is a spacious, light-filled hallway. This welcoming entryway leads the eye through to the expansive living room, which offers a seamless connection to the stunning garden beyond. The open design of the hall gives a sense of flow and space that sets the tone for the rest of the home. Underfloor heating creates a toasty welcome that guides you toward the heart of the home - the kitchen. For the current owners, this is undoubtedly their favourite room, and it's easy to see why.
A little under ten years ago, the entire property underwent an extensive renovation and extension. The kitchen was no exception, with sleek granite countertops, glossy white cabinetry, and top-of-the-line integrated appliances designed to cater to the demands of both busy family life and sophisticated entertaining. The focal point of the space is a striking Siemens quadrant unit, which combines a microwave, coffee machine, and dual ovens. There's also a fridge and freezer, a wine fridge for your collection, and an induction hob paired with a unique gas wok burner. It's a chef's dream, perfect for preparing everything from weekday dinners to weekend feasts.
Adjacent to the kitchen is a handy utility room with external access - ideal for those summer months when you're hosting friends on the garden terrace or when the food delivery arrives. It's these thoughtful touches that make everyday living a breeze.
But let's talk about the living room-arguably the crown jewel of Compton Lodge. Located at the back of the house, this spectacular space features a grand set of bi-fold doors that open out onto an acre of lush grounds. The room benefits from triple-aspect windows and Velux skylights, bathing the space in an abundance of natural light. For the colder months, the room is equipped with underfloor heating and a cosy gas fire, creating an inviting atmosphere that's perfect for relaxation. Meanwhile, the dropped ceiling houses a sophisticated surround-sound system, ensuring that whether you're enjoying a family movie night or hosting a gathering, the acoustics are always spot-on. When summer rolls around, the bi-fold doors effortlessly connect the interior to the expansive terrace, making outdoor entertaining a breeze. With space for alfresco dining and plenty of room for lounging, the terrace has been designed with relaxation and enjoyment in mind.
Completing the downstairs layout is a beautiful, dedicated dining room that opens out to a side garden via patio doors. This space is ideal for hosting formal dinners or simply enjoying a quiet meal with family. Additionally, there's a fully fitted office bathed in natural light, providing the perfect setting for remote work or creative pursuits. A coat cupboard and a stylishly finished WC complete the ground floor, adding to the overall functionality and charm of the home.
Upstairs, you'll find four generously sized bedrooms and three beautifully appointed bathrooms, all finished to a superb standard. The primary bedroom is located at the rear of the house, offering serene views over the garden and surrounding greenery. It boasts a cleverly designed walk-through dressing area, which can be discreetly concealed behind sliding pocket doors for added privacy. The ensuite bathroom is sleek and modern, providing a tranquil space to unwind after a long day.
The second and third bedrooms are also excellent double rooms, with one benefiting from an ensuite bathroom, while the other is just a few steps away from the main family bathroom-making morning routines easier for the whole family. The fourth bedroom is currently being used as a study, but it could easily double as a cozy TV room or homework den, making it ideal for children or guests. Additionally, a hidden staircase leads up to a bonus room - this versatile space could be a teenager's haven, a private office, or an additional living area, depending on your needs.
Now, let's step outside and explore the grounds, where you'll find a secluded haven that offers both privacy and beauty in abundance. The property sits on just under an acre of land, providing ample space for outdoor activities and relaxation. The grounds have been meticulously maintained, with tree-lined borders ensuring a sense of seclusion and tranquillity. A sprawling terrace runs along the back of the house, complete with external speakers, lighting, and security cameras. The owners have enjoyed hosting gatherings here over the years, knowing that their nearest neighbours are far enough away to guarantee peace and privacy. Whether you're dining outdoors, enjoying a barbecue, or perhaps setting up a pizza oven, this space offers endless possibilities for entertaining.
For those in need of additional space, the detached garage offers a unique feature - above the garage is a loft room with a bathroom, currently used for storage. However, there is the potential for further development. Planning permission has already been granted for the construction of a two-bay carport with habitable accommodation above. This could serve as the perfect solution for multi-generational living, a home office, or even an income-generating rental unit. The possibilities are endless.
Compton Lodge isn't just a beautiful property - it's located in one of the most desirable areas in Surrey. Farnham, ranked as the best place to live in Surrey by The Sunday Times just last year, offers the perfect blend of town and country living. With its charming market town atmosphere, a variety of independent shops, cafes, and restaurants, and easy access to the surrounding natural beauty of Surrey, it's easy to see why so many people are drawn to this idyllic location. Additionally, Farnham is home to some of the best state and independent schools in the area, making it an ideal spot for families.
Commuters will appreciate the quick and convenient access to London, just an hour by train, making it the perfect retreat for professionals looking to escape the hustle and bustle of the city.
Compton Lodge is truly a one-of-a-kind home that offers a rare combination of space, privacy, and modern luxury. Whether you're seeking a peaceful retreat or a home designed for family living and entertaining, this property has it all.
Brochures
Lifestyle Brochure- COUNCIL TAXA payment made to your local authority in order to pay for local services like schools, libraries, and refuse collection. The amount you pay depends on the value of the property.Read more about council Tax in our glossary page.
- Ask agent
- PARKINGDetails of how and where vehicles can be parked, and any associated costs.Read more about parking in our glossary page.
- Garage,Driveway,Gated,Private
- GARDENA property has access to an outdoor space, which could be private or shared.
- Yes
- ACCESSIBILITYHow a property has been adapted to meet the needs of vulnerable or disabled individuals.Read more about accessibility in our glossary page.
- Ask agent
Moor Park Way, Farnham, Surrey
Add an important place to see how long it'd take to get there from our property listings.
__mins driving to your place
Your mortgage
Notes
Staying secure when looking for property
Ensure you're up to date with our latest advice on how to avoid fraud or scams when looking for property online.
Visit our security centre to find out moreDisclaimer - Property reference ComptonLodge. The information displayed about this property comprises a property advertisement. Rightmove.co.uk makes no warranty as to the accuracy or completeness of the advertisement or any linked or associated information, and Rightmove has no control over the content. This property advertisement does not constitute property particulars. The information is provided and maintained by Grace Green, Covering Basingstoke. Please contact the selling agent or developer directly to obtain any information which may be available under the terms of The Energy Performance of Buildings (Certificates and Inspections) (England and Wales) Regulations 2007 or the Home Report if in relation to a residential property in Scotland.
*This is the average speed from the provider with the fastest broadband package available at this postcode. The average speed displayed is based on the download speeds of at least 50% of customers at peak time (8pm to 10pm). Fibre/cable services at the postcode are subject to availability and may differ between properties within a postcode. Speeds can be affected by a range of technical and environmental factors. The speed at the property may be lower than that listed above. You can check the estimated speed and confirm availability to a property prior to purchasing on the broadband provider's website. Providers may increase charges. The information is provided and maintained by Decision Technologies Limited. **This is indicative only and based on a 2-person household with multiple devices and simultaneous usage. Broadband performance is affected by multiple factors including number of occupants and devices, simultaneous usage, router range etc. For more information speak to your broadband provider.
Map data ©OpenStreetMap contributors.




