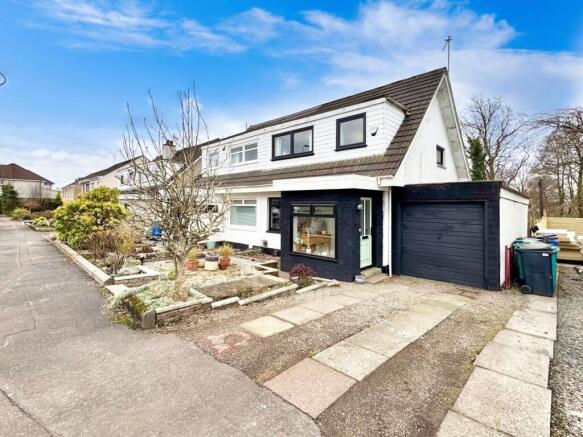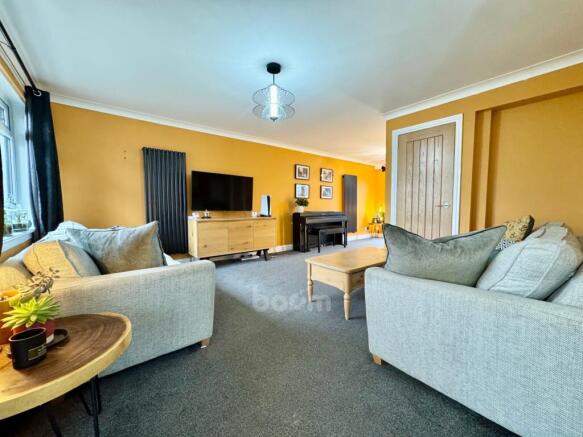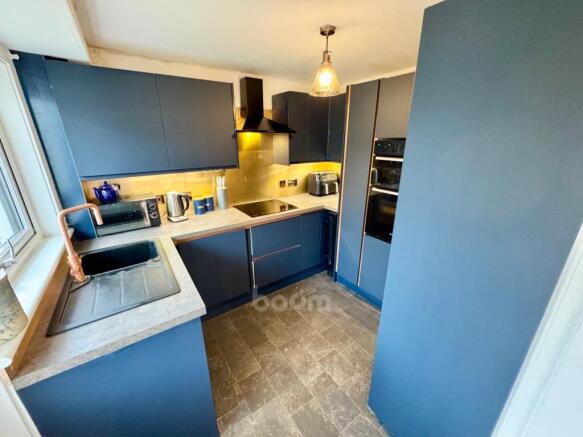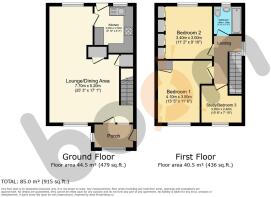
6 Parkview Drive, Stepps

- PROPERTY TYPE
Semi-Detached
- BEDROOMS
3
- BATHROOMS
1
- SIZE
Ask agent
- TENUREDescribes how you own a property. There are different types of tenure - freehold, leasehold, and commonhold.Read more about tenure in our glossary page.
Freehold
Key features
- CHARMING SEMI-DETACHED HOME SET IN POPULAR LOCALE
- ELEGANT OPENPLAN LOUNGE DINING ROOM/ FILLED WITH AN ABUNDANCE OF LIGHT
- CONTEMPORARY FITTED KITCHEN / INTEGRATED APPLIANCES
- THREE WELL-PROPORTIONED BEDROOMS / BUILT IN STORAGE
- STYLISH TILED THREE-PIECE FAMILY BATHROOM
- SIZEABLE REAR GARDEN / FULLY ENCLOSED
- MULTICAR DRIVEWAY PARKING / GARAGE SPACE
- IDEAL FAMILY HOME/ HD VIDEO TOUR AVAILABLE
- GAS CENTRAL HEATING AND DOUBLE GLAZING THROUGHOUT
- SITUATED IN POPULAR GLASGOW LOCALE/ NEARBY AMENITIES, SHOPS AND SCHOOLING
Description
*CHARMING SEMI-DETACHED HOME * MULTICAR DRIVEWAY AND GARAGE* *IDEAL FAMILY HOME * MODERN THROUGHOUT * FULLY ENCLOSED GARDEN * Please contact your personal estate agents, The Property Boom, for much more information and a copy of the Home Report.
Welcome to No.6 Parkview, a charming semi-detached home set in popular Stepps area of Glasgow. Boasting fresh, modern décor throughout and a spacious rear garden, this property is sure to be popular.
To the front of the property sits a low-maintenance garden, finished with decorative pebbles, and mature shrubs. Enter through the entrance vestibule, perfect for drying off after those long winter walks.
The lounge boasts impressive dimensions and modern décor, creating a relaxing and tranquil atmosphere. Dining space toward the end of the lounge provides plenty of room for family dinners or catering for friends. The French doors provide access out into the rear garden.
Completing the ground floor is the contemporary kitchen. The kitchen is fitted with modern, navy blue base and wall cabinetry which are paired with light marble effect worktops and rose gold accents. A range of integrated appliances occupy the kitchen including a four-burner electric hob and extractor, composite sink with rose gold fittings, double ovens and integrated fridge-freezer.
The upper level is accessed by the carpeted stairscase. Bedroom one boasts generous dimensions and is decorated in welcoming neutral hues. Integrated cupboards mean plenty of storage. Bedroom two is equally as spacious and is filled with natural light. Bedroom three offers flexible living and is currently being utilised as an office. The modern family bathroom is adorned with stylish stone effect tiling and is comprised of a w.c., wash hand basin and bathtub.
To the rear of the property sits a spacious garden, which is fully enclosed. Although the garden is mainly laid to lawn, a sociable patio means plenty of space to sit out and enjoy the sun in those summer months. The garden also provides access to the garage for additional storage.
Stepps offers a peaceful retreat with excellent connections to the city. It's well-served by public transport, with Stepps train station providing direct services to Glasgow in around 10 minutes, making it ideal for commuters. The village itself has a selection of local shops, cafes, and amenities, while nearby towns like Bishopbriggs and Coatbridge offer larger retail options. Stepps also benefits from green spaces, including parks and nature reserves, perfect for outdoor enthusiasts. With good local schools and a quieter pace of life, Stepps strikes a balance between rural charm and urban convenience, making it a popular choice for families and professionals alike.
Viewing by appointment - please contact The Property Boom to arrange a viewing or for any further information and a copy of the Home Report. Any areas, measurements or distances quoted are approximate and floor Plans are only for illustration purposes and are not to scale.
WOULD YOU LIKE A FREE DETAILED VALUATION OF YOUR OWN PROPERTY? TAKE ADVANTAGE OF OUR DECADES OF EXPERIENCE AND GET YOUR FREE PROPERTY VALUATION FROM OUR FRIENDLY AND APPROACHABLE TEAM. WE CUT THROUGH THE JARGON AND GIVE YOU SOLID ADVICE ON HOW AND WHEN TO SELL YOUR PROPERTY.
THESE PARTICULARS ARE ISSUED IN GOOD FAITH BUT DO NOT CONSTITUTE REPRESENTATIONS OF FACT OR FORM PART OF ANY OFFER OR CONTRACT.
GROUND FLOOR ROOM DIMENSIONS
Lounge / Dining Room
7.7m x 5.2m - 25'3" x 17'1"
Kitchen
3m x 2.5m - 9'10" x 8'2"
FIRST FLOOR ROOM DIMENSIONS
Bedroom One
4.1m x 3.5m - 13'5" x 11'6"
Bedroom Two
3.4m x 3m - 11'2" x 9'10"
Bedroom Three
3.2m x 2.4m - 10'6" x 7'10"
Bathroom
1.8m x 1.8m - 5'11" x 5'11"
Brochures
Brochure- COUNCIL TAXA payment made to your local authority in order to pay for local services like schools, libraries, and refuse collection. The amount you pay depends on the value of the property.Read more about council Tax in our glossary page.
- Band: E
- PARKINGDetails of how and where vehicles can be parked, and any associated costs.Read more about parking in our glossary page.
- Yes
- GARDENA property has access to an outdoor space, which could be private or shared.
- Yes
- ACCESSIBILITYHow a property has been adapted to meet the needs of vulnerable or disabled individuals.Read more about accessibility in our glossary page.
- Ask agent
6 Parkview Drive, Stepps
Add an important place to see how long it'd take to get there from our property listings.
__mins driving to your place


Your mortgage
Notes
Staying secure when looking for property
Ensure you're up to date with our latest advice on how to avoid fraud or scams when looking for property online.
Visit our security centre to find out moreDisclaimer - Property reference 10621834. The information displayed about this property comprises a property advertisement. Rightmove.co.uk makes no warranty as to the accuracy or completeness of the advertisement or any linked or associated information, and Rightmove has no control over the content. This property advertisement does not constitute property particulars. The information is provided and maintained by The Property Boom Ltd, Glasgow. Please contact the selling agent or developer directly to obtain any information which may be available under the terms of The Energy Performance of Buildings (Certificates and Inspections) (England and Wales) Regulations 2007 or the Home Report if in relation to a residential property in Scotland.
*This is the average speed from the provider with the fastest broadband package available at this postcode. The average speed displayed is based on the download speeds of at least 50% of customers at peak time (8pm to 10pm). Fibre/cable services at the postcode are subject to availability and may differ between properties within a postcode. Speeds can be affected by a range of technical and environmental factors. The speed at the property may be lower than that listed above. You can check the estimated speed and confirm availability to a property prior to purchasing on the broadband provider's website. Providers may increase charges. The information is provided and maintained by Decision Technologies Limited. **This is indicative only and based on a 2-person household with multiple devices and simultaneous usage. Broadband performance is affected by multiple factors including number of occupants and devices, simultaneous usage, router range etc. For more information speak to your broadband provider.
Map data ©OpenStreetMap contributors.





