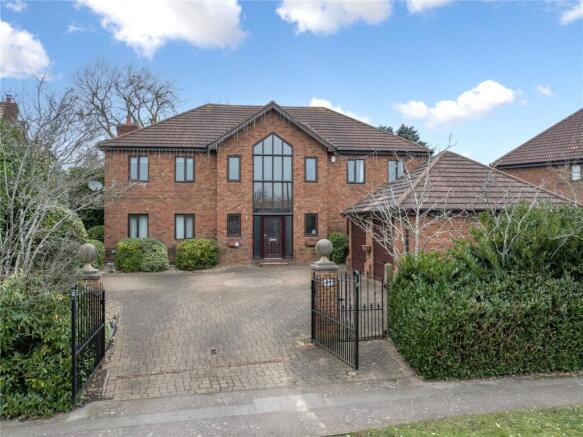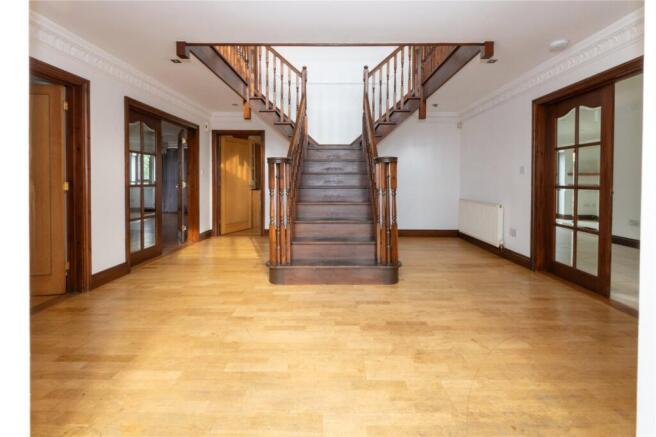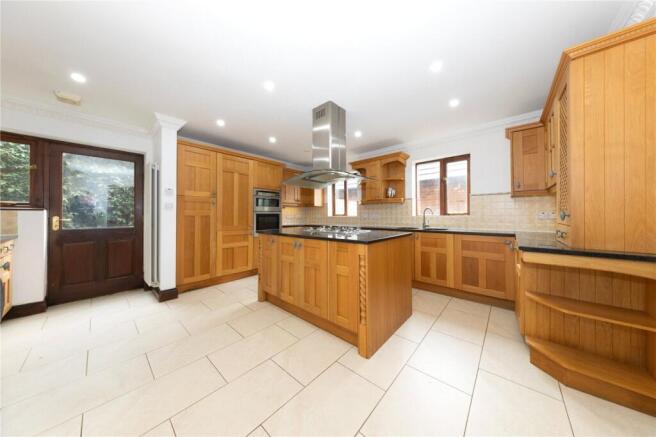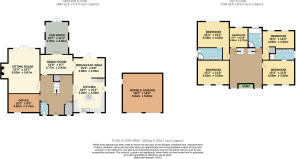
Gregories Drive, Wavendon Gate, Milton Keynes, MK7

- PROPERTY TYPE
Detached
- BEDROOMS
5
- BATHROOMS
4
- SIZE
Ask agent
- TENUREDescribes how you own a property. There are different types of tenure - freehold, leasehold, and commonhold.Read more about tenure in our glossary page.
Freehold
Key features
- Individually designed home built by 'Prestige Homes'
- Five bedrooms
- Four reception rooms
- Detached double garage
- Gated driveway for up to six vehicles
- Mature private gardens
- Unspoilt views towards Aspley Woods
- Offered with no onwards chain
- Highly regarded local schooling
- Easy access to major commuting routes such as A5 & M1
Description
Urban & Rural Milton Keynes are excited to have received the sole selling rights to market this truly magnificent property situated within one of Milton Keynes most desired areas. This bespoke, 'Prestige Homes' built family home offers unrivalled flexible living accommodation comprised over two well-proportioned floors spreading across approx. 2900 sq. ft. The home has been lovingly maintained by its current owners and is offered with no upper chain allowing any buyer to complete in a reasonable time. From the moment you enter through the electric gates you are greeted by professional, high standard and hand-crafted fixtures and fittings, French polished solid oak butterfly staircase and oak flooring. Five bedrooms with two en-suite shower rooms, a stunning galleried landing with views across Aspley Woods and a free flowing configuration all create an impressive, yet practical way of living.
Brief internal accommodation on the ground floor is comprised of; an impressive grand entrance with a store room and guest cloakroom. A study, living room with feature stone fireplace, dining room, sun room and a kitchen/diner including a utility area and bi-folding doors to the garden.
The first floor offers a beautiful galleried landing with views towards Aspley Woods, five generous bedrooms, two en-suites and a four piece family bathroom. Externally the property boasts a block paved driveway for up to six vehicles behind electronic gates, detached double garage with electric roller doors, and a large private rear garden with lawn, decking and paved patio.
2,911 sq. ft without the garage
3,263 sq. ft including the garage
The Area
Wavendon Gate is located on the southeastern edge of Milton Keynes, adjoining the village of Wavendon. It offers convenient access to Junctions 13 and 14 of the M1, both approximately 4 miles away. Milton Keynes Central railway station, providing services to Euston in around 35 minutes, is about 6 miles away. Nearby leisure facilities include Caldecotte Lake, approximately 1 mile away. Woburn Sands and the picturesque Georgian village of Woburn, known for its local shops, antique stores, and fine restaurants, are also within a short drive. Local amenities include Walnut Tree Surgery, less than a mile away, as well as primary and secondary schools within walking distance, including Walton High and Wavendon Primary School. Central Milton Keynes, with its extensive shopping, leisure facilities, and additional schooling options, is a short distance away.
Ground Floor
Grand entrance lobby with feature butterfly staircase and under stair storage. Solid oak flooring. Guest cloakroom with basin and wc. Large walk in storage cupboard. Doors leading to home office, living room with stone fire place and open fire, dining room, sun room, and kitchen/breakfast room with utility area. The kitchen includes oak eye and base level units, centre island with twin sinks and granite work surfaces. Appliances include built-in Smeg stainless steel gas hob with Smeg glass extractor canopy over, Neff double oven, integrated fridge/freezer and dishwasher. Bifolding doors off of the breakfast area leading into the garden.
First Floor
Galleried landing features a delightful seating area to enjoy your morning coffee with cathedral styled windows with views towards Aspley Woods. Doors leading to all five bedrooms with en-suites to both the primary and guest bedroom - both complete with 'His & Hers' basins, wc and shower. The family bathroom offers a four piece suite.
Outside
Electronically operated wrought iron gates, along with a separate pedestrian gate, provide access to a block-paved driveway with parking for at least six cars, bordered by mature plants and shrubs. The double garage is equipped with power, lighting and has electric roller doors. At the rear, the enclosed and landscaped garden offers a high degree of privacy, with close-boarded fencing. It features multiple areas, including a sunken block-paved patio, a raised decking area, generously sized lawn and features ample mature trees.
- COUNCIL TAXA payment made to your local authority in order to pay for local services like schools, libraries, and refuse collection. The amount you pay depends on the value of the property.Read more about council Tax in our glossary page.
- Band: G
- PARKINGDetails of how and where vehicles can be parked, and any associated costs.Read more about parking in our glossary page.
- Yes
- GARDENA property has access to an outdoor space, which could be private or shared.
- Yes
- ACCESSIBILITYHow a property has been adapted to meet the needs of vulnerable or disabled individuals.Read more about accessibility in our glossary page.
- Ask agent
Gregories Drive, Wavendon Gate, Milton Keynes, MK7
Add an important place to see how long it'd take to get there from our property listings.
__mins driving to your place
Your mortgage
Notes
Staying secure when looking for property
Ensure you're up to date with our latest advice on how to avoid fraud or scams when looking for property online.
Visit our security centre to find out moreDisclaimer - Property reference MKE250070. The information displayed about this property comprises a property advertisement. Rightmove.co.uk makes no warranty as to the accuracy or completeness of the advertisement or any linked or associated information, and Rightmove has no control over the content. This property advertisement does not constitute property particulars. The information is provided and maintained by Urban & Rural Property Services, Milton Keynes. Please contact the selling agent or developer directly to obtain any information which may be available under the terms of The Energy Performance of Buildings (Certificates and Inspections) (England and Wales) Regulations 2007 or the Home Report if in relation to a residential property in Scotland.
*This is the average speed from the provider with the fastest broadband package available at this postcode. The average speed displayed is based on the download speeds of at least 50% of customers at peak time (8pm to 10pm). Fibre/cable services at the postcode are subject to availability and may differ between properties within a postcode. Speeds can be affected by a range of technical and environmental factors. The speed at the property may be lower than that listed above. You can check the estimated speed and confirm availability to a property prior to purchasing on the broadband provider's website. Providers may increase charges. The information is provided and maintained by Decision Technologies Limited. **This is indicative only and based on a 2-person household with multiple devices and simultaneous usage. Broadband performance is affected by multiple factors including number of occupants and devices, simultaneous usage, router range etc. For more information speak to your broadband provider.
Map data ©OpenStreetMap contributors.





