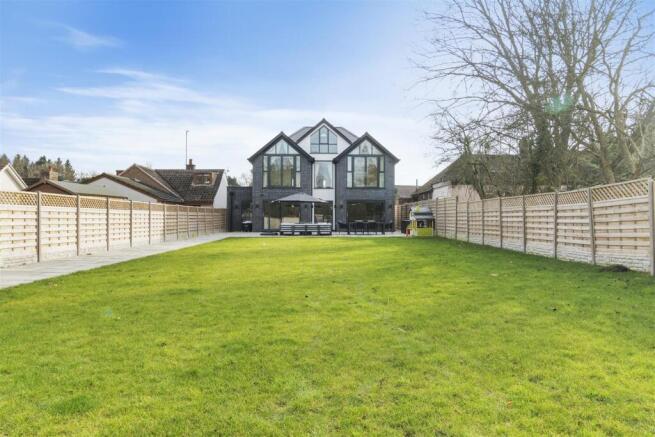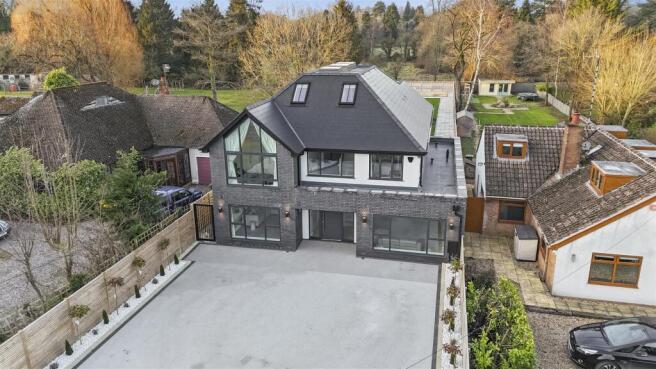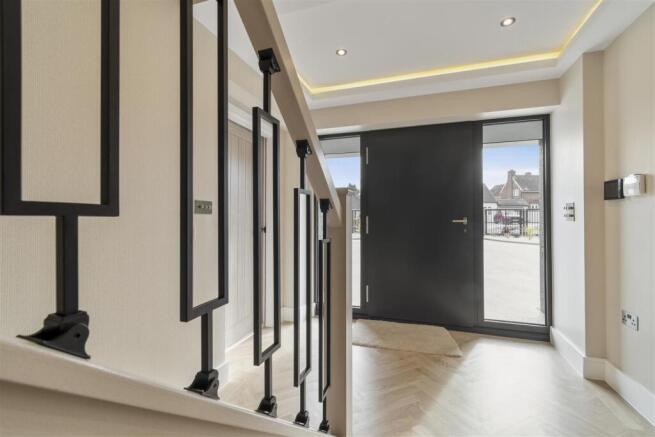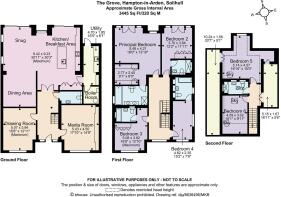The Grove, Hampton-In-Arden, Solihull

- PROPERTY TYPE
Detached
- BEDROOMS
6
- BATHROOMS
5
- SIZE
3,445 sq ft
320 sq m
- TENUREDescribes how you own a property. There are different types of tenure - freehold, leasehold, and commonhold.Read more about tenure in our glossary page.
Freehold
Description
Experience luxury family living in this exceptional 6-bedroom, 3-storey home in the sought-after village of Hampton-in-Arden.
The accommodation is arranged over three floors, beginning with a welcoming reception hall on the ground floor, leading to a family room, a drawing room, and a spacious open-plan kitchen/dining/family room. This level also includes a utility room and a guest cloakroom. On the first floor, the principal bedroom features an en-suite bathroom, while bedroom two has built-in wardrobes and an en-suite shower room. Bedroom three benefits from fitted wardrobes and an en-suite bathroom, and bedroom four also has an en-suite bathroom, with a staircase leading to the second floor. The top floor comprises two additional bedrooms, a bathroom with a shower and skylight, and a large loft storage area. Externally, the property boasts a private gated resin-paved driveway, a perfectly maintained rear garden mostly laid to lawn, and a stone-paved patio, ideal for outdoor enjoyment.
Approximate gross internal floor area including garage 3445 sq. ft (320 sq. m).
EPC Rating: C
Situation - The Grove in Hampton-in-Arden, Solihull , is situated in a residential area offering a blend of village charm and convenient access to urban amenities. Hampton-in-Arden is a picturesque village surrounded by open green belt countryside, providing a tranquil environment while being just four miles from Solihull town centre.
The village is well-connected by rail, with a station offering services to Birmingham New Street and London Euston. Additionally, it's approximately a 15-minute drive to Solihull's vibrant town centre, and Birmingham Airport is just 3 miles away.
Hampton-in-Arden has a local primary school, providing education for younger children within the village. For secondary education, nearby options include Arden Academy and Tudor Grange Academy in Solihull. Private education is available at Solihull School. The village offers essential amenities such as a doctor's surgery, post office, library, and a gym.
Residents can enjoy an historic church with Norman origins, and active sports and tennis clubs. The area also features a popular pub, The White Lion, and a variety of dining options, including Smoke at Hampton Manor by Stuart Deeley of Masterchef the Professionals and Soho Tavern Indian Gastropub.
For more extensive shopping and entertainment, Solihull town centre provides a wide range of options.
Description Of Property - Nestled in the desirable village of Hampton-in-Arden, this outstanding 6-bedroom, 3-storey family home offers the perfect balance of luxury, style, and practicality. Spanning over 3,500 sq. ft., this beautifully designed new-build property boasts contemporary interiors, high-spec finishes, and thoughtfully crafted living spaces. From the striking reception hall with its elegant herringbone parquet flooring to the expansive open-plan kitchen and stylish drawing room, every detail has been meticulously considered. With spacious bedrooms, multiple en-suites, and a stunning landscaped garden, this home is ideal for discerning buyers seeking exceptional modern living in a picturesque rural setting.
Upon entering, you are greeted by a spacious reception hall, where the sophisticated herringbone parquet flooring creates a welcoming atmosphere that flows seamlessly throughout the ground floor. The entrance hallway exudes contemporary elegance, setting the tone for the rest of the home. A striking black pivot door with a floor-to-ceiling glazed panel allows natural light to flow in, creating a bright and welcoming ambiance.
A beautifully crafted staircase with modern black metal balustrades and a wooden handrail adds an architectural statement.
The family room is a light and stylish space, perfect for both relaxing and hosting guests. The drawing room is a beautifully designed space that combines comfort with modern elegance. A built-in media wall houses a large recessed television above a sleek, glass-fronted fireplace, creating a stylish focal point. Integrated shelving provides display space. LED strip lighting within the ceiling adds a contemporary touch. The drawing room is an inviting setting for both entertaining and everyday living.
The kitchen/breakfast area is truly the heart of the home, boasting beautiful herringbone parquet flooring complementing the bespoke kitchen. A sleek, open-plan layout features a central island with a quartz worktop, providing ample space for food preparation and casual dining. Modern pendant lighting hangs above, complemented by LED strip lighting integrated into the ceiling and base units, creating a warm and inviting ambiance.
The kitchen is fitted with high-gloss cabinetry in a neutral tone, offering plenty of storage while maintaining a clean, streamlined look. Built-in double ovens and a mirrored backsplash add to the modern aesthetic, while the herringbone flooring brings warmth and texture to the space.
Beyond the kitchen, the space flows into a dedicated dining area, ideal for entertaining or family meals. A comfortable snug/family area offers the perfect spot to relax, making this an inviting and sociable space for everyday living. Large sliding glass doors open onto the garden, allowing natural light to flood in and creating a seamless connection to the outdoors. The ground floor also includes a guest cloakroom and WC, as well as a boiler room, adding convenience and practicality to the home. A beautiful staircase leads you to the first floor.
On the first floor, the Principal bedroom is a masterpiece of design, with an opulent en-suite bathroom featuring a separate shower, his and hers sinks, and exquisite cabinetry. The walk-in closet is a highlight, designed with streamline cabinetry.
Bedroom two offers ample space, equipped with built-in wardrobes and its own en-suite shower room. Bedroom three also features fitted wardrobes and an en-suite bathroom, while bedroom four benefits from its own en-suite bathroom, making it a perfect haven for guests or family members seeking their own retreat.
A further staircase leads to the second floor.
The second floor houses bedrooms five and six, both featuring skylights that bathe the rooms in natural light, creating an airy and bright atmosphere. A shared bathroom with a shower also benefits from a skylight, providing a refreshing and tranquil space. Additionally, a large loft storage area and a separate storage room offering practical space to meet all your storage needs.
Gardens And Grounds - The property is approached via an immaculate gated resin paved driveway, providing ample space for multiple cars, ensuring both privacy and security. The front garden is beautifully landscaped with miniature shrubs and saplings, carefully chosen to provide shade and aesthetic appeal for years to come.
The rear garden is a spacious and versatile outdoor area, mainly laid to lawn, providing plenty of room for family activities or relaxation. A stone-paved walkway links the patio to the far end of the garden, creating a seamless connection between spaces. The patio itself is ideal for outdoor dining, offering a private and peaceful setting to enjoy meals outside.
Terms - Tenure: Freehold
Local Authorities: Solihull
Tax Band: G
Average Area Broadband Speed: 67 Mbps
Sevices - We understand that mains water, drainage, electricity, and?gas are connected.
Fixtures And Fittings - Only those items mentioned in the?sales particulars are?to be included in the sale price. All others are specifically excluded but may be available by separate arrangement.
Viewings - All viewings are strictly by prior appointment with agents Aston Knowles .
Disclaimer – Important Notice - Every care has been taken with the preparation of these particulars, but complete accuracy cannot be guaranteed. If there is any point which is of particular interest to you, please obtain professional confirmation. Alternatively, we will be pleased to check all of the information for you. These particulars do not constitute a contract or part of a contract. All measurements quoted are approximate. Photographs are reproduced for general information and cannot be inferred that any item shown is included in the sale.
Photographs taken February 2025
Particulars prepared February 2025
Brochures
The Grove, Hampton-In-Arden, SolihullYoutube Video TourBrochure- COUNCIL TAXA payment made to your local authority in order to pay for local services like schools, libraries, and refuse collection. The amount you pay depends on the value of the property.Read more about council Tax in our glossary page.
- Band: G
- PARKINGDetails of how and where vehicles can be parked, and any associated costs.Read more about parking in our glossary page.
- Driveway
- GARDENA property has access to an outdoor space, which could be private or shared.
- Yes
- ACCESSIBILITYHow a property has been adapted to meet the needs of vulnerable or disabled individuals.Read more about accessibility in our glossary page.
- Ask agent
The Grove, Hampton-In-Arden, Solihull
Add an important place to see how long it'd take to get there from our property listings.
__mins driving to your place
Your mortgage
Notes
Staying secure when looking for property
Ensure you're up to date with our latest advice on how to avoid fraud or scams when looking for property online.
Visit our security centre to find out moreDisclaimer - Property reference 33688456. The information displayed about this property comprises a property advertisement. Rightmove.co.uk makes no warranty as to the accuracy or completeness of the advertisement or any linked or associated information, and Rightmove has no control over the content. This property advertisement does not constitute property particulars. The information is provided and maintained by Aston Knowles, Sutton Coldfield. Please contact the selling agent or developer directly to obtain any information which may be available under the terms of The Energy Performance of Buildings (Certificates and Inspections) (England and Wales) Regulations 2007 or the Home Report if in relation to a residential property in Scotland.
*This is the average speed from the provider with the fastest broadband package available at this postcode. The average speed displayed is based on the download speeds of at least 50% of customers at peak time (8pm to 10pm). Fibre/cable services at the postcode are subject to availability and may differ between properties within a postcode. Speeds can be affected by a range of technical and environmental factors. The speed at the property may be lower than that listed above. You can check the estimated speed and confirm availability to a property prior to purchasing on the broadband provider's website. Providers may increase charges. The information is provided and maintained by Decision Technologies Limited. **This is indicative only and based on a 2-person household with multiple devices and simultaneous usage. Broadband performance is affected by multiple factors including number of occupants and devices, simultaneous usage, router range etc. For more information speak to your broadband provider.
Map data ©OpenStreetMap contributors.




