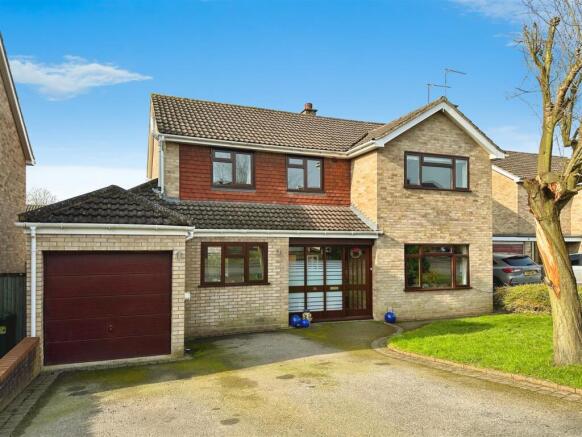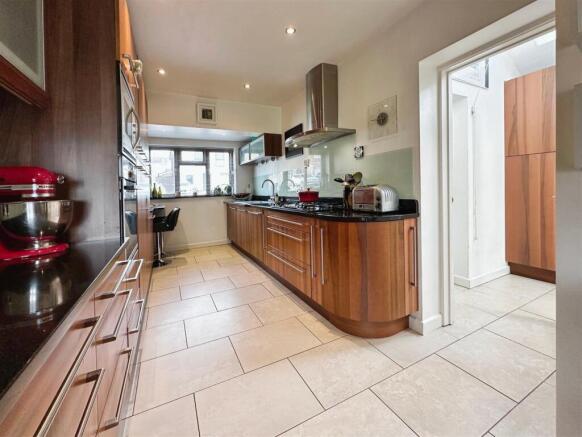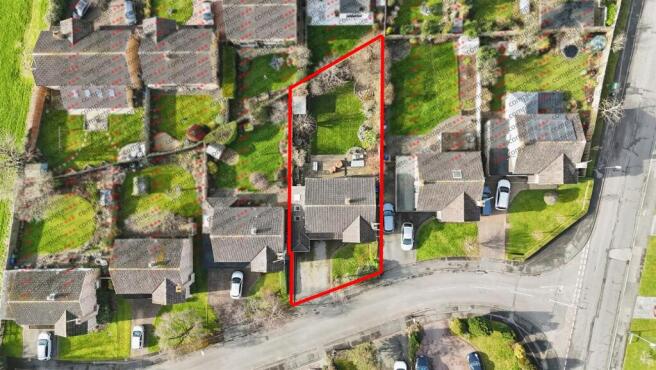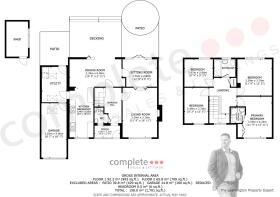
Ennerdale Close, Leamington Spa

- PROPERTY TYPE
Detached
- BEDROOMS
4
- BATHROOMS
2
- SIZE
1,701 sq ft
158 sq m
- TENUREDescribes how you own a property. There are different types of tenure - freehold, leasehold, and commonhold.Read more about tenure in our glossary page.
Freehold
Key features
- 1967 Extended Detached
- Four Double Bedrooms
- Two Reception Rooms
- Family Kitchen Diner
- Utility & Guest WC
- Two Bathrooms
- Large West Facing Garden
- Cul-De-Sac
- Garage & Parking
- Popular Milverton
Description
It's in the details...
Porch
A timber glazed entrance door with matching side windows leads into the hallway which has red quarry tiling, downlights and a timber glazed door to the hallway.
Entrance Hall
A spacious entrance hall with timber flooring and doors through to the living room, dining room and guest WC. Stairs lead to the first floor.
Guest WC
With Karndean luxury tiled flooring, toilet, corner handbasin with some tiling there is a timber glazed window and a radiator.
Living Room
A really good size living room with a central gas fireplace with timber surround, a large timber double glazed window to the front elevation, a large radiator and bi-fold doors to the sitting room.
Sitting Room
Karndean luxury tiled flooring, timber double glazed French doors to the garden with matching side windows. There is a radiator, coving and door through to the dining room.
Dining Room
Karndean luxury tiled flooring, two ceiling light points, timber double glazed bi-folding patio doors to the garden, which open onto hardwood decking. There is a large opening through to the kitchen. Door through to the sitting room.
Kitchen
Fitted with American walnut veneer curvature doors with granite worktops. The walnut doors have brushed chrome T-bar handles and other cabinets have glass sliding doors. Within the worktop there is a one-and-a-half bowl stainless steel sink with an instant boiling water tap and a drainer, a five-ring glass AEG gas hob with stainless steel extractor above and there is a granite upstand and glass splashback on the walls. The fitted kitchen includes an AEG oven, AEG microwave, pull-out larder racking, large AEG fridge, large AEG freezer, fitted AEG dishwasher, and a granite breakfast bar or computer area, handy for accessing online recipes. The timber double glazed window to the front has a granite windowsill. The ceramic tiled flooring has underfloor heating and there is a glass door to the extension which has a large utility.
Utility
With a continuation of the ceramic tile flooring with underfloor heating and units to match the kitchen with long brushed chrome handles and granite worktops. There’s a one-and-a-half full Frankie sink with a mixer tap and glass splashback. Space and plumbing for a washing machine and space for a dryer. There are two high-level Velux windows, a radiator and a high-level Vaillant gas boiler. There’s a door to the garage and a timber double glazed door to the garden.
Landing
Spacious carpeted landing with balustrade, timber double glazed window to the front large loft hatch with ladder to the boarded loft doors to the four bedrooms and bathroom. Door to the airing cupboard with the hot water tank and shelving.
Bedroom One
Spacious double with feature wallpaper wall, radiator, fitted wardrobes and a timber double glazed window to the front. Door to the en-suite.
En-Suite
Quadrant shower enclosure, circle mosaic feature tiling, floating handbasin, mirror wall light, extractor and downlights. White towel radiator and a toilet.
Bedroom Two
Spacious double bedroom with a radiator and a large timber double glazed window overlooking the rear garden.
Bedroom Three
A double bedroom with a radiator and a timber double glazed window overlooking the garden.
Bedroom Four
A double bedroom, with a radiator and a timber double glazed window.
Bathroom
Fitted with a white suite comprising of a double ended bath with a central mixer tap and a thermostatic shower over. There is a toilet, handbasin mixer tap, white towel radiator, tiled splashback, luxury Karndean vinyl tiled flooring and a timber double glazed window.
Garage
With a Velux window, power lighting and a door to the front. There is also a mezzanine storage level.
Rear Garden
A good sized west facing rear garden predominantly laid to lawn which is contoured and edged with rumbled paving blocks. Various trees are planted around the perimeter, including an apple tree, sour cherry, pin oak, Victoria plum, damson and a windmill palm. Plants include red tip photinia, lavender, Wollemi pine, mock orange, redcurrant and raspberry bushes and a grapevine. There is a water butt and a shed. Raised hardwood decking and areas of patio. The garden is enclosed with timber fencing. The gated passage leads to the front. Outdoor electrics and tap.
Front Garden & Drive
EV charging point and a tap. Drive for parking 2-4 cars and a lawn front garden bordered by mixed hedging.
Location
Ennerdale Close is a quiet cul-de-sac, off Borrowdale Drive, which lies mid-way along Guys Cliffe Avenue, in the popular area of Milverton, with easy reach of both local amenities and the town centre, including schools such as Trinity, Milverton Primary, Brookhurst Primary and North Leamington School. There are local shops within walking distance plus the popular Fat Pug pub, Ennerdale Close is also a five-minute walk to the Old Milverton fields, accessed at the bottom of Guys Cliffe Avenue, or through Dragon Cottage play area under the railway bridge to the footpath off Old Milverton Lane. This is a popular walk across the fields to the Saxon Mill. Dragon Cottage Park has a children’s area and is kept natural in some areas to attract wildlife. Leamington town centre provides an extensive array of independent retailers, artisan coffee shops, pubs, restaurants and parks. In addition, there are good local road links, Leamington Spa station provides regular commuter rail links to London and Birmingham, amongst other destinations.
Brochures
Ennerdale Close, Leamington SpaBrochure- COUNCIL TAXA payment made to your local authority in order to pay for local services like schools, libraries, and refuse collection. The amount you pay depends on the value of the property.Read more about council Tax in our glossary page.
- Band: F
- PARKINGDetails of how and where vehicles can be parked, and any associated costs.Read more about parking in our glossary page.
- Yes
- GARDENA property has access to an outdoor space, which could be private or shared.
- Yes
- ACCESSIBILITYHow a property has been adapted to meet the needs of vulnerable or disabled individuals.Read more about accessibility in our glossary page.
- Ask agent
Ennerdale Close, Leamington Spa
Add an important place to see how long it'd take to get there from our property listings.
__mins driving to your place


Your mortgage
Notes
Staying secure when looking for property
Ensure you're up to date with our latest advice on how to avoid fraud or scams when looking for property online.
Visit our security centre to find out moreDisclaimer - Property reference 33688018. The information displayed about this property comprises a property advertisement. Rightmove.co.uk makes no warranty as to the accuracy or completeness of the advertisement or any linked or associated information, and Rightmove has no control over the content. This property advertisement does not constitute property particulars. The information is provided and maintained by Complete Estate Agents, Leamington Spa. Please contact the selling agent or developer directly to obtain any information which may be available under the terms of The Energy Performance of Buildings (Certificates and Inspections) (England and Wales) Regulations 2007 or the Home Report if in relation to a residential property in Scotland.
*This is the average speed from the provider with the fastest broadband package available at this postcode. The average speed displayed is based on the download speeds of at least 50% of customers at peak time (8pm to 10pm). Fibre/cable services at the postcode are subject to availability and may differ between properties within a postcode. Speeds can be affected by a range of technical and environmental factors. The speed at the property may be lower than that listed above. You can check the estimated speed and confirm availability to a property prior to purchasing on the broadband provider's website. Providers may increase charges. The information is provided and maintained by Decision Technologies Limited. **This is indicative only and based on a 2-person household with multiple devices and simultaneous usage. Broadband performance is affected by multiple factors including number of occupants and devices, simultaneous usage, router range etc. For more information speak to your broadband provider.
Map data ©OpenStreetMap contributors.





