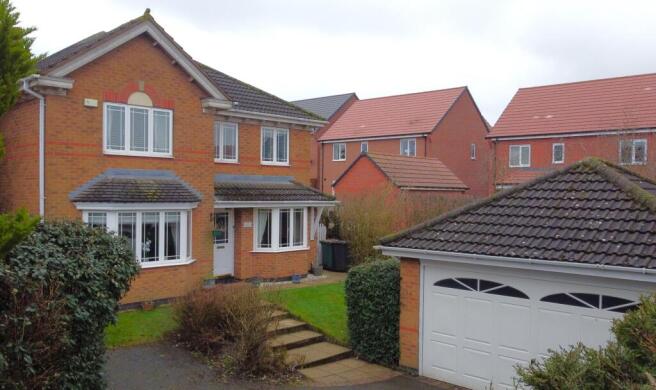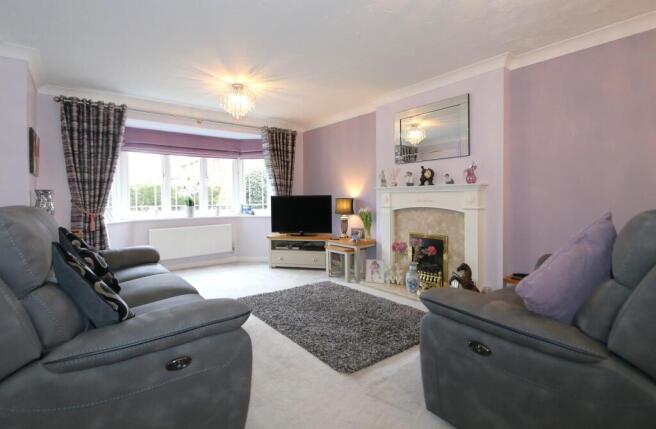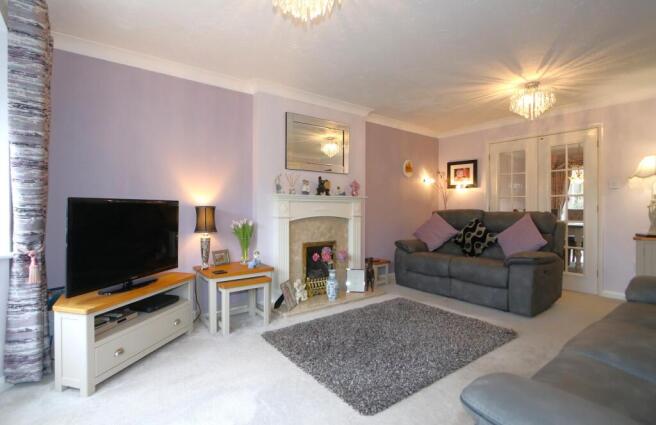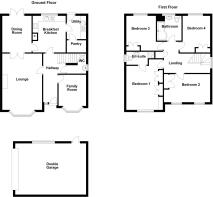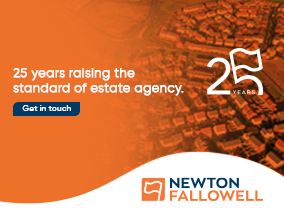
Highgate, Ashby-De-La-Zouch, LE65

- PROPERTY TYPE
Detached
- BEDROOMS
4
- BATHROOMS
2
- SIZE
Ask agent
- TENUREDescribes how you own a property. There are different types of tenure - freehold, leasehold, and commonhold.Read more about tenure in our glossary page.
Freehold
Key features
- Executive Four-Bedroom Detached Family Home
- Lounge + Snug Family Room
- Separate Dining Room
- Breakfast Kitchen
- Four Double Bedrooms with Fitted Wardrobes
- En-Suite Shower Room
- Refitted Bathroom
- Front & Rear Gardens
- Corner Plot | Detached Double Garage
- EER TBC | Freehold
Description
Welcome to Highgate, an exquisite detached family home located in the charming market town of Ashby-de-la-Zouch. Perfectly poised on a generous corner plot, this executive four-bedroom home is a haven of comfort and style. From the moment you step through the door into the light and airy hallway, you'll be impressed by the attention to detail, with Herringbone LVT flooring setting a refined tone.
The ground floor offers ample living space with three distinguished reception rooms, including a spacious lounge featuring a cozy gas fire and bay window, and a formal dining room with French doors opening to a sun-kissed south-westerly garden. The breakfast kitchen is equipped with elegant shaker units and modern appliances. The practicality extends with a utility room and pantry.
Upstairs, four substantial double bedrooms await, each with fitted wardrobes, and the master boasting an en-suite. The three-piece family bathroom adds a touch of modern luxury.
Outside, the property impresses with a private driveway leading to a double detached garage, set amidst lush lawns and mature hedgerows. The south-westerly garden, with its timber decked patio and extensive greenery, guarantees tranquillity and seclusion.
Located in a serene family-friendly area, Highgate invites you to create lasting memories in a home that truly captures the essence of elegant living. Don't miss the opportunity to make it yours!
Ashby-de-la-Zouch is a picturesque market town tucked within the heart of England, known for its charming character and rich history. The town is home to the impressive Ashby de la Zouch Castle, a striking ruin that offers an intriguing glimpse into England's medieval past. The castle and surrounding parks provide a beautiful setting for leisurely walks or family picnics, enhancing the appeal of this quaint, yet vibrant, community. With a mix of independent shops, cafes, and traditional markets, the town centre maintains a warm and welcoming atmosphere, perfect for those who appreciate a more personal shopping experience.
Education opportunities in Ashby-de-la-Zouch are commendable, with a range of well-regarded schools catering to all ages. This makes the area particularly attractive to families seeking quality schooling options within close proximity. The town also offers multiple recreational facilities, including leisure centres and community halls, providing ample opportunities for engagement in sports, arts, and community activities. These amenities contribute to a strong sense of community, making it an ideal environment to raise a family.
Tenure: Freehold,ACCOMMODATION
HALLWAY
2.55m x 1.34m (8'4" x 4'5")
LOUNGE
5.24m x 3.69m (17'2" x 12'1")
FAMILY ROOM
2.88m x 2.59m (9'5" x 8'6")
INNER LOBBY
2.09m x 1.79m (6'10" x 5'10")
SEPARATE DINING ROOM
3.41m x 2.74m (11'2" x 9'0")
BREAKFAST KITCHEN
3.29m x 3.16m (10'10" x 10'4")
UTILITY
2.16m x 1.55m (7'1" x 5'1")
PANTRY
1.58m x 0.85m (5'2" x 2'9")
W.C.
1.9m x 1.79m (6'3" x 5'10")
FIRST FLOOR ACCOMMODATION
LANDING
4.31m x 2.9m (14'2" x 9'6")
BEDROOM ONE
4.7m x 3.52m (15'5" x 11'7")
ENSUITE
2.73m x 1.22m (8'11" x 4'0")
BEDROOM TWO
4.33m x 2.61m (14'2" x 8'7")
BEDROOM THREE
3.52m x 3.18m (11'7" x 10'5")
BEDROOM FOUR
3.26m x 3m (10'8" x 9'10")
FAMILY BATHROOM
2.12m x 2.07m (6'11" x 6'9")
DOUBLE GARAGE
5.19m x 5.08m (17'0" x 16'8")
HOW TO GET THERE:-
Postcode for sat navs: LE65 2SG
COUNCIL TAX BAND:-
The property is believed to be in council tax band: F
PLEASE NOTE:-
We endeavour to make our sales particulars accurate and reliable, however, they do not constitute or form part of an offer or any contract and none is to be relied upon as statements of representation or fact. Any services, systems and appliances listed in this specification have not been tested by us and no guarantee as to their operating ability or efficiency is given. All measurements have been taken as a guide to prospective buyers only, and are not precise. If you require clarification or further information on any points, please contact us, especially if you are travelling some distance to view. Fixtures and fittings other than those mentioned are to be agreed with the seller by separate negotiation.
Brochures
Brochure- COUNCIL TAXA payment made to your local authority in order to pay for local services like schools, libraries, and refuse collection. The amount you pay depends on the value of the property.Read more about council Tax in our glossary page.
- Band: F
- PARKINGDetails of how and where vehicles can be parked, and any associated costs.Read more about parking in our glossary page.
- Driveway
- GARDENA property has access to an outdoor space, which could be private or shared.
- Private garden
- ACCESSIBILITYHow a property has been adapted to meet the needs of vulnerable or disabled individuals.Read more about accessibility in our glossary page.
- Ask agent
Energy performance certificate - ask agent
Highgate, Ashby-De-La-Zouch, LE65
Add an important place to see how long it'd take to get there from our property listings.
__mins driving to your place

Your mortgage
Notes
Staying secure when looking for property
Ensure you're up to date with our latest advice on how to avoid fraud or scams when looking for property online.
Visit our security centre to find out moreDisclaimer - Property reference P2610. The information displayed about this property comprises a property advertisement. Rightmove.co.uk makes no warranty as to the accuracy or completeness of the advertisement or any linked or associated information, and Rightmove has no control over the content. This property advertisement does not constitute property particulars. The information is provided and maintained by Newton Fallowell, Ashby-De-La-Zouch. Please contact the selling agent or developer directly to obtain any information which may be available under the terms of The Energy Performance of Buildings (Certificates and Inspections) (England and Wales) Regulations 2007 or the Home Report if in relation to a residential property in Scotland.
*This is the average speed from the provider with the fastest broadband package available at this postcode. The average speed displayed is based on the download speeds of at least 50% of customers at peak time (8pm to 10pm). Fibre/cable services at the postcode are subject to availability and may differ between properties within a postcode. Speeds can be affected by a range of technical and environmental factors. The speed at the property may be lower than that listed above. You can check the estimated speed and confirm availability to a property prior to purchasing on the broadband provider's website. Providers may increase charges. The information is provided and maintained by Decision Technologies Limited. **This is indicative only and based on a 2-person household with multiple devices and simultaneous usage. Broadband performance is affected by multiple factors including number of occupants and devices, simultaneous usage, router range etc. For more information speak to your broadband provider.
Map data ©OpenStreetMap contributors.
