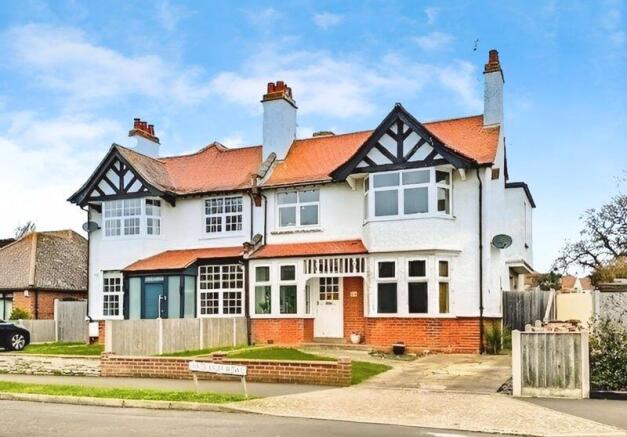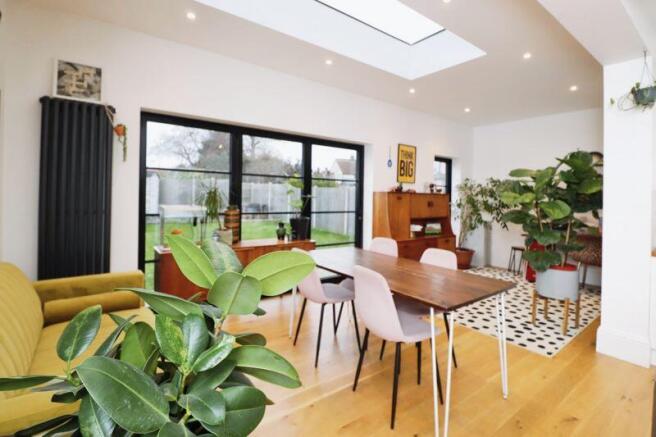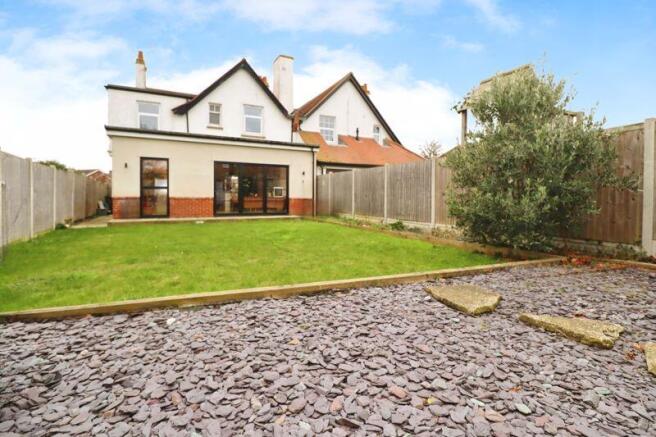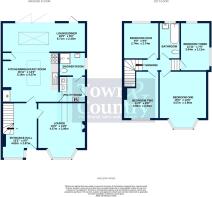
Hadleigh Road, Frinton-On-Sea, CO13

- PROPERTY TYPE
Semi-Detached
- BEDROOMS
4
- BATHROOMS
2
- SIZE
Ask agent
- TENUREDescribes how you own a property. There are different types of tenure - freehold, leasehold, and commonhold.Read more about tenure in our glossary page.
Freehold
Key features
- CHARMING EXTENDED FOUR BEDROOM FAMILY HOME
- BRILLIANTLY DESIGNED OPEN PLAN KITCHEN/DINING/FAMILY ROOM
- COSY BAY FRONTED LOUNGE WITH OPEN FIRE
- HANDY UTILITY ROOM
- TWO BATHROOMS
- GORGEOUS PRIVATE GARDEN
- OFF ROAD PARKING
- A STROLL TO THE BEACH AND BUSTLING CONNAUGHT AVENUE
- FRINTON-ON-SEA TRAIN STATION A SHORT WALK
- CHARACTER FILLED FAMILY HOME IN A REQUESTED POSITION
Description
Entrance Hall
15' 2'' x 9' 5'' (4.62m x 2.87m)
Hardwood entrance door, double glazed Box Bay window to front aspect, exposed floorboards, feature brick open fireplace with surround and hearth, picture rail, stairs to First Floor, radiator.
Lounge
15' 0'' x 13' 0'' (4.57m x 3.96m)
Cosy retreat with double glazed Bay window to front aspect, carpet flooring, picture rail, feature open fireplace with surround and brick built hearth, radiator.
Open Plan Family Space Incorporating:
Kitchen
16' 11'' x 14' 0'' (5.15m x 4.26m)
Contemporary design base and wall units with wood worksurfaces over. "Bertazzo Italia" professional 6 burner range, sink with swan mixer tap. Show stopping complimenting "Island", shelved pantry, storage cupboard housing water tank. Door to utility and shower room, open to:
Family/Dining Area
22' 0'' x 8' 0'' (6.70m x 2.44m)
Wonderful inclusive space with Bi-fold doors opening to the rear garden, window to rear aspect. Lantern roof, vertical radiator.
Utility Room
7' 0'' x 7' 0'' (2.13m x 2.13m)
Wall mounted gas boiler, shelving, worktops with space for washing machine and tumble dryer under. External door to side access/rear garden, door to:
Ground Floor Shower Room
Obscured window to side, fully tiled walls and floor, shower cubicle with fountain shower, low level WC and vanity wash hand basin, heated chrome towel rail.
First Floor Landing
Exposed floorboards, loft access. Doors to:
Bedroom One
15' 0'' x 13' 0'' (4.57m x 3.96m)
A beautifully bright room with double glazed Bay window to front aspect allowing natural light to flood through, fitted floor to ceiling mirrored wardrobes, carpet flooring, radiator.
Bedroom Two
12' 0'' x 8' 0'' (3.65m x 2.44m)
Double glazed window to front aspect, carpet flooring, built in cupboard, radiator.
Bedroom Three
12' 11'' x 7' 0'' (3.93m x 2.13m)
Double glazed windows to side and rear aspects, exposed floor boards, radiator.
Bedroom Four
9' 1'' x 9' 0'' (2.77m x 2.74m)
Double glazed window to rear aspect, carpet flooring, built in cupboard, radiator.
Family Bathroom
9' 9'' x 5' 5'' (2.97m x 1.65m)
White suite comprising low level WC, vanity wash hand basin and panelled bath. Obscure sash window to rear aspect, exposed floor boards, radiator.
Exterior
FRONT
Paved driveway providing off road parking, lawn area, flower and shrub borders and beds, gated access to rear.
REAR
Laid to lawn with flower and shrub border, paved patio area, timber shed, slate patio area at the rear of the garden. Gated access to front.
SELLER HIGHLIGHTS
"A wonderful home to raise our children".
Watching the sunrise over the sea has been magical and our neighbours have become our friends.
It's been a perfect location for us as a family with the school, Tennis Club and wonderful High Street shops and eateries nearby. But of course the beach!
We can literally smell the fresh salty sea air we are that close.
It's been such an amazing house to live in.
We can also see the sea from various rooms.
Brochures
Property BrochureFull Details- COUNCIL TAXA payment made to your local authority in order to pay for local services like schools, libraries, and refuse collection. The amount you pay depends on the value of the property.Read more about council Tax in our glossary page.
- Band: D
- PARKINGDetails of how and where vehicles can be parked, and any associated costs.Read more about parking in our glossary page.
- Yes
- GARDENA property has access to an outdoor space, which could be private or shared.
- Yes
- ACCESSIBILITYHow a property has been adapted to meet the needs of vulnerable or disabled individuals.Read more about accessibility in our glossary page.
- Ask agent
Hadleigh Road, Frinton-On-Sea, CO13
Add an important place to see how long it'd take to get there from our property listings.
__mins driving to your place
Your mortgage
Notes
Staying secure when looking for property
Ensure you're up to date with our latest advice on how to avoid fraud or scams when looking for property online.
Visit our security centre to find out moreDisclaimer - Property reference 12515380. The information displayed about this property comprises a property advertisement. Rightmove.co.uk makes no warranty as to the accuracy or completeness of the advertisement or any linked or associated information, and Rightmove has no control over the content. This property advertisement does not constitute property particulars. The information is provided and maintained by Town & Country Residential, Brightlingsea. Please contact the selling agent or developer directly to obtain any information which may be available under the terms of The Energy Performance of Buildings (Certificates and Inspections) (England and Wales) Regulations 2007 or the Home Report if in relation to a residential property in Scotland.
*This is the average speed from the provider with the fastest broadband package available at this postcode. The average speed displayed is based on the download speeds of at least 50% of customers at peak time (8pm to 10pm). Fibre/cable services at the postcode are subject to availability and may differ between properties within a postcode. Speeds can be affected by a range of technical and environmental factors. The speed at the property may be lower than that listed above. You can check the estimated speed and confirm availability to a property prior to purchasing on the broadband provider's website. Providers may increase charges. The information is provided and maintained by Decision Technologies Limited. **This is indicative only and based on a 2-person household with multiple devices and simultaneous usage. Broadband performance is affected by multiple factors including number of occupants and devices, simultaneous usage, router range etc. For more information speak to your broadband provider.
Map data ©OpenStreetMap contributors.





