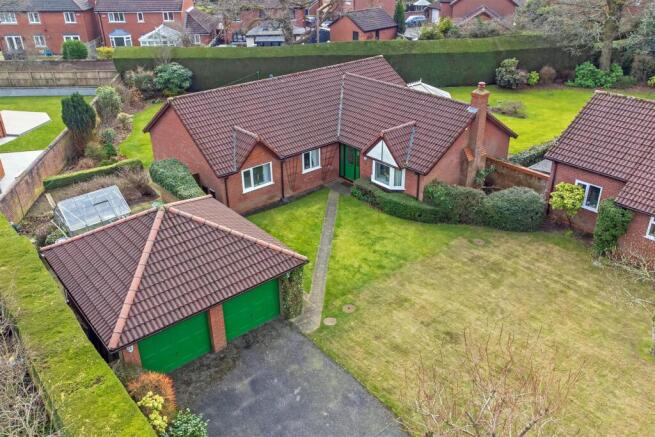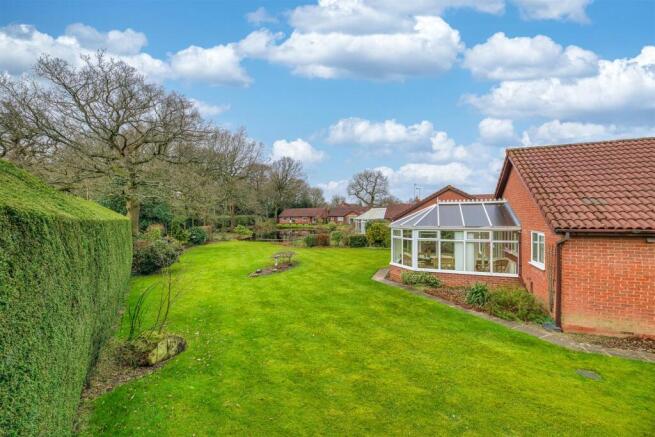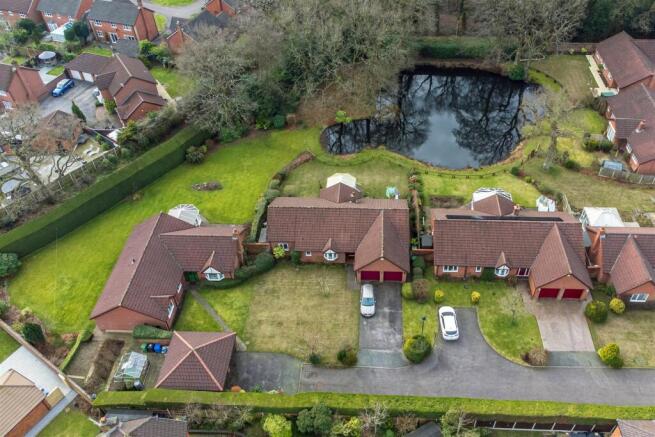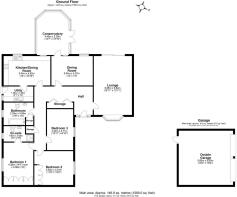
Birchways, Appleton, Warrington

- PROPERTY TYPE
Detached Bungalow
- BEDROOMS
3
- BATHROOMS
2
- SIZE
Ask agent
- TENUREDescribes how you own a property. There are different types of tenure - freehold, leasehold, and commonhold.Read more about tenure in our glossary page.
Freehold
Key features
- No Onward Chain
- Three Bedrooms
- Three Reception Rooms
- Fantastic Opportunity
- Corner Plot
- Gorgeous Garden
- Double Garage
- Freehold
- Driveway Parking
- Heart of Appleton
Description
Interior - The layout of this bungalow includes three reception rooms, comprising a welcoming lounge, a well-appointed kitchen, and a dining room, perfect for entertaining friends and family. Additionally, a lovely conservatory offers a serene space to relax and enjoy the views of the surrounding garden. The property boasts three generously sized bedrooms, providing ample space for family living or guest accommodation. Bedroom one offers an En-suite as well as bedrooms one and two boasting built in wardrobes. With two bathrooms, convenience is assured for both residents and visitors alike.
This home truly has so much to offer, combining potential with comfort in a sought-after location. Whether you are looking to downsize or seeking a family home, this bungalow in Appleton is a must-see. Embrace the opportunity to make this delightful property your own.
Garden - Set on a fantastic-sized plot, this bungalow is a blank canvas, ready for you to infuse your personal style and create your dream home. The expansive garden is a standout feature, providing a wonderful outdoor space for gardening, play, or simply enjoying the fresh air. Furthermore, the property benefits from parking for two vehicles, ensuring ease of access. There is also a wonderful double garage.
The shared pond with neighbours adds a unique charm to the property, enhancing the sense of community and offering a picturesque backdrop.
Summary Of Accommodation - • Entrance Hall
• 6.08m x 3.94m Lounge
• 3.04m x 4.27m Dining Room
• 3.04m x 4.82m Kitchen/Dining Room
• 4.45m x 3.29m Conservatory
• 1.56m x 3.06m Utility Room
• 4.38m x 3.06m Bedroom One
• 1.60m x 3.06m En-suite
• 3.50m x 4.01m Bedroom Two
• 4.23m x 2.71m Bedroom Three
• 2.33m x 3.06m Bathroom
• 5.60m x 5.60m Double Garage
Services - • Gas Central Heating
• Mains connected: Gas, Electric, Water
• Drainage: Mains
• Broadband Availability: Up to 154Mb (Via BT)
Location - Appleton is a leafy suburb neighbouring Stockton Heath and on the scenic boundary of Walton Hall Gardens. The area was first listed in the Domesday Survey of 1086 under the name 'Epeltune' which translates to 'the tun where the apples grew.' Within walking distance is an area known locally as Hillcliffe, which offers an excellent vantage point across Warrington. Appleton is also home to a golf club, leisure centre, a range of family pubs and, is ideally located for a range of great amenities. There are also four highly regarded schools in the area, making it a prime location for families.
Distances - • Bridgewater High School 1 mile walk
• Stockton Heath 2 mile walk
• Warrington Town Centre 4 miles
• Manchester Airport 15 miles via M56
• Chester City Centre 21 miles via M56
• Manchester City Centre 25 miles via M56
• Liverpool City Centre 27 miles via M62
(Distances quoted are approximate)
Brochures
Birchways, Appleton, Warrington- COUNCIL TAXA payment made to your local authority in order to pay for local services like schools, libraries, and refuse collection. The amount you pay depends on the value of the property.Read more about council Tax in our glossary page.
- Band: G
- PARKINGDetails of how and where vehicles can be parked, and any associated costs.Read more about parking in our glossary page.
- Garage,Driveway
- GARDENA property has access to an outdoor space, which could be private or shared.
- Yes
- ACCESSIBILITYHow a property has been adapted to meet the needs of vulnerable or disabled individuals.Read more about accessibility in our glossary page.
- Ask agent
Birchways, Appleton, Warrington
Add an important place to see how long it'd take to get there from our property listings.
__mins driving to your place
Your mortgage
Notes
Staying secure when looking for property
Ensure you're up to date with our latest advice on how to avoid fraud or scams when looking for property online.
Visit our security centre to find out moreDisclaimer - Property reference 33684619. The information displayed about this property comprises a property advertisement. Rightmove.co.uk makes no warranty as to the accuracy or completeness of the advertisement or any linked or associated information, and Rightmove has no control over the content. This property advertisement does not constitute property particulars. The information is provided and maintained by Mark Antony Estates, Warrington. Please contact the selling agent or developer directly to obtain any information which may be available under the terms of The Energy Performance of Buildings (Certificates and Inspections) (England and Wales) Regulations 2007 or the Home Report if in relation to a residential property in Scotland.
*This is the average speed from the provider with the fastest broadband package available at this postcode. The average speed displayed is based on the download speeds of at least 50% of customers at peak time (8pm to 10pm). Fibre/cable services at the postcode are subject to availability and may differ between properties within a postcode. Speeds can be affected by a range of technical and environmental factors. The speed at the property may be lower than that listed above. You can check the estimated speed and confirm availability to a property prior to purchasing on the broadband provider's website. Providers may increase charges. The information is provided and maintained by Decision Technologies Limited. **This is indicative only and based on a 2-person household with multiple devices and simultaneous usage. Broadband performance is affected by multiple factors including number of occupants and devices, simultaneous usage, router range etc. For more information speak to your broadband provider.
Map data ©OpenStreetMap contributors.





