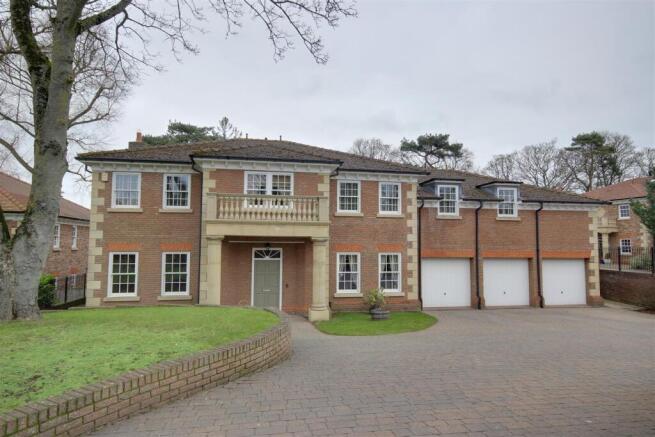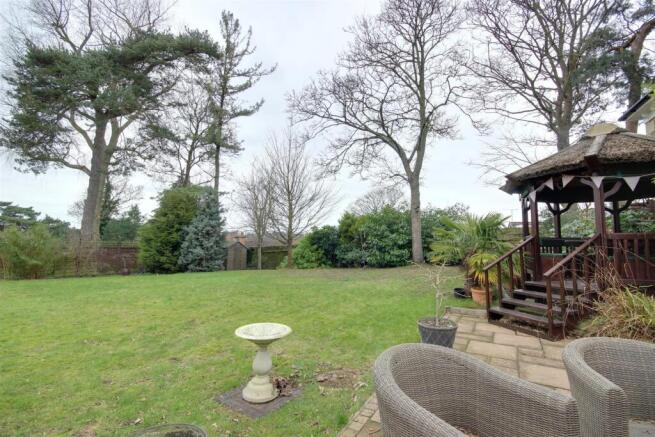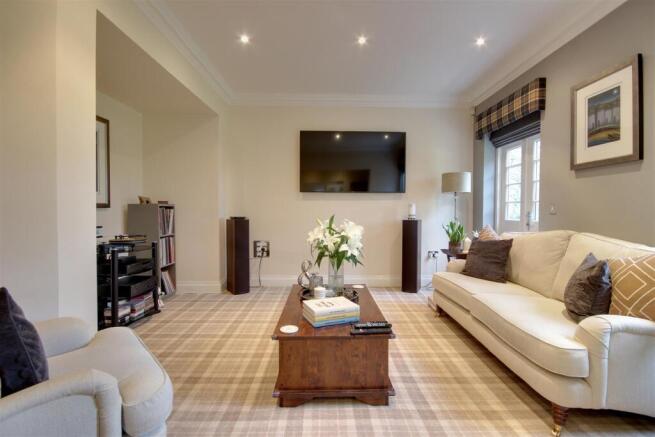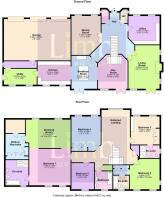
Radcliffe Garth, South Cave

- PROPERTY TYPE
Detached
- BEDROOMS
5
- BATHROOMS
4
- SIZE
4,000 sq ft
372 sq m
- TENUREDescribes how you own a property. There are different types of tenure - freehold, leasehold, and commonhold.Read more about tenure in our glossary page.
Freehold
Key features
- Small Gated Development
- 5 Beds/4 Baths
- Exclusive Detached House
- Triple Garaging
- Approx. 4,000 sq ft
- No Chain Involved
- Council Tax Band = G
- Freehold/EPC = C
Description
Introduction - This stunning detached house forms part of a small exclusive gated development of only 5 dwellings in the centre of this picturesque and highly desirable village. Built in recent times by Charles Church to a classical design, the property affords around 4,000 sqft of accommodation with high ceilings, elegant proportions, quality fittings and great appeal. The property is ideal for family occupation with a variety of living spaces accessed from the stunning central hallway with sweeping staircase and galleried landing above. Overall there are 5 bedrooms, 3 with the benefit of an ensuite. The principal suite is a particular feature covering around 850 sqft in its own right with dressing area, "walk in" wardrobe and ensuite bath/shower room. Outside the property is approached via a sweeping driveway which leads to the triple garaging. The rear garden incorporates an extensive patio with breeze house, lawns and mature borders. In all, a wonderful home of which early viewing is strongly recommended.
Location - Radcliffe Garth is a gated community of only 5 dwellings, accessed from Brough Road within the centre of the village. The village dates back to the 11th century and is situated at the foot of the Yorkshire Wolds, approximately 14 miles to the west of Hull and just 10 miles from the historic market town of Beverley. Immediate access is available to the A63/M62 motorway network and a mainline railway station is situated in the nearby village of Brough which provides regular intercity connections. The village has a real community feel, evidenced in the numerous clubs and activities throughout the year. South Cave boasts an excellent range of recreational facilities, convenience stores, medical centre, numerous independent traders, pubs/restaurants and access to beautiful countryside.
Beverley 10 miles
Hull 14 miles
Humberside Airport 20 miles
York 28 miles
Doncaster 37 miles
Leeds 50 miles
Accommodation - Residential entrance door to:
Entrance Hallway & Reception - A striking first impression is created by the fabulous sweeping oak staircase which has a galleried landing above. A large cloaks cupboard is situated to one corner of the hallway.
Cloaks/Wc - With low level WC and wash hand basin.
Living Room - 5.79m x 4.42m approx (19'0" x 14'6" approx) - With windows enjoying two aspects in addition to double doors opening out to the rear patio. The chimney breast houses a beautiful limestone fireplace. Moulded coving to ceiling.
Dining Room - 5.18m x 3.89m approx (17'0" x 12'9" approx) - Spacious room suitable for family dining and entertaining with two windows to front elevation.
Office - 3.84m x 3.81m approx (12'7" x 12'6" approx) - Extensively fitted with desk areas, drawers and shelving. Two windows to front elevation.
Day Room - 4.45m x 3.81m approx (14'7" x 12'6" approx) - Overlooking the rear garden with double doors leading out to the patio. This room is open plan in style through to the breakfast room and kitchen beyond.
Breakfast Room - 4.39m x 3.40m approx (14'5" x 11'2" approx) - A versatile space with access provided to both day room and kitchen. Double doors open out to the rear patio. Fitted dresser unit and central island with granite surface.
Kitchen - 4.39m x 3.12m approx (14'5" x 10'3" approx) - Having an extensive range of classic style base and wall mounted units with contrasting granite surfaces. There is a range cooker with concealed extractor hood above, undercounter one and a half sink and drainer, integrated dishwasher and wine chiller. Windows overlooking the rear garden.
Utility Room - 4.11m x 2.13m approx (13'6" x 7'0" approx) - With fitted units, work surfaces, sink and drainer, plumbing for automatic washing machine, windows to rear, tiled flooring, external access door to rear, internal door to rear lobby.
Rear Lobby - With internal door to garaging.
First Floor -
Galleried Landing - 7.37m x 3.96m approx (24'2" x 13'0" approx) - A stunning galleried landing with window to front elevation, cupboard to corner and further cupboard housing hot water tank.
Main Bedroom Suite -
Bedroom Area - 5.49m x 5.21m approx (18'0" x 17'1" approx) - With two windows to the rear elevation.
Dressing Area - 6.15m x 3.73m approx (20'2" x 12'3" approx) - With two windows to the front elevation.
"Walk In" Wardrobe - 3.96m x 2.44m approx (13'0" x 8'0" approx) - With fitted wardrobes and draws. Access to internal cupboard.
Ensuite Bath/Shower Room - With suite comprising concealed flush WC, wash hand basin, large shower area with rainhead shower, bath, tiling to the walls and floor, heated towel rail.
Bedroom 2 - 3.99m x 3.96m approx (13'1" x 13'0" approx) - With windows to rear and side elevation.
Dressing Corridor - With fitted wardrobing.
Ensuite Bathroom - With suite comprising concealed flush WC, wash hand basin, bath with shower over and screen, tiled surround, heated towel rail.
Bedroom 3 - 3.84m x 3.71m aprpox (12'7" x 12'2" aprpox) - With fitted furniture comprising wardrobes and desks, two windows to front elevation.
Ensuite Shower Room - With large shower enclosure, wash hand basin and WC.
Bedroom 4 - 4.57m x 3.84m approx (15'0" x 12'7" approx) - With fitted wardrobing, two windows to front elevation.
Bedroom 5 - 3.48m x 3.05m approx (11'5" x 10'0" approx) - Window to rear elevation.
Bathroom - 2.34m x 2.39m paprox (7'8" x 7'10" paprox) - With suite comprising low level WC, wash hand basin, bath with shower over and screen, tiled surround and floor, heated towel rail.
Outside - Part of an exclusive gated community of only 5 properties, a central tarmacked roadway leads up to the front of the property.
Brick pillars flank the entrance to the property and a sweeping block set driveway provides parking and access to the triple garaging. The front is bounded by a low wall and wrought iron railings. To the rear of the property lies an established garden with lawns complimented by shrubbery with a secluded courtyard area to the side of the property which enjoys morning sun. A large patio area extends to the rear of the house, part covered by a pergola plus there is a breeze house positioned to enjoy the afternoon and evening sun.
Rear View -
Triple Garaging - 8.84m x 5.56m approx (29'0" x 18'3" approx) - Automated single entry doors. Internal access to the house. The gas fired central heating boilers are located within the garage.
Service Charge - Please note that there is a monthly service charge currently levied at £79.85 for the maintenance of the main entrance gates, lighting and communal areas.
Tenure - Freehold
Council Tax Band - From a verbal enquiry we are led to believe that the Council Tax band for this property is Band G. We would recommend a purchaser make their own enquiries to verify this.
Fixtures & Fittings - Fixtures and fittings other than those specified in this brochure, such as carpets, curtains and light fittings, may be available subject to separate negotiation. If there are any points of particular importance to you, please contact the office and we will be pleased to check the information for you.
Valuation Service - If you have a property to sell we would be delighted to provide a free
o obligation valuation and marketing advice. Call us now on .
Agents Note - For clarification, we wish to inform prospective purchasers that we have not carried out a detailed survey, nor tested the services, appliances and specific fittings for this property. All measurements provided are approximate and for guidance purposes only. Floor plans are included as a service to our customers and are intended as a GUIDE TO LAYOUT only. NOT TO SCALE. Matthew Limb Estate Agents Ltd for themselves and for the vendors or lessors of this property whose agents they are give notice that (i) the particulars are set out as a general outline only for the guidance of intending purchasers or lessees, and do not constitute any part of an offer or contract (ii) all descriptions, dimensions, references to condition and necessary permissions for use and occupation, and other details are given in good faith and are believed to be correct and any intending purchaser or tenant should not rely on them as statements or representations of fact but must satisfy themselves by inspection or otherwise as to the correctness of each of them (iii) no person in the employment of Matthew Limb Estate Agents Ltd has any authority to make or give any representation or warranty whatever in relation to this property. If there is any point which is of particular importance to you, please contact the office and we will be pleased to check the information, particularly if you contemplate travelling some distance to view the property.
Photograph Disclaimer - In order to capture the features of a particular room we will mostly use wide angle lens photography. This will sometimes distort the image slightly and also has the potential to make a room look larger. Please therefore refer also to the room measurements detailed within this brochure.
Valuation Service - If you have a property to sell we would be delighted to provide a free
o obligation valuation and marketing advice. Call us now on .
Brochures
Radcliffe Garth, South CaveBrochure- COUNCIL TAXA payment made to your local authority in order to pay for local services like schools, libraries, and refuse collection. The amount you pay depends on the value of the property.Read more about council Tax in our glossary page.
- Band: G
- PARKINGDetails of how and where vehicles can be parked, and any associated costs.Read more about parking in our glossary page.
- Driveway,Private
- GARDENA property has access to an outdoor space, which could be private or shared.
- Yes
- ACCESSIBILITYHow a property has been adapted to meet the needs of vulnerable or disabled individuals.Read more about accessibility in our glossary page.
- Ask agent
Radcliffe Garth, South Cave
Add an important place to see how long it'd take to get there from our property listings.
__mins driving to your place



Your mortgage
Notes
Staying secure when looking for property
Ensure you're up to date with our latest advice on how to avoid fraud or scams when looking for property online.
Visit our security centre to find out moreDisclaimer - Property reference 33687420. The information displayed about this property comprises a property advertisement. Rightmove.co.uk makes no warranty as to the accuracy or completeness of the advertisement or any linked or associated information, and Rightmove has no control over the content. This property advertisement does not constitute property particulars. The information is provided and maintained by Limb Estate Agents, Brough. Please contact the selling agent or developer directly to obtain any information which may be available under the terms of The Energy Performance of Buildings (Certificates and Inspections) (England and Wales) Regulations 2007 or the Home Report if in relation to a residential property in Scotland.
*This is the average speed from the provider with the fastest broadband package available at this postcode. The average speed displayed is based on the download speeds of at least 50% of customers at peak time (8pm to 10pm). Fibre/cable services at the postcode are subject to availability and may differ between properties within a postcode. Speeds can be affected by a range of technical and environmental factors. The speed at the property may be lower than that listed above. You can check the estimated speed and confirm availability to a property prior to purchasing on the broadband provider's website. Providers may increase charges. The information is provided and maintained by Decision Technologies Limited. **This is indicative only and based on a 2-person household with multiple devices and simultaneous usage. Broadband performance is affected by multiple factors including number of occupants and devices, simultaneous usage, router range etc. For more information speak to your broadband provider.
Map data ©OpenStreetMap contributors.





