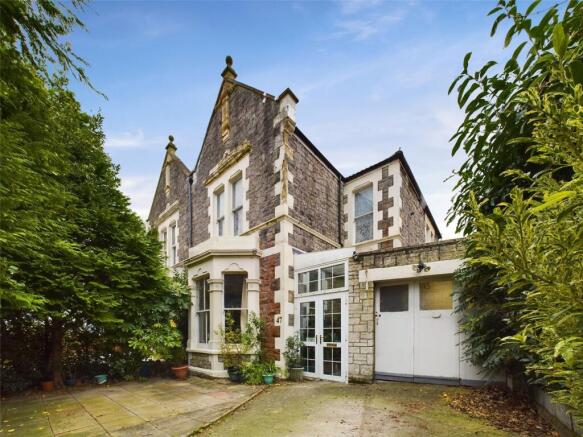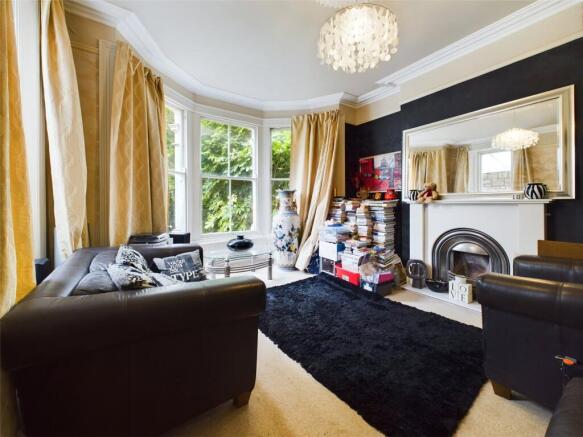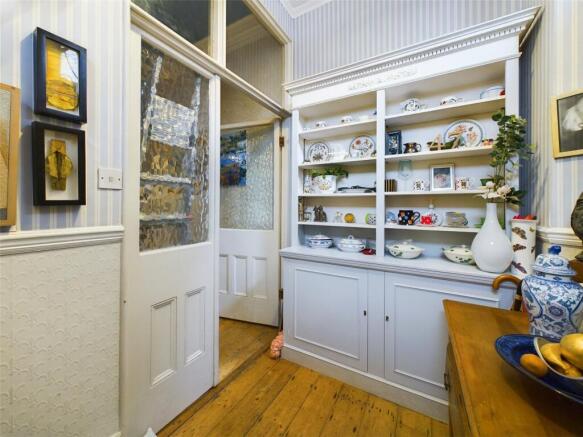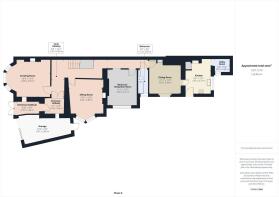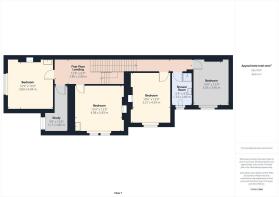
Hill Road, Weston-super-Mare, North Somerset, BS23

- PROPERTY TYPE
Semi-Detached
- BEDROOMS
4
- BATHROOMS
2
- SIZE
Ask agent
- TENUREDescribes how you own a property. There are different types of tenure - freehold, leasehold, and commonhold.Read more about tenure in our glossary page.
Freehold
Key features
- For sale by Public Auction on Thursday 29th May 2025 at Leigh Court, Pill Road, Abbots Leigh, BS8 3RA and online at 7.00pm
- An impressive four bedroom, semi detached, freehold house
- Three reception rooms including a Drawing Room
- A charming period property full of character
- An exciting opportunity to make your mark
- A private and enclosed rear garden
- A driveway and garage offering convenient off-street parking
- Hillside location in Weston-super-Mare, close to local amenities and transport links
- EPC Rating E39, Council Tax Band D
Description
David Plaister Ltd are delighted to offer this expansive four bedroom, semi detached, freehold period house for auction this March! This property presents a unique opportunity to modernise and add value in a highly desirable hillside location of Weston-super-Mare. Brimming with character, the property boasts original features, including coved ceilings, ceiling roses and fireplaces.
The grand accommodation includes three reception rooms, including a drawing room, providing ample space for living and entertaining. Upstairs, four well-proportioned bedrooms offer versatility. Externally, the property benefits from a private and enclosed rear garden, as well as a driveway and garage offering convenient off street parking.
The town centre of Weston-super-Mare is within reach and provides a variety of amenities including shops, cinema, theatre, doctor?s surgeries, and dentists. The popular Seafront and promenade are also close by. For the commuter, Junction 21 is accessible which provides easy access to the M5 motorway. Weston train station provides excellent transport links to most major towns and cities, and the nearby bus service provides connection to most areas of the town and outlying districts.
EPC Rating E39, Council Tax Band D
Auction Details:
? Venue: Leigh Court, Pill Road, Abbots Leigh, Bristol, BS8 3RA
? Date: Thursday 29th May 2025
? Start Time: 7:00pm
? Bidding Options: In room, online, proxy, telephone
*Guides are provided as an indication of each seller's minimum expectation, they are not necessarily figures which a property will sell for and may change at any time prior to the auction. Each property will be offered subject to a Reserve (a figure below which the Auctioneer cannot sell the property during the auction) which we expect will be set within the Guide Range or no more than 10% above a single figure guide.
On Approach
A concrete pathway leads to a UPVC double glazed entrance door to vestibule.
Vestibule
Tiled flooring, timber framed single glazed sash style internal window into drawing room, polycarbonate roof panels, characterful entrance door into entrance room.
Entrance Hallway
Timber flooring, single glazed window, fantastic period features including a dado rail and coved ceiling, door to inner hallway.
Inner Hallway
A fantastic inner hallway with timber flooring, radiators, useful storage cupboard, fantastic period features including a coved ceiling and ceiling rose, characterful timber panelling, wall lights, ceiling lights, doors to principal rooms.
Drawing Room
A superb drawing room with a fantastic open fireplace with mantle over and decorative surround, radiators, single glazed timber framed sash style bay window, single glazed timber framed sash style window, fantastic period features including a picture rail, ceiling rose and coved ceiling, ceiling light.
Sitting Room
A fantastic sitting room with an electric fireplace with decorative surround, radiators, sash style timber framed single glazed bay windows, fantastic period features including picture rail and ceiling rose, ceiling light.
Study
Wood effect laminate flooring, a cosy fireplace with decorative surround, radiator, timber framed single glazed sash style windows, timber panelling, timber framed single glazed internal window to hallway, ceiling light.
Bathroom
Tiled flooring, low level WC, wash hand basin over pedestal, cornered panelled bath with shower attachment, single glazed timber framed sash style window, characterful timber panelling, ceiling light.
Dining Room
Timber flooring, a superb electric fireplace with decorative surround on a tiled hearth, dado rail, timber panelling, useful storage cupboard, single glazed timber framed sash style window, wall lights, ceiling fan, ceiling lights and timber framed door with a beautiful stained glass feature to kitchen.
Kitchen
Tiled flooring, range of wall and floor units, timber worktops, a seven burner freestanding cooker with extraction hood over, an inset stainless steel sink and drainer, fridge freezer, useful storage cupboard, old boiler, UPVC double glazed window, ceiling light, opening to utility room, timber framed single glazed door to rear garden.
Utility Room
Tiled flooring, appliances, timber framed single glazed window, ceiling light.
Stairs rising to First Floor Landing from Inner Hallway
First Floor Landing
A light and bright first floor landing, radiator, timber balustrade, timber framed double glazed 'Velux' skylight window, wall light, ceiling lights, doors to first floor rooms.
Bedroom
Timber flooring, a superb electric fire with mantle over and decorative surround, radiator, single glazed timber framed sash style windows, two fitted double wardrobes, wash hand basin over a pedestal, coved ceiling, ceiling light.
Bedroom
Timber flooring, a superb fireplace with decorative surround, radiator, single glazed timber framed sash style windows, wash hand basin over pedestal, picture rail, ceiling light.
Bedroom/Boiler Room
Timber flooring, radiator, wall mounted gas fired Worcester boiler (replaced in July 2024), single glazed sash style window, ceiling light.
Bedroom
Timber flooring, radiator, single glazed sash style window, wash hand basin, ceiling light.
Shower Room
Timber flooring, low level WC, wash hand basin over pedestal, enclosed electric shower, single glazed timber framed sash style window, radiator, roof access hatch, ceiling fan, ceiling lights.
Outside
Garage
Power and lighting, timber framed folding garage door to front garden, pedestrian door to the rear.
Front Garden
Driveway laid to concrete offering valuable off street parking, a slab patio area, UPVC double glazed door into vestibule, timber framed single glazed door to garage.
Rear Garden
Private and enclosed rear garden, laid to slab patio, timber pergola feature with polycarbonate roof, access to garage.
Services
Mains gas, electric, water and drainage.
Tenure
Freehold.
Please Note
The integrity and structure of the property is ‘sold as seen’ and in addition there may well be some fixtures, fittings and chattels left at the property which will become the responsibility and ownership of the purchaser upon legal completion of the transaction. Please note the fireplaces within the property have not been tested by the agent, and no warranty is given as to their condition or functionality. Prospective buyers are advised to carry out their own inspections and seek professional advice if required. While every attempt has been made to ensure accuracy, all measurements are approximate, not to scale. This floorplan is for illustrative purposes only.
Brochures
Particulars- COUNCIL TAXA payment made to your local authority in order to pay for local services like schools, libraries, and refuse collection. The amount you pay depends on the value of the property.Read more about council Tax in our glossary page.
- Band: D
- PARKINGDetails of how and where vehicles can be parked, and any associated costs.Read more about parking in our glossary page.
- Yes
- GARDENA property has access to an outdoor space, which could be private or shared.
- Yes
- ACCESSIBILITYHow a property has been adapted to meet the needs of vulnerable or disabled individuals.Read more about accessibility in our glossary page.
- Ask agent
Hill Road, Weston-super-Mare, North Somerset, BS23
Add an important place to see how long it'd take to get there from our property listings.
__mins driving to your place
Your mortgage
Notes
Staying secure when looking for property
Ensure you're up to date with our latest advice on how to avoid fraud or scams when looking for property online.
Visit our security centre to find out moreDisclaimer - Property reference DPO210303. The information displayed about this property comprises a property advertisement. Rightmove.co.uk makes no warranty as to the accuracy or completeness of the advertisement or any linked or associated information, and Rightmove has no control over the content. This property advertisement does not constitute property particulars. The information is provided and maintained by David Plaister Ltd, Auctions. Please contact the selling agent or developer directly to obtain any information which may be available under the terms of The Energy Performance of Buildings (Certificates and Inspections) (England and Wales) Regulations 2007 or the Home Report if in relation to a residential property in Scotland.
Auction Fees: The purchase of this property may include associated fees not listed here, as it is to be sold via auction. To find out more about the fees associated with this property please call David Plaister Ltd, Auctions on 01934 317826.
*Guide Price: An indication of a seller's minimum expectation at auction and given as a “Guide Price” or a range of “Guide Prices”. This is not necessarily the figure a property will sell for and is subject to change prior to the auction.
Reserve Price: Each auction property will be subject to a “Reserve Price” below which the property cannot be sold at auction. Normally the “Reserve Price” will be set within the range of “Guide Prices” or no more than 10% above a single “Guide Price.”
*This is the average speed from the provider with the fastest broadband package available at this postcode. The average speed displayed is based on the download speeds of at least 50% of customers at peak time (8pm to 10pm). Fibre/cable services at the postcode are subject to availability and may differ between properties within a postcode. Speeds can be affected by a range of technical and environmental factors. The speed at the property may be lower than that listed above. You can check the estimated speed and confirm availability to a property prior to purchasing on the broadband provider's website. Providers may increase charges. The information is provided and maintained by Decision Technologies Limited. **This is indicative only and based on a 2-person household with multiple devices and simultaneous usage. Broadband performance is affected by multiple factors including number of occupants and devices, simultaneous usage, router range etc. For more information speak to your broadband provider.
Map data ©OpenStreetMap contributors.
