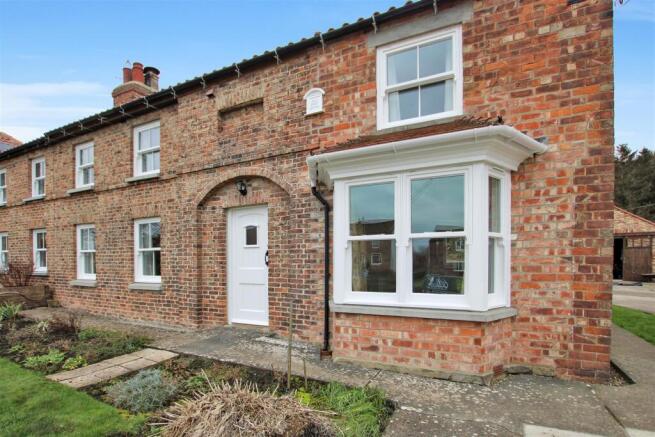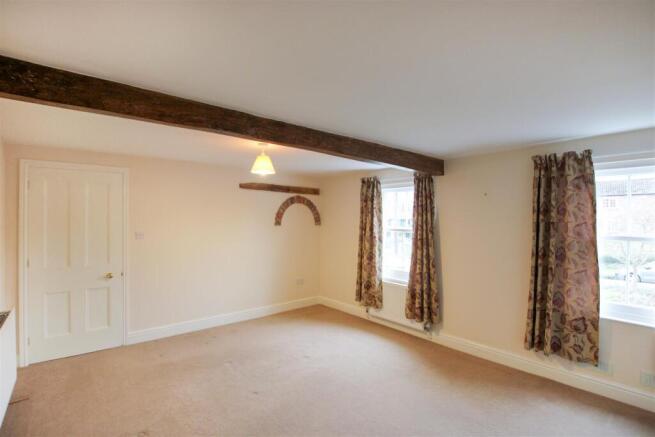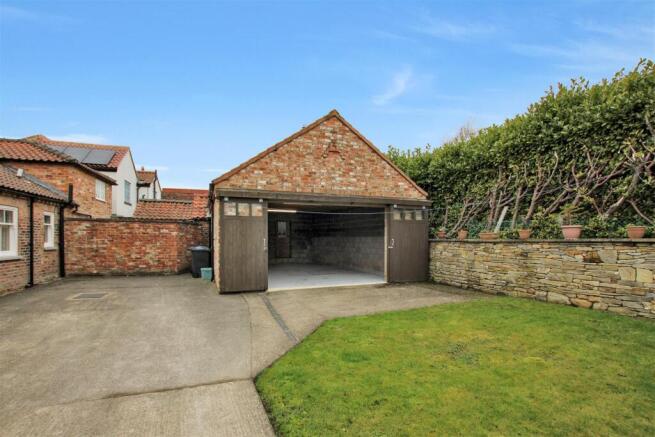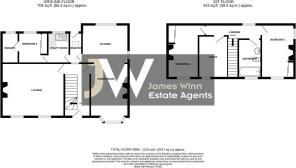
Thirkleby, Thirsk

Letting details
- Let available date:
- Ask agent
- Deposit:
- £1,471A deposit provides security for a landlord against damage, or unpaid rent by a tenant.Read more about deposit in our glossary page.
- Min. Tenancy:
- Ask agent How long the landlord offers to let the property for.Read more about tenancy length in our glossary page.
- Let type:
- Long term
- Furnish type:
- Ask agent
- Council Tax:
- Ask agent
- PROPERTY TYPE
Cottage
- BEDROOMS
4
- BATHROOMS
2
- SIZE
Ask agent
Description
The cosy living room is centred around a high-output boiler open fire, capable of burning both solid and wood fuel. This efficient system can easily heat the radiators and water without relying on oil or much electricity, contributing to the home’s energy efficiency. The separate dining room provides a lovely space for family meals and gatherings, with easy access to the well-equipped kitchen.
Upstairs, Three additional bedrooms offer comfortable accommodation, complemented by a family bathroom. The home features a unique heating system, with hot water supplied by an oil boiler, or in the summer, it can be heated solely by an electric immersion heater inside the modern hot water cylinder, eliminating the need for oil in warmer months.
To the rear of the property, a very large garage offers ample storage, making this cottage a practical and characterful home with a flexible layout in a picturesque setting.
EPC E - COUNCIL TAX BAND C
No Pets
Location - Situated within the peaceful historic village of Great Thirkleby just outside Thirsk. Local schools, shops and leisure facilities are all available within the surrounding area. For the commuter there is access to the A19, A1M and arterial roads leading to the larger urbanisations of Leeds, Teesside, York and Harrogate.
Directions - Leaving Thirsk via the A19 Southbound towards Easingwold take the left hand turn signposted Thirkleby. Carry on down Long causeway where you will find the old post office on the left.
The Accommodation Comprises -
Entrance Hall - 3.94 x 1.84 (12'11" x 6'0") - With cottage-style composite door, stairs leading to the first floor, understairs storage, doors to living room and dining room.
Living Room - 4.88 x 3.90 (16'0" x 12'9") - With two windows to the front, radiator and open fire place
Dining Room - 4.11 x 2.99 (13'5" x 9'9") - With a window to the front, a radiator, an open fireplace (not in use), and hardwood flooring.
Kitchen - 3.39 x 3.72 (11'1" x 12'2") - With rear and side facing window, a range of a base, wall and drawer units, work surfaces, tiled splash back, rangemaster classic deluxe Induction range, Sink with drainer, hardwood flooring and radiator.
Rear Entrance - 2.38 x 0.988 (7'9" x 3'2") -
Utility Room - 2.38 x 2.36 (7'9" x 7'8") - With rear facing window, plumbing for washing machine and dryer, boiler, sink with drainer, a range of a base, wall and drawer units and work surfaces.
Bedroom 3 - 2.38 x 3.13 (7'9" x 10'3") - With rear facing window, wardrobes with sliding doors and radiator.
En Suite - 2.23 x 1.44 (7'3" x 4'8") - With low level WC and hand wash basin, walk in electric shower and heated towel rail.
Landing -
Bedroom 1 - 4.072 x 2.667 (13'4" x 8'8") - With side and front facing window, fireplace, wardrobe and radiator.
Bedroom 2 - 3.954 x 2.739 (12'11" x 8'11") - With front facing window, fireplace, wardrobe and radiator.
Bedroom 4 /Study - 3.13 x 2.29 (10'3" x 7'6") - With front facing window and radiator.
House Bathroom - 2.19 x 1.89 (7'2" x 6'2") - With low level WC and hand wash basin, panel bath, Storage and heated towel rail,
Garage - 8.64 x 5.64 (28'4" x 18'6") - with sliding door to the front and ample room for parking.
Front Garden - Mostly laid with flower bed around the boundaries and stone wall.
Rear Garden - With small lawn area, access to garage and parking.
Viewings - Having identified a potentially suitable property, we will arrange a viewing. Our office hours are 09:00 to 17:00 Monday to Friday and 09:00 to 14:00 on a Saturday, subject of course to the Landlords permission. All viewings will be accompanied by a member of staff, who will be able to provide immediate advice and answer any questions you may have.
Offer/ Application - Having decided on a property, you will need to complete a written application form. At this time any details or requirements can be provisionally agreed, such as occupancy date, duration of the letting, etc.
Rent - Rents are normally quoted on a calendar month basis. In addition, the Tenant is usually responsible for Council Tax, Water Rates, Gas, Electricity and Telephone costs.
Rents are payable by standing order (unless alternative arrangements are agreed in advance) to our Company bank account monthly in advance, with the first month's rent due before taking occupation of the premises.
References - We will take references on behalf of the Landlord. Normally these will include your employer, any former landlord and a character reference. In addition a credit check will be undertaken. These will be done by an independent body and the outcome will usually be final. As a rough guide we recommend that tenants ensure the rent is less than or equal to 40% of the prospective Tenant's/Guarantor's salary/income with a clean credit history. Tenants are usually required to be prior residents in the UK for at least 6 months.
Where a Tenant is unable to meet the required income or credit checks, the Tenant may have a Guarantor agree to underwrite any rent liabilities.
Deposit - A deposit (or 'bond') is normally required prior to occupation. This is normally equal to five weeks rent. Check with our representative. Where we are managing the property, this deposit will be either; a) held by us and covered by insurance, or b) forwarded to the government authorised custodial body. We will inform you in writing of which scheme is used. Where we are not managing the property any tenancy deposit which is required will be taken by the Landlord. The deposit is held to cover any breakages, damage, rent arrears or other tenant liabilities. Where we are managing, at the end of the tenancy we will check the property in the presence of the Tenant and assess any damages and deductions due. Please note that the deposit cannot be used by the Tenant to cover rent.
Clauses Rental - 1/ All measurements are approximate and intended as a guide only. All our measurements are carried out using a regularly calibrated laser tape but may be subject to a margin of error. 2/ Fixtures and fittings other than those included in the above details are to be agreed with the seller through separate negotiation. 3/ All EPC`s are generated by a third party and James Winn Ltd accepts no liability for their accuracy. 6/ The Floorplans that are provided are purely to give an idea of layout and as such should not be relied on for anything other than this. It is highly likely the plans do not show cupboards, indents, fireplaces or recesses and are not drawn to scale or with doors, staircases and windows in the correct scale or position. Buyers must satisfy themselves of any size or shape before committing to any expense. Terms of Website Use Information provided on our website is for general information only. It may not be wholly accurate, complete or up-to-date and should not be relied upon. Intellectual Property The copyright and other intellectual property rights in our website & brochures are owned by us or our licensors. All rights are expressly reserved. Unauthorised use By accessing our site, you agree not to attempt to gain any unauthorised access or to do anything which may interfere with the functionality or security of our site.
Brochures
Thirkleby, ThirskBrochure- COUNCIL TAXA payment made to your local authority in order to pay for local services like schools, libraries, and refuse collection. The amount you pay depends on the value of the property.Read more about council Tax in our glossary page.
- Band: C
- PARKINGDetails of how and where vehicles can be parked, and any associated costs.Read more about parking in our glossary page.
- Yes
- GARDENA property has access to an outdoor space, which could be private or shared.
- Yes
- ACCESSIBILITYHow a property has been adapted to meet the needs of vulnerable or disabled individuals.Read more about accessibility in our glossary page.
- Ask agent
Thirkleby, Thirsk
Add an important place to see how long it'd take to get there from our property listings.
__mins driving to your place



Notes
Staying secure when looking for property
Ensure you're up to date with our latest advice on how to avoid fraud or scams when looking for property online.
Visit our security centre to find out moreDisclaimer - Property reference 33687218. The information displayed about this property comprises a property advertisement. Rightmove.co.uk makes no warranty as to the accuracy or completeness of the advertisement or any linked or associated information, and Rightmove has no control over the content. This property advertisement does not constitute property particulars. The information is provided and maintained by James Winn Estate Agents, Thirsk. Please contact the selling agent or developer directly to obtain any information which may be available under the terms of The Energy Performance of Buildings (Certificates and Inspections) (England and Wales) Regulations 2007 or the Home Report if in relation to a residential property in Scotland.
*This is the average speed from the provider with the fastest broadband package available at this postcode. The average speed displayed is based on the download speeds of at least 50% of customers at peak time (8pm to 10pm). Fibre/cable services at the postcode are subject to availability and may differ between properties within a postcode. Speeds can be affected by a range of technical and environmental factors. The speed at the property may be lower than that listed above. You can check the estimated speed and confirm availability to a property prior to purchasing on the broadband provider's website. Providers may increase charges. The information is provided and maintained by Decision Technologies Limited. **This is indicative only and based on a 2-person household with multiple devices and simultaneous usage. Broadband performance is affected by multiple factors including number of occupants and devices, simultaneous usage, router range etc. For more information speak to your broadband provider.
Map data ©OpenStreetMap contributors.





