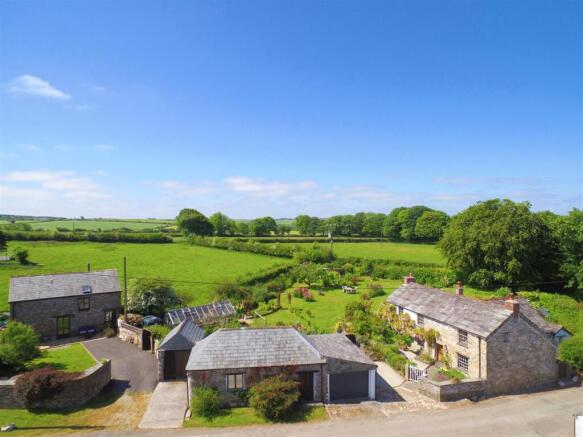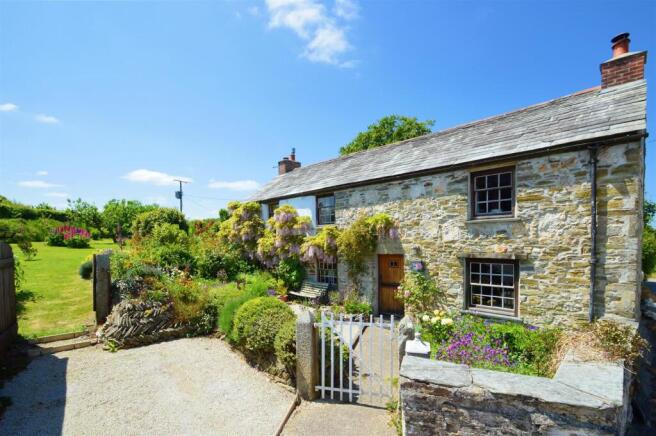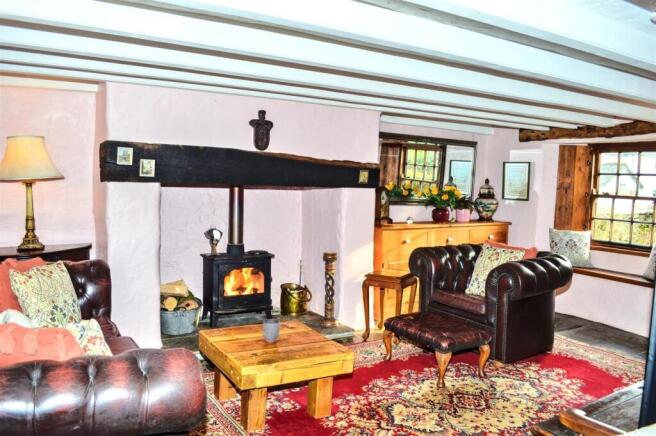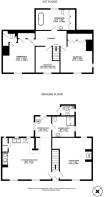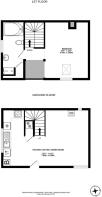Trelash, Cornwall

- PROPERTY TYPE
Country House
- BEDROOMS
4
- BATHROOMS
3
- SIZE
Ask agent
- TENUREDescribes how you own a property. There are different types of tenure - freehold, leasehold, and commonhold.Read more about tenure in our glossary page.
Freehold
Key features
- 3 Bedroom Grade II listed Country House
- 1 Bedroom holiday cottage
- Outstanding Large established garden
- Very well presented
- Garage and workshops with potential
- Quiet Cornish hamlet
- Accessible rural location
Description
The House - The House is a well presented and most characterful period Circa 17th Century Grade II listed house, with later additions. The charming and welcoming accommodation provides comfortable family living with a host of period and character features. The accommodation benefits from slate flagstone flooring throughout the ground floor, character beamed ceilings, traditional wooden sash windows, woodburning stove and oil fired central heating providing underfloor heating on the ground floor and radiators on the first floor and briefly comprises: On the ground floor; Stable door opens to entrance hall; staircase rises to the first floor, sitting room; a dual aspect room with windows to the front and rear, inglenook fireplace with woodburning stove, understair storage area housing underfloor heating controls. Kitchen / Dining room, a dual aspect room with windows to the front and rear fitted bespoke base units under granite worksurfaces, double butlers sink, integrated dishwasher, inglenook fireplace with 4 oven oil fired Aga, pantry with window to rear and slate shelving. Rear entrance boot room; feature well, with window over and door to the rear. Shower room; stone tiled floor, window to side large shower enclosure, W/C, vanity wash basin and heated towel rail. On the first floor: large landing; Bedroom 2; window to the front overlooking the garden, exposed ‘A’ frame beams. En suite; W/C and wash hand basin, heated towel rail and built in storage cupboard. Bedroom 3; exposed ‘A’ frames beams, window to the front. Bedroom 1; a dual aspect room with window to the front and side, built in storage cupboards, exposed ‘A’ frame beams. Family bathroom; window to the rear, large double ended bath, W/C, pedestal wash hand basin, heated towel rail, built in storage cupboards and a red granite worksurface.
The property is extremely well located midway between Launceston and the North Cornish Coast. The main A30 dual carriageway at Kennards House lies approximately 9 miles to the southeast where there is easy access to Okehampton and Exeter to the east and Truro to the west. The A39 is 2 miles to the northwest providing easy access to the coast, North Devon and Cornwall. Wainhouse Corner is 5 miles to the north which offers a shop & Post Office, Garage, and a public house, 7 miles from Crackington Haven and 10 miles from Widemouth Bay. Bude is 12 miles to the northeast with its popular surfing beaches and offers a variety of individual shops, supermarkets, hospital, medical centre, and a range of recreational and educational facilities. 12 miles to the south west is Launceston.
The House Garden - The large and well-kept gardens are a particular feature of the property. At the front of the house is parking and an attractive courtyard garden enclosed within low stone walls, the house is adorned with a mature wisteria, roses and jasmine. The private rear garden, with productive raised vegetable beds, large greenhouse with olive tree, fruit trees and bushes including apples, mulberry blueberries, raspberries and damson. The lawns are interspersed with well stocked colourful, mainly perennial flowers and shrub borders. There are 2 paved patios at the side and rear of the house which are ideal for alfresco dining and entertaining.
The Barn - This charming and well-appointed one bedroom converted barn is conveniently set away from house and is adjacent to the garden and has its own separate access. The popular and well-presented barn has consent for 12 months a year holiday use. The characterful barn has retained its original charm with both beamed and vaulted ceilings with exposed A frames on the first floor. The accommodation benefits from oil fired central heating and briefly comprises: on the ground floor; Kitchen / Sitting / Dining Room; stone tiled floor, woodburning stove on a slate hearth, triple aspect room window and glazed door to the front, slit window to the rear and window to the side, understairs storage cupboard. Kitchen area; fitted wall and base units and black marble effect worksurfaces, stainless steel, sink and draining board, fitted electric oven and hob, free standing fridge and dishwasher, beamed ceiling.
On the first floor; Double bedroom; vaulted ceiling with exposed ‘A frames’ galleried balustraded area overlooking the living room, bathroom; 2 person jacuzzi style bath, vanity unit wash handbasin, W/C and tiled shower enclosure, heated towel rail.
The Barn Garden - Accessed by a separate tarmac driveway off the parish road providing parking for 2 cars, sheltered by a large stone wall creating a sun trap - paved patio ideal for alfresco dining. A further paved patio in front of the barn, lawn garden, flower bed border stocked with fruit trees and flowering shrubs.
Laundry / Boiler Room: - 1.84m x 1.34m (6'0" x 4'4" ) - Grant oil fired boiler
Space and plumbing for washing machine and dryer.
Garage: - 6.15m x 4.02m max (20'2" x 13'2" max ) - Remote controlled electric roller door to the front.
Pedestrian access door and window to the rear.
Opening leads to:
The Old Forge - With potential for conversion
Divided into:
Garage - 7.80m x 3.17m (25'7" x 10'4" ) - Mezzanine loft above.
Horizontal roller door to the side.
With windows and pedestrian door to the front.
Workshop - 3.83m x 2.23m (12'6" x 7'3" ) - Window and pedestrian door to the rear
Opening To Workshop - 2.80m x 1.83m (9'2" x 6'0" ) - Window to the rear Door to:
Garden Store - 1.94m x 3.06m (6'4" x 10'0" ) -
Greenhouse - 6.15m x 2.50m (20'2" x 8'2" ) - A large aluminium framed greenhouse with a paved seating and storage area, raised growing bed, staging and an Olive tree.
Services & Information - Water – Mains
Drainage – Private (modern Septic tank Klargester system)
Electricity - Mains
Heating – Oil Fired Central heating
Telephone & Broadband– BT connection (Both full fibre) checker.ofcom.org.uk
Mobile Availability – checker.ofcom.org.uk
EPC – LSTD
Council Tax – The house Band C
The Barn small business rate relief
Tenure - This property is offered for sale freehold with vacant possession on completion.
Local Authority - Cornwall Council, County Hall, Treyew Road, Truro, Cornwall, TR1 3AY.
Viewing Arrangements - Strictly by appointment with D. R. Kivell Country Property
Agent's Notes - None of the services or appliances, plumbing, heating or electrical installations have been tested by the selling agent. Any maps used on the details are to assist identification of the property only and are not an indication of the actual surroundings, which may have changed since the map was printed. None of the statements contained in these particulars as to this property are to be relied on as statements or representations of fact. There are numerous power points throughout the property although not individually listed. All figures, measurements, floor plans and maps are for guidance purposes only. They are prepared and issued in good faith and are intended to give a fair description of the property but do not constitute any part of any offer or contract. The property is sold subject to and with the benefit of all outgoings, rights of way, easements and wayleaves there may be, whether mentioned in these general remarks and stipulations or particulars of sale or not.
Brochures
Digital Brochure TH.pdf- COUNCIL TAXA payment made to your local authority in order to pay for local services like schools, libraries, and refuse collection. The amount you pay depends on the value of the property.Read more about council Tax in our glossary page.
- Band: C
- LISTED PROPERTYA property designated as being of architectural or historical interest, with additional obligations imposed upon the owner.Read more about listed properties in our glossary page.
- Listed
- PARKINGDetails of how and where vehicles can be parked, and any associated costs.Read more about parking in our glossary page.
- Garage,Driveway
- GARDENA property has access to an outdoor space, which could be private or shared.
- Yes
- ACCESSIBILITYHow a property has been adapted to meet the needs of vulnerable or disabled individuals.Read more about accessibility in our glossary page.
- Level access
Energy performance certificate - ask agent
Trelash, Cornwall
Add an important place to see how long it'd take to get there from our property listings.
__mins driving to your place
Your mortgage
Notes
Staying secure when looking for property
Ensure you're up to date with our latest advice on how to avoid fraud or scams when looking for property online.
Visit our security centre to find out moreDisclaimer - Property reference 33686171. The information displayed about this property comprises a property advertisement. Rightmove.co.uk makes no warranty as to the accuracy or completeness of the advertisement or any linked or associated information, and Rightmove has no control over the content. This property advertisement does not constitute property particulars. The information is provided and maintained by D. R. Kivell Country Property, Covering South West. Please contact the selling agent or developer directly to obtain any information which may be available under the terms of The Energy Performance of Buildings (Certificates and Inspections) (England and Wales) Regulations 2007 or the Home Report if in relation to a residential property in Scotland.
*This is the average speed from the provider with the fastest broadband package available at this postcode. The average speed displayed is based on the download speeds of at least 50% of customers at peak time (8pm to 10pm). Fibre/cable services at the postcode are subject to availability and may differ between properties within a postcode. Speeds can be affected by a range of technical and environmental factors. The speed at the property may be lower than that listed above. You can check the estimated speed and confirm availability to a property prior to purchasing on the broadband provider's website. Providers may increase charges. The information is provided and maintained by Decision Technologies Limited. **This is indicative only and based on a 2-person household with multiple devices and simultaneous usage. Broadband performance is affected by multiple factors including number of occupants and devices, simultaneous usage, router range etc. For more information speak to your broadband provider.
Map data ©OpenStreetMap contributors.
