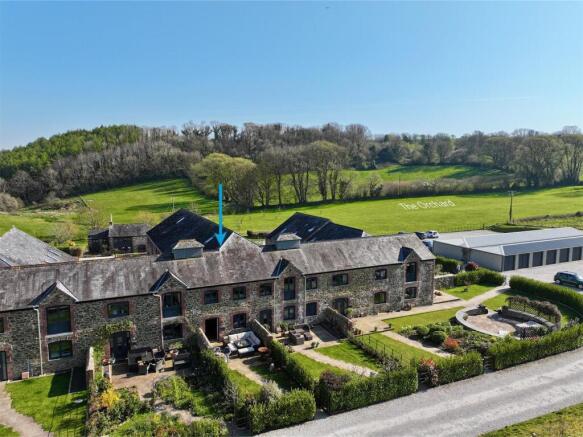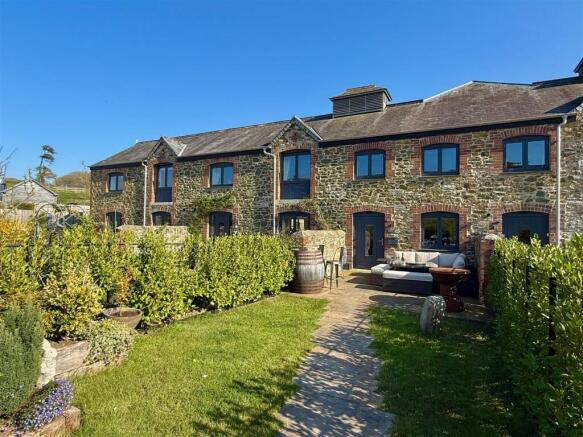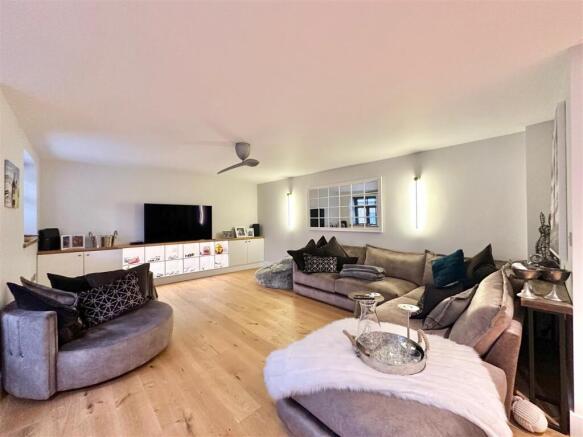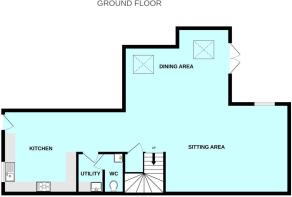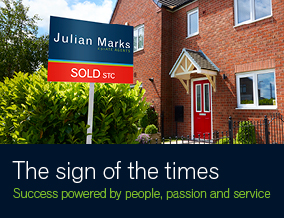
Hareston Farm Barns, Yealmpton, Plymouth

- PROPERTY TYPE
Barn Conversion
- BEDROOMS
2
- BATHROOMS
2
- SIZE
1,496 sq ft
139 sq m
- TENUREDescribes how you own a property. There are different types of tenure - freehold, leasehold, and commonhold.Read more about tenure in our glossary page.
Freehold
Key features
- Exclusive high spec barn conversion with superbly-presented accommodation throughout
- Located in the beautiful South Hams countryside
- Spacious living area with lounge & dining areas
- Kitchen area
- Utility & downstairs wc
- 2 bedrooms
- Ensuite bathroom & ensuite shower room
- Front & rear gardens
- 2 garages & parking
- Double-glazing & LPG central heating
Description
Damson, Hareston Farm Barns, Pl8 2Ld -
Location - This impressive development is surrounded by countryside and yet is conveniently accessible to both Brixton and Yealmpton and only a 5 minute drive to the Deep Lane junction onto the A38 Devon Expressway providing easy access into Plymouth. From this location both Dartmoor National Park and the South Devon coastline can be reached within a short drive. There is a school bus service to Ivybridge Community College.
Accommodation - Substantial entrance door with glazed inset opening into the large living space.
Kitchen Area - 5.97m x 4.09m (19'7 x 13'5) - Fitted with a range of quality contemporary high gloss finish units and quartz work-tops. Integrated stainless-steel sink unit with mixer tap. Integrated appliances include a NEFF induction hob with a glass splash-back and an extractor fan. NEFF oven with combination microwave. Built-in NEFF dishwasher. Samsung fridge-freezer. Window over the sink with a view to the front garden. Along one wall there is large built-in storage. Recessed ceiling lights. Beautiful engineered oak flooring with under-floor heating. Opening through to the living area.
Living Area - A large bright and airy open-plan room with a lounge area and a dining area providing a fabulous entertaining space. Large under-stairs storage cupboard. Beautiful engineered oak flooring with under-floor heating. Doorway opening to the utility room/wc.
Utility/Wc - Marble work surface. Integrated stainless-steel sink unit with mixer tap with a cupboard below and a double cupboard over. Plumbing for a washing machine. Beautiful engineered oak flooring with under-floor heating. Doorway to the wc, which comprises a concealed cistern wc and a corner wash hand basin. A double storage cupboard.
Lounge Area - 7.98m x 4.17m (26'2 x 13'8) - Built-in backlit display and storage cupboards. Contemporary wood burner style gas stove. Beautiful engineered oak flooring with under-floor heating. Double-glazed window.
Dining Area - 4.98m x 3.86m (16'4 x 12'8) - Beautiful engineered oak flooring with under-floor heating. Partial vaulted ceiling with twin Velux windows. Double-glazed French doors with fitted shutters with views over the rear and the countryside beyond providing a lovely spot for for watching the sunrise.
First Floor Landing - Providing access to the first floor accommodation. Built-in oak door cupboards, also housing the boiler for the gas-fired central heating, the hot water tank and the under-floor heating manifolds. High vaulted ceiling. Velux skylight window with a remote controlled blackout blind.
Bedroom One - 5.82m x 4.17m (19'1 x 13'8) - A spacious master double bedroom with an ensuite shower room. Fitted wardrobe with oak doors. Vaulted ceiling with exposed beams. 2 windows overlooking the front. Large storage loft with access point above the ensuite shower room. Under-floor heating.
Ensuite Shower Room - Fitted with a contemporary high quality 3-piece suite comprising a double shower cubicle with glass screen, low level wc and wash hand basin. Towel rail/radiator. Fully-tiled walls. Tiled floor with under-floor heating.
Bedroom Two - 5.87m x 4.42m (19'3 x 14'6) - A spacious room with fitted wardrobes with oak doors. Double-glazed window and a skylight window with a remote controlled blackout blind. Under-floor heating.
Ensuite Bathroom - Fitted with a 3-piece suite comprising a bath, pedestal wash hand basin and low level wc. Towel rail/radiator. Fully-tiled walls. Tiled floor with under-floor heating.
Over-Head Storage Space - 5.87m x 5.21m restricted head room (19'3 x 17'1 re - Accessed from bedroom two via an easy rise ladder giving access to this large over-head storage space via an access door above the ensuite bathroom.
Outside - To the front there is a level garden fully enclosed by a natural stone wall and contemporary wrought iron post and rail fencing with a matching gate. The garden is mainly laid to lawn with established borders of flowers and shrubs. There is an Indian sandstone patio area and a matching pathway leading from the gate to the front door. The front garden is a lovely sun-trap enjoying the sun throughout early afternoon and into the evening. To the rear there is an outside space laid to Indian sandstone patio making the most of the rural views.
Hareston Farm Barns also enjoys the benefit of a large orchard mainly laid to grass providing additional outdoor space perfect for barbecues and social gatherings within the development. There is additional visitor parking adjacent to the orchard.
Garage One - 7.11m x 3.10m (23'4 x 10'2) - Electric up-&-over door. Power and lighting. Over-head storage space. There is parking to the front of the garage.
Garage Two - 7.11m x 3.10m (23'4 x 10'2) - Electric up-&-over door. Power and lighting.
Tenure - The property is freehold and can be used as a main home, long-term let or second home but there is a restrictive covenant preventing holiday lets including Airbnb.
Agent's Note - There is mains electric and water, LPG gas supply with underground tanks which serve the barns and each property is individually metered. Sewerage is a private treatment plant.
The management company is responsible for the sewerage treatment plant, common areas, gas storage tanks, driveway and the bin storage area.
Agent's Note - AGENT'S NOTE: In accordance with the 1979 Estate Agency Act we hereby notify that the owner of the property is related to a member of staff at Julian Marks Estate Agents.
Brochures
Hareston Farm Barns, Yealmpton, PlymouthBrochure- COUNCIL TAXA payment made to your local authority in order to pay for local services like schools, libraries, and refuse collection. The amount you pay depends on the value of the property.Read more about council Tax in our glossary page.
- Band: E
- PARKINGDetails of how and where vehicles can be parked, and any associated costs.Read more about parking in our glossary page.
- Garage
- GARDENA property has access to an outdoor space, which could be private or shared.
- Yes
- ACCESSIBILITYHow a property has been adapted to meet the needs of vulnerable or disabled individuals.Read more about accessibility in our glossary page.
- Ask agent
Hareston Farm Barns, Yealmpton, Plymouth
Add an important place to see how long it'd take to get there from our property listings.
__mins driving to your place
Your mortgage
Notes
Staying secure when looking for property
Ensure you're up to date with our latest advice on how to avoid fraud or scams when looking for property online.
Visit our security centre to find out moreDisclaimer - Property reference 33686127. The information displayed about this property comprises a property advertisement. Rightmove.co.uk makes no warranty as to the accuracy or completeness of the advertisement or any linked or associated information, and Rightmove has no control over the content. This property advertisement does not constitute property particulars. The information is provided and maintained by Julian Marks, Plymstock. Please contact the selling agent or developer directly to obtain any information which may be available under the terms of The Energy Performance of Buildings (Certificates and Inspections) (England and Wales) Regulations 2007 or the Home Report if in relation to a residential property in Scotland.
*This is the average speed from the provider with the fastest broadband package available at this postcode. The average speed displayed is based on the download speeds of at least 50% of customers at peak time (8pm to 10pm). Fibre/cable services at the postcode are subject to availability and may differ between properties within a postcode. Speeds can be affected by a range of technical and environmental factors. The speed at the property may be lower than that listed above. You can check the estimated speed and confirm availability to a property prior to purchasing on the broadband provider's website. Providers may increase charges. The information is provided and maintained by Decision Technologies Limited. **This is indicative only and based on a 2-person household with multiple devices and simultaneous usage. Broadband performance is affected by multiple factors including number of occupants and devices, simultaneous usage, router range etc. For more information speak to your broadband provider.
Map data ©OpenStreetMap contributors.
