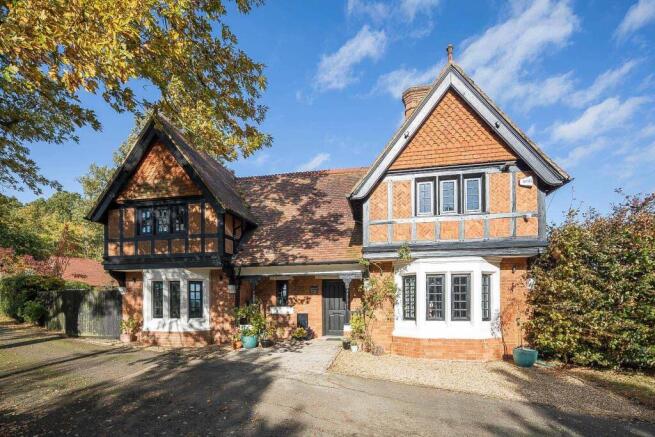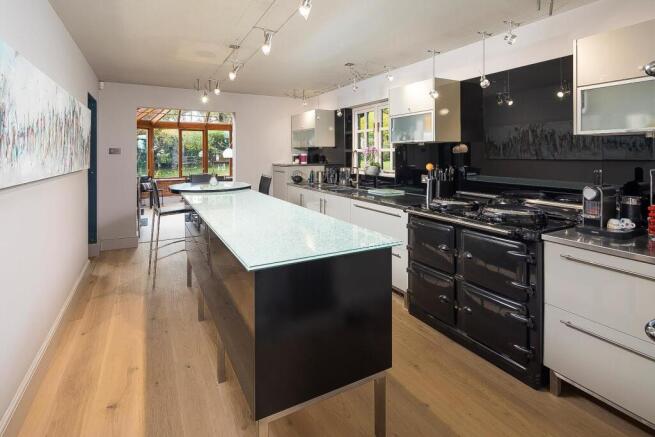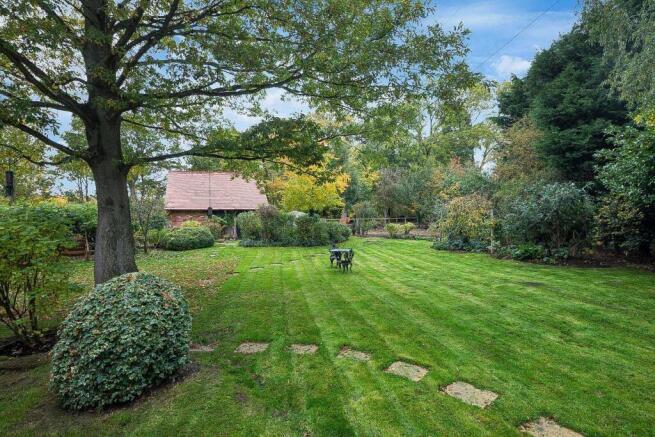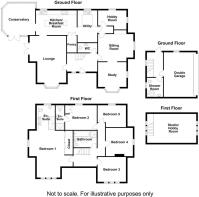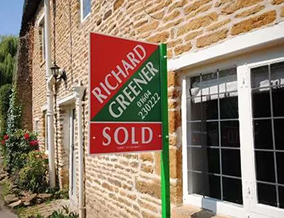
Welford Road, Spratton, Northampton
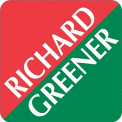
- PROPERTY TYPE
Detached
- BEDROOMS
5
- BATHROOMS
4
- SIZE
3,200 sq ft
297 sq m
- TENUREDescribes how you own a property. There are different types of tenure - freehold, leasehold, and commonhold.Read more about tenure in our glossary page.
Freehold
Description
Accommodation -
Ground Floor -
Reception Hall - 4.72m x 2.44m (15'6 x 8'0) - Approached through a composite door within a recessed canopy porch the central hall has a Fired Earth lime stone floor with a polished steel and oak tread stairs rising to the first floor with glazed balustrade. A contemporary satin glass screen and door lead to the drawing room and further stripped pine doors lead to:-
Cloakroom - 2.59m x 1.22m (8'6 x 4'0) - With a white Duravit suite of WC and shallow grade lime stone wash basin with Axor mixer tap over and fitted wall mirror.
Lounge - 6.78m x 4.83m (22'3 x 15'10) - With a natural solid oak stripped floor and bay window to the front elevation, french door opens to the rear terrace and garden with an archway that links to the kitchen. The focal point is the corner Scandinavian style free standing log burner with curved glass door set upon a steel hearth.
Sitting Room - 4.67m x 3.68m (15'4 x 12'1) - With Amtico oak style flooring this room contains the original inglenook fireplace with a Clearview log burner standing on a red brick hearth, there is a three casement window to the side elevation, an alcove recess and a door to:-
Study - 3.76m x 3.61m (12'4 x 11'10) - A four casement bay window to the front elevation and two casement window to the side.
Lobby - 2.06m x 0.97m (6'9 x 3'2) - Fitted coat hooks and book shelves the lobby connects to the utility room and to:-
Hobby Room - 3.76m x 2.03m (12'4 x 6'8) - With double glazed panelled windows to two elevations and Amtico oak styling flooring.
Kitchen/Breakfast Room - 5.36m x 3.25m (17'7 x 10'8) - Fitted with a range of high gloss floor and wall cabinets with stainless steel work surfaces incorporating twin underslung sinks with mixer tap over and a two plate, three oven oil fired Aga Range cooker. There is a central island unit, circular breakfast bar and open wall to the conservatory and further archway to the utility room.
Pantry - 2.41m x 1.19m (7'11 x 3'11) - Approached with obscured glass doors providing valuable storage space.
Utility Room - 3.96m x 2.62m (13'0 x 8'7) - With further high gloss floor and wall cabinets with Quartz work surfaces and a Schok composite sink and twin Zanussi eye level ovens, plumbing for automatic washing machine, space for a bank of upright freezer cabinets and an airing cupboard housing the Megaflo mains pressure unvented hot water cylinder.
Conservatory - 4.47m x 4.37m (14'8 x 14'4) - Providing a spacious garden room with a vaulted glass ceiling, double glazed windows over oak flooring and heated with column radiators there are french doors opening to the rear terrace and garden.
First Floor -
Landing - 2.77m x 2.39m (9'1 x 7'10) - With oak stripped flooring beneath a vaulted ceiling and stripped pine doors leading to:-
Master Bedroom Suite -
Bedroom One - 6.88m x 5.13m (22'7 x 16'10) - A superb open plan room with valuated ceiling and exposed A frame timbers over a natural oak floor and windows to the front and side elevations with countryside views. There is an integral dressing closet standing behind obscured glass sliding doors and which measures 10'7 x 3'6. An open wall leads to:-
Shower Room Ensuite - 3.33m x 2.51m (10'11 x 8'3) - Approached through an open wall from the bedroom fitted with a white suite, glazed rain shower with ceramic base, twin vanity wash basins with fitted mirrors over, Duravit WC and bidet. There is a vertical heated towel rail and a window to the side elevation.
Bedroom Two - 3.96m x 3.66m (13'0 x 12'0) - With three casement double glazed windows to the front elevation with field views beyond. This room has a vaulted ceiling and a range of fitted wardrobes.
Family Bathroom - 2.57m x 2.18m (8'5 x 7'2) - With a white suite of panelled bath, bracket wash basin and WC. There is a glazed shower cubicle, vertical stainless steel towel rail with a velux roof light.
Back Landing - 1.42m x 0.81m (4'8 x 2'8) - Vaulted ceiling, light tube, oak flooring and doors leading to:-
Guest Bedroom Suite -
Bedroom Three - 4.19m x 3.40m (13'9 x 11'2) - Built in wardrobes, oak flooring, window to side elevation and door to:-
Shower Room Ensuite - 3.25m x 1.17m (10'8 x 3'10) - With a white suite of glazed rain shower, bracket wash basin and WC. There is a stainless steel vertical heated towel rail and velux roof light.
Bedroom Four - 3.68m x 3.66m (12'1 x 12'0) - Currently used as a therapy treatment room there is a two casement window to the side elevation.
Bedroom Five - 3.78m x 2.90m (12'5 x 9'6) - With oak stripped floor and vaulted ceiling and roof void access hatch, there is a two casement window to the side elevation.
Outside - Spratton Grange Lodge is approached via a tarmac drive leading to the entrance of Spratton Grange and this leads onto a private gravelled drive/parking area with off road space for several vehicles in front of the detached double garage block.
Double Garage And Annex Facility - 5.49m x 4.47m (18'0 x 14'8) - Approached through an electrically operated up and over door the garage block is constructed of red brick beneath a clay tiled roof with external light and power points and CCTV. An internal door leads to:-
Hall - 3.35m x 1.65m (11'0 x 5'5) - With a personal door to the rear garden, the hall contains the stairs rising to the first floor and houses the Worcester oil fired boiler and a door leads to:-
Shower Room - 1.93m x 1.63m (6'4 x 5'4) - With Amtico flooring and white suite of quadrant shower, vanity wash basin, WC and vertical heated towel rail and a window opens to the rear elevation.
First Floor -
Studio - 6.30m x 4.47m (20'8 x 14'8) - A vaulted ceiling over an Amtico floor there are gable windows to the front and rear overlooking the gardens and countryside beyond and there are light and power points. This area would make an ideal work from home space.
Gardens - Standing mostly to the rear of the property and bounded by a combination and close boarded fencing and established mixed hedging with a variety of established trees there is a Conifer boundary to the eastern side and the garden is approached by a paved terrace leading onto an expanse of lawn stretching away from the house towards the garage block.
Planning - The property was sympathetically extended in 2004 having been the original gate house to Spratton Grange and in spite of its character and appeal it is not a listed building. The garage and annex facilities has been constructed to an exceptionally high standard and was completed in 2023.
Services - Main water and electricity are connected. Central heating is through column radiators from an oil fired Aga with a separate Worcester oil fired boiler serving the garage block. Drainage is to a private Klargester water treatment plant.
Council Tax - West Northamptonshire Council - Band F
Local Amenities - Within the village there is the Spratton Hall Preparatory School and the Spratton CE Primary School with further education facilities at secondary level at the nearby Guilsborough School. Additional amenities include the Church, a Public House, the Village Hall, a Newsagents/General Store, a Butchers and a Garage.
How To Get There - From Northampton town centre proceed in a northerly direction along the A508 Market Harborough Road and on passing the Waitrose supermarket in Kingsthorpe bear left onto the A5123 Welford Road and proceed out of the town. At the new roundabout junction with Boughton Lane take the first exit signposted towards Church Brampton and then at the next roundabout take the second exit signposted towards Chapel Brampton. Proceed through the village of Chapel Brampton on the Welford Road and continue in a north westerly direction. On the southern outskirts of the village of Spratton there is a turning left towards Spratton Grange and Spratton Grange Lodge stands immediately on the right hand side.
Doirg06022025/10066 -
Brochures
Spratton Grange Lodge.pdfBrochure- COUNCIL TAXA payment made to your local authority in order to pay for local services like schools, libraries, and refuse collection. The amount you pay depends on the value of the property.Read more about council Tax in our glossary page.
- Band: F
- PARKINGDetails of how and where vehicles can be parked, and any associated costs.Read more about parking in our glossary page.
- Yes
- GARDENA property has access to an outdoor space, which could be private or shared.
- Yes
- ACCESSIBILITYHow a property has been adapted to meet the needs of vulnerable or disabled individuals.Read more about accessibility in our glossary page.
- Ask agent
Welford Road, Spratton, Northampton
Add an important place to see how long it'd take to get there from our property listings.
__mins driving to your place
About Richard Greener, Northampton
9 Westleigh Office Park Scirocco Close Moulton Northampton NN3 6BW



Your mortgage
Notes
Staying secure when looking for property
Ensure you're up to date with our latest advice on how to avoid fraud or scams when looking for property online.
Visit our security centre to find out moreDisclaimer - Property reference 33686122. The information displayed about this property comprises a property advertisement. Rightmove.co.uk makes no warranty as to the accuracy or completeness of the advertisement or any linked or associated information, and Rightmove has no control over the content. This property advertisement does not constitute property particulars. The information is provided and maintained by Richard Greener, Northampton. Please contact the selling agent or developer directly to obtain any information which may be available under the terms of The Energy Performance of Buildings (Certificates and Inspections) (England and Wales) Regulations 2007 or the Home Report if in relation to a residential property in Scotland.
*This is the average speed from the provider with the fastest broadband package available at this postcode. The average speed displayed is based on the download speeds of at least 50% of customers at peak time (8pm to 10pm). Fibre/cable services at the postcode are subject to availability and may differ between properties within a postcode. Speeds can be affected by a range of technical and environmental factors. The speed at the property may be lower than that listed above. You can check the estimated speed and confirm availability to a property prior to purchasing on the broadband provider's website. Providers may increase charges. The information is provided and maintained by Decision Technologies Limited. **This is indicative only and based on a 2-person household with multiple devices and simultaneous usage. Broadband performance is affected by multiple factors including number of occupants and devices, simultaneous usage, router range etc. For more information speak to your broadband provider.
Map data ©OpenStreetMap contributors.
