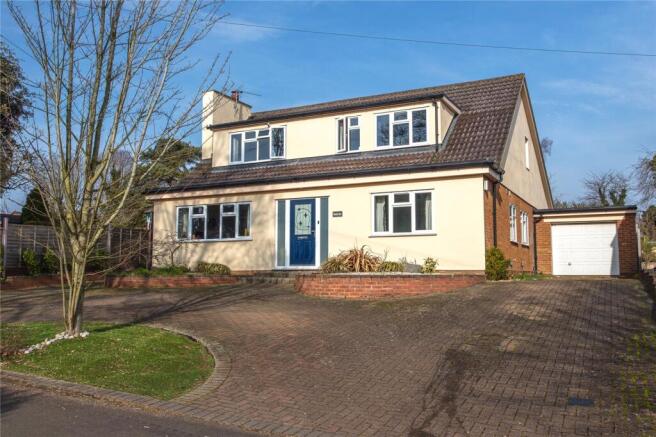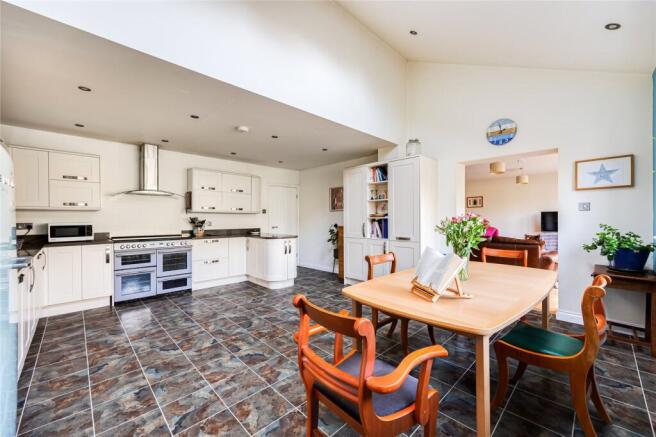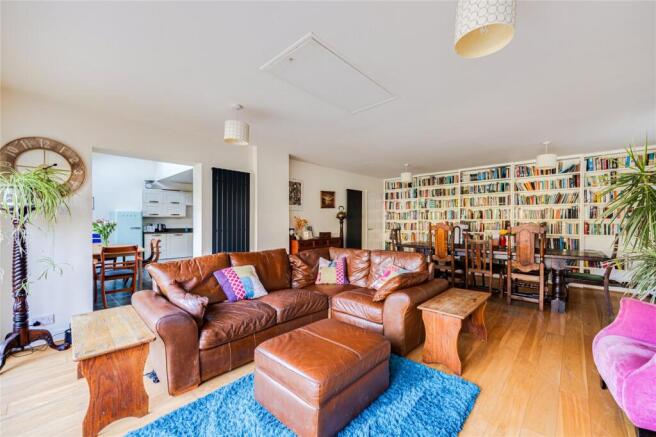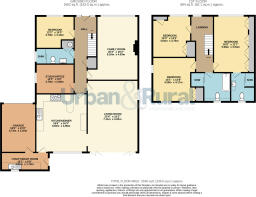
The Avenue, Ampthill, Bedfordshire, MK45

- PROPERTY TYPE
Detached
- BEDROOMS
4
- BATHROOMS
3
- SIZE
Ask agent
- TENUREDescribes how you own a property. There are different types of tenure - freehold, leasehold, and commonhold.Read more about tenure in our glossary page.
Freehold
Key features
- Superb four bedroom detached home occupying a prestigious, private road position
- Ground floor shower room
- Good sized kitchen/breakfast room & separate utility room
- 23'4ft by 16'2 living room
- Large dining/family room & separate study
- Ground floor bedroom
- Master bedroom with en-suite
- Two further bedrooms serviced by a bathroom
- Driveway & single garage
- Generous rear garden
Description
The property occupies an elevated, commanding position and approach is via an extensive, block paved, in and out driveway which allows parking for several vehicles, in addition to a single garage to one side.
Once inside the property itself you’re immediately greeted by the entrance hall, which has stairs directly ahead leading to the first floor accommodation. On your right is a double bedroom, measuring 12’2” x 10’3”, with a connecting door to an en-suite shower room, which can also be accessed from the hallway. Further down on the right is a snug/study, offering a useful work-from- home space and with a window glancing across the side elevation.
To the rear is the kitchen, which has been fitted with a comprehensive range of cream coloured floor and wall mounted Shaker style units with darker contrasting work surfaces over. Several integrated appliances have been cleverly woven into the design, whilst space for additional free standing goods has also been made available. Under a sloped ceiling, interspersed with skylights and looking out over the garden, there is ample space for a table and chairs, creating a family/sociable area. A separate utility/boot room allows further base unit storage as well as capacity for a washing machine and tumble dryer.
Running parallel to the kitchen is the principal reception room: its impressive dimensions, in this case 23’4ft by 16’2ft, make for flexible furniture placement. Beautiful bi-folding doors run along the rear, opening into the garden, and ensure the room is flooded with an abundance of natural daylight.
Back at the front of the home is a second reception room, with a fireplace set on the far wall, making a real focal point. The proportions of this room are equally impressive, measuring 20’4ft by 16’2ft.
Moving upstairs, the first floor landing gives way to all the accommodation on this level, The master bedroom nestles to the front aspect and has the convenience of extensive built in wardrobes, as well as its own en-suite. This comprises a shower enclosure, cistern concealed wc and wash hand basin set into a vanity unit. Modern tiling has been added to the splashback areas, whilst a skylight illuminates the space further still.
Of the remaining two bedrooms on this floor, one sits alongside at the front and the other occupies the rear, both being of double proportions. They are serviced by a bathroom which incorporates a panelled bath, separate shower enclosure, cistern concealed wc and a wash hand basin mounted onto a vanity unit. Matching tiling adorns the splashback areas, whilst the look is contemporised further by a heated towel rail.
Externally, the rear garden is sizeable and has been thoughtfully designed and executed with a generous curved patio area as you initially step out, perfect for relaxing or entertaining. A brick retaining wall with steps leads up to a slightly raised lawn with a central path and flanked by borders housing an assortment of established plants, shrubs and bushes. Numerous mature trees dot the plot, and timber fencing encloses the boundary.
Within close proximity is access to Ampthill town centre and its extensive amenities, Waitrose store, parks and high street shops. The area is renowned for its autonomous schooling for all age groups, with 'Russell Lower', ‘Firs Lower’, 'Alameda' and 'Redborne' just a short walk away. There is also a local pick-up point for the Bedford Harpur trust private schools for both boys and girls. Links into London are from Flitwick station with a frequent service into St Pancras which takes as little as 40 minutes, major road links are from J13, M1 which is less than 15 minutes from the property.
Brochures
Particulars- COUNCIL TAXA payment made to your local authority in order to pay for local services like schools, libraries, and refuse collection. The amount you pay depends on the value of the property.Read more about council Tax in our glossary page.
- Band: G
- PARKINGDetails of how and where vehicles can be parked, and any associated costs.Read more about parking in our glossary page.
- Yes
- GARDENA property has access to an outdoor space, which could be private or shared.
- Yes
- ACCESSIBILITYHow a property has been adapted to meet the needs of vulnerable or disabled individuals.Read more about accessibility in our glossary page.
- Ask agent
The Avenue, Ampthill, Bedfordshire, MK45
Add an important place to see how long it'd take to get there from our property listings.
__mins driving to your place



Your mortgage
Notes
Staying secure when looking for property
Ensure you're up to date with our latest advice on how to avoid fraud or scams when looking for property online.
Visit our security centre to find out moreDisclaimer - Property reference AMP250041. The information displayed about this property comprises a property advertisement. Rightmove.co.uk makes no warranty as to the accuracy or completeness of the advertisement or any linked or associated information, and Rightmove has no control over the content. This property advertisement does not constitute property particulars. The information is provided and maintained by Urban & Rural Property Services, Ampthill. Please contact the selling agent or developer directly to obtain any information which may be available under the terms of The Energy Performance of Buildings (Certificates and Inspections) (England and Wales) Regulations 2007 or the Home Report if in relation to a residential property in Scotland.
*This is the average speed from the provider with the fastest broadband package available at this postcode. The average speed displayed is based on the download speeds of at least 50% of customers at peak time (8pm to 10pm). Fibre/cable services at the postcode are subject to availability and may differ between properties within a postcode. Speeds can be affected by a range of technical and environmental factors. The speed at the property may be lower than that listed above. You can check the estimated speed and confirm availability to a property prior to purchasing on the broadband provider's website. Providers may increase charges. The information is provided and maintained by Decision Technologies Limited. **This is indicative only and based on a 2-person household with multiple devices and simultaneous usage. Broadband performance is affected by multiple factors including number of occupants and devices, simultaneous usage, router range etc. For more information speak to your broadband provider.
Map data ©OpenStreetMap contributors.





