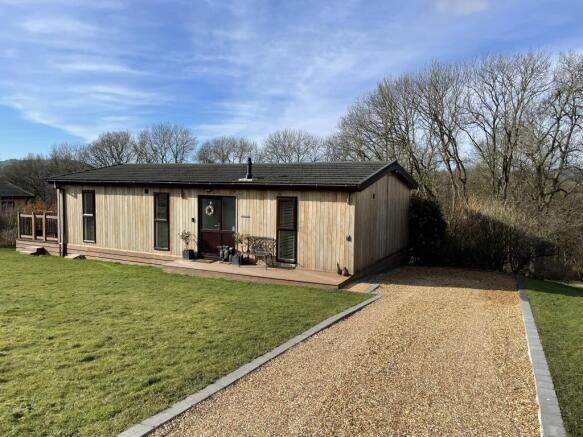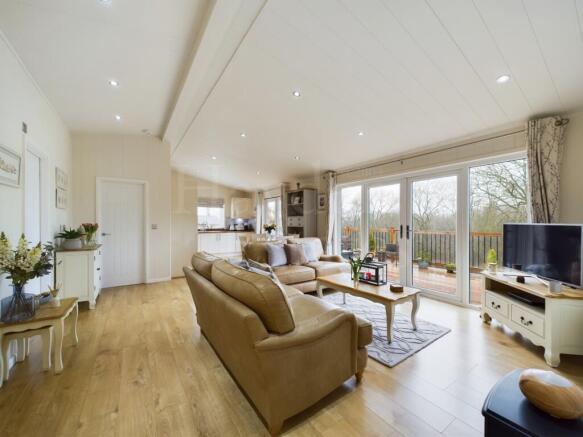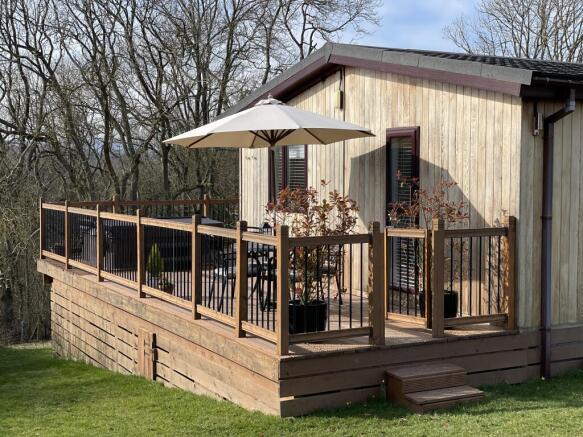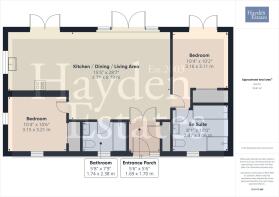Billingsley, Bridgnorth, WV16 6PH

- PROPERTY TYPE
Park Home
- BEDROOMS
2
- BATHROOMS
2
- SIZE
Ask agent
Description
What an opportunity to purchase a holiday home which has been maintained to a very high standard, which today is reluctantly offered for sale. One owner since new. A bespoke lodge built on site from the ground upwards and clad in attractive cedar wood. It is understood to be insulated with four inch insulation to walls, which, is believed higher than factory produced units. The property was given a ten year warranty which has circa one and a half years left (As of February 2025). Being approximately forty foot x twenty three foot excluding the external decking. Fully double glazed with LPG central heating to radiators. A Hive system is fitted. Ideal to set via your telephone from wherever you are! Ideal if the weather turns!Set back behind a large grassed area with side gravel driveway affording off road parking for two family sized cars. Boasting two double bedrooms, fitted wardrobes in both, with the principal having en suite bathroom, benefitting both bath and shower cubicle. Further bathroom and spacious open plan living space with an abundance of natural light, courtesy of two pairs of French doors, one flanked by deep fixed glazed units and a further window. Allowing uninterrupted outside views. The kitchen is well appointed having integral appliances and arranged in an inverted L shape. Full width decking to the rear, with space for the hot tub, The decking wraps around the one side also, providing surplus seating areas to enjoy the outside. An added bonus and most unexpected is the underneath storage which is vast and easily accessed. Here too are the electrics etc for the hot tub. Externally there is water, power and lighting.Each lodge has its own gas meter, however a large LPG tank on site serves each individual lodge for ease. No bottle changing and no running out of gas! Water and electric are also metered and all are payable to the site owners. (The current owners pay a monthly fee to cover utilities)The lodge has never been rented out and only used for short breaks by the current owners, however this is a perfect as a business venture too! Several of the lodges on this small site are rented out for short breaks and we understand command a good income!Billingsley is a small village within Shropshire. Around six miles from Bridgnorth a delightful ole worlde market town with varied amenities Highley is found around three miles away. Ideal for picking up provisions. The Georgian town of Bewdley is circa a nine miles drive away. A delightful place to wander with super architecture, the River Severn and heritage Severn Valley Steam Railway. Great eateries in all places in the area.Should you be longing for peace and tranquillity, within an area of outstanding beauty, with wonderful walks, or nothing better than relaxing on the decking bird spotting. However surely nothing beats enjoying the hot tub underneath a clear sky star gazing. Well this could be you. Available now with no upward chain!
APPROACH
Having decked area, outside lighting and door into the property.
ENTRANCE PORCH
Part glazed UPVC double glazed door, with fixed part glazed panel providing good natural light. Wood effect floor covering, inset ceiling spot light and double doors lead into the main living area.
Most useful cupboard ideal for coats and boots etc, with ceiling light point, consumer unit and wall mounted Worcester Bosch combination LPG boiler, which provides the domestic hot water and central heating requirements for this property. Flooring as porch.
OPEN PLAN KITCHEN DINING LIVING ROOM
And wow where does one look first! Definitely drawn to the rear and the views outside. With radiator, aerial point, ample inset ceiling spot lights in vaulted ceiling and wood effect flooring which continues throughout this room. Two rear facing French doors allowing direct access to the decked balcony. Deep fixed glazed to rear further complimented by a double glazed window in the kitchen area.
The kitchen with units to wall and base with the latter boasting complimentary roll edged working surface over. Ambient under wall unit lighting. Inset stainless steel one and a half bowl sink un it having mixer tap over. Partial tiling to the walls providing splash back. Inset five ring gas hob unit with extractor over. Eye level built in oven and microwave. Integral dishwasher, fridge and separate freezer.
There is ample space to dine.
BEDROOM
Wood effect flooring, inset ceiling spotlights, radiator with TRV, aerial point and built in two door mirror fronted wardrobe. French doors open to the rear balcony and allow excellent natural light and view. Door to en suite facilities.
EN SUITE BATHROOM
Of great proportions! Two deep UPVC double glazed windows to front elevation. Wood effect flooring, wall mounted extraction fan, inset ceiling spot lights and heated towel radiator. Shower cubicle with mixer shower, panelled bath, having mixer tap and shower attachment. Close coupled wc suite and pedestal wash hand basin.
BEDROOM
With two deep UPVC double glazed windows to two elevations. Wood effect flooring, inset ceiling spot lights, two door built in mirror fronted wardrobe, radiator with TRV and aerial point.
BATHROOM
Deep front facing UPVC double glazed window, inset ceiling spotlights, wall mounted extraction fan, wood effect flooring and heated towel rail. Panelled bath with mixer bath tap with shower attachment. Fitted shower screen, close coupled wc suite and pedestal wash hand basin having pillar taps.
OUTSIDE
Glorious elevated position to the rear, having decked balcony to rear and one side with decorative metal balustrade. Perfect for safety yet not obstructing the views. Ample space for al fresco dining, tubs and planters for instance. The piece de resistance being the hot tub, suitably placed for privacy and the enjoyment of the surroundings. What isn't to like about this property!
Underneath the home is a tremendous storage area.
ADDITIONAL INFORMATION
There is no upward chain.
Cash purchase only.
12-month holiday site.
90 Years remaining on the lease.
Subletting allowed.
No age restrictions.
The site's owners live locally, so they are always available and very approachable. The site is well-lit, and there are cameras. There hasn't been any security issues.
Site fees for 2025-2026 are £4700. This covers general site maintenance, including grass cutting, refuse collection and Wi-Fi. These fees are payable at the end of February each year.
The current lodge owners pay £400 for combined building and contents insurance for the year.
- COUNCIL TAXA payment made to your local authority in order to pay for local services like schools, libraries, and refuse collection. The amount you pay depends on the value of the property.Read more about council Tax in our glossary page.
- Exempt
- PARKINGDetails of how and where vehicles can be parked, and any associated costs.Read more about parking in our glossary page.
- Yes
- GARDENA property has access to an outdoor space, which could be private or shared.
- Ask agent
- ACCESSIBILITYHow a property has been adapted to meet the needs of vulnerable or disabled individuals.Read more about accessibility in our glossary page.
- Ask agent
Energy performance certificate - ask agent
Billingsley, Bridgnorth, WV16 6PH
Add an important place to see how long it'd take to get there from our property listings.
__mins driving to your place
Notes
Staying secure when looking for property
Ensure you're up to date with our latest advice on how to avoid fraud or scams when looking for property online.
Visit our security centre to find out moreDisclaimer - Property reference L813657. The information displayed about this property comprises a property advertisement. Rightmove.co.uk makes no warranty as to the accuracy or completeness of the advertisement or any linked or associated information, and Rightmove has no control over the content. This property advertisement does not constitute property particulars. The information is provided and maintained by Hayden Estates, Bewdley. Please contact the selling agent or developer directly to obtain any information which may be available under the terms of The Energy Performance of Buildings (Certificates and Inspections) (England and Wales) Regulations 2007 or the Home Report if in relation to a residential property in Scotland.
*This is the average speed from the provider with the fastest broadband package available at this postcode. The average speed displayed is based on the download speeds of at least 50% of customers at peak time (8pm to 10pm). Fibre/cable services at the postcode are subject to availability and may differ between properties within a postcode. Speeds can be affected by a range of technical and environmental factors. The speed at the property may be lower than that listed above. You can check the estimated speed and confirm availability to a property prior to purchasing on the broadband provider's website. Providers may increase charges. The information is provided and maintained by Decision Technologies Limited. **This is indicative only and based on a 2-person household with multiple devices and simultaneous usage. Broadband performance is affected by multiple factors including number of occupants and devices, simultaneous usage, router range etc. For more information speak to your broadband provider.
Map data ©OpenStreetMap contributors.







