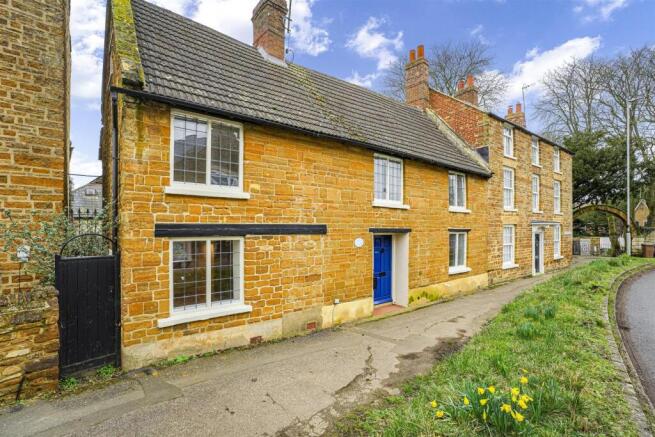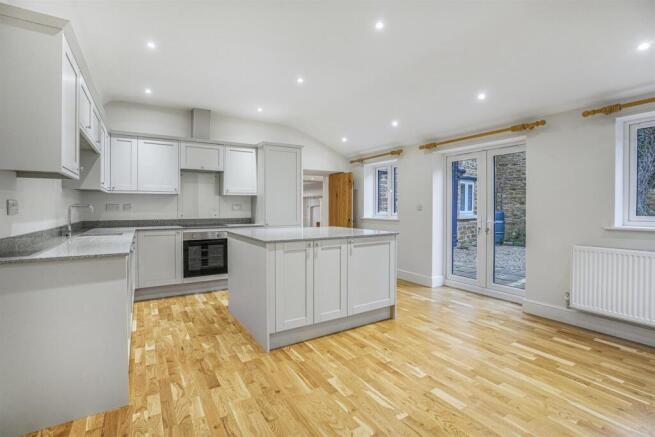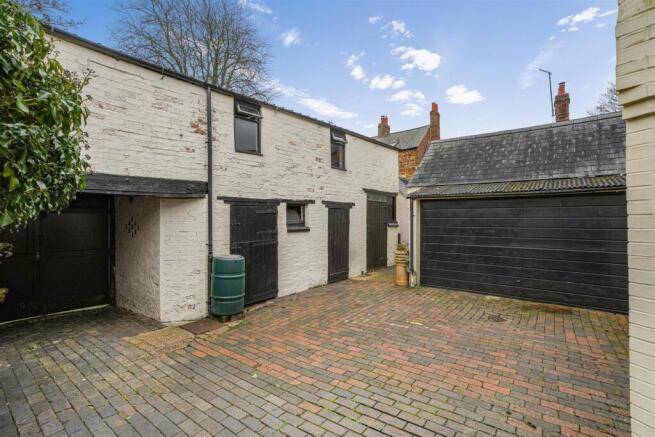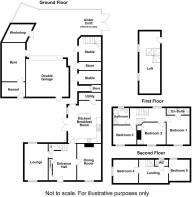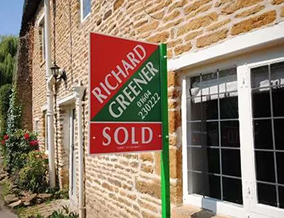
Northampton Road, Brixworth
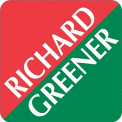
- PROPERTY TYPE
Semi-Detached
- BEDROOMS
5
- BATHROOMS
2
- SIZE
1,733 sq ft
161 sq m
- TENUREDescribes how you own a property. There are different types of tenure - freehold, leasehold, and commonhold.Read more about tenure in our glossary page.
Freehold
Key features
- Refurbished three storey stone cottage
- Two reception rooms and 18' kitchen breakfast room
- Five bedrooms including master suite
- Utility, family bathroom, cloakroom
- Courtyard rear garden
- Double garage
- Extensive range of outbuildings with potential for various uses
Description
Accommodation -
Ground Floor -
Reception Hall - 4.78m x 4.09m maximum (15'8 x 13'5 maximum) - Approach through a panelled front door, the hall has engineered oak flooring beneath an exposed ceiling beam and the vocal point is an inglenook fireplace which has a sealed hearth with built-in cupboards and mantle shelf over. Natural oak ledged doors give access to:-
Cloakroom - 2.06m x 0.84m (6'9 x 2'9) - With a white suite of WC and vanity wash basin with porcelain tiled floor, fitted wall and vertical heated towel rail.
Lounge - 4.70m x 3.00m (15'5 x 9'10 ) - With oak flooring beneath an exposed ceiling beam there is a two casement window to the front elevation, a built-in cupboard, raised mantel electric fire, wall light points and a further window to the rear elevation.
Dining Room - 5.13m x 2.97m (16'10 x 9'9) - Also with oak flooring and a ceiling beam there is a two casement window to the front elevation and a superb Victorian open-hearth fireplace with a marble mantle and column supports around a cast-iron hob basket on a quarry-tiled hearth (not in use). There are twin alcove recesses and wall light points.
Kitchen/Breakfast Room - 5.49m x 4.29m (18'0 x 14'1) - Refitted with shaker-style floor and wall cabinets with polished quartz work surfaces incorporating an underslung sink unit and low level oven with ceramic hob with concealed cooker hoods. The integrated appliances include the larder fridge/freezer and the automatic dishwasher. There is an island unit with cupboards and drawers and the breakfast area has French doors opening to the courtyard as well as a door opening to access the outbuildings.
Utility Room - 2.31m x 0.91m (7'7 x 3'0) - With further floor and wall cabinets, plumbing for an automatic washing machine and point for tumble dryer.
First Floor -
Landing - 5.08m x 2.24m (16'8 x 7'4) - With a vaulted ceiling with exposed purlin timbers, the landing contains the staircase rising to the second floor beneath which there is an under stairs storage. Ledged doors lead to:-
Bedroom One - 3.86m x 3.05m (12'8 x 10'0) - Exposed ceiling beam with an open-hearth cast-iron fireplace (not in use). There is a TV point and two casement window to the front elevation. A door leads to:-
Shower Room Ensuite - 2.90m x 0.91m (9'6 x 3'0) - With a white suite of ceramic tiled shower cubicle, folding glass door, vanity wash basin and WC. There is a vertical heated towel rail.
Bedroom Two - 3.20m x 3.20m maximum (10'6 x 10'6 maximum) - Also with exposed beam and two casement window to the front elevation, there are two built-in shelved cupboards.
Bedroom Three - 3.05m x 2.34m (10'0 x 7'8) - With a ledged door and two casement window to front elevation.
Family Bathroom - 2.21m x 2.06m (7'3 x 6'9) - With a white suite of panelled bath with mixer tap over, vanity wash basin, WC and quadrant shower with glazed doors. There are porcelain tiled floors, splash areas, a fitted wall mirror, vertical heated towel rail and window to rear elevation.
Second Floor -
Landing - 3.58m x 2.57m maximum (11'9 x 8'5 maximum) - Also with exposed purlin timbers and a vaulted ceiling with downlights, there are ledged doors leading to:-
Bedroom Four - 3.05m x 2.95m (10'0 x 9'8) - The vaulted ceiling and exposed purlin timbers, there is a gable window, low level access to each storage cupboards.
Bedroom Five - 3.12m x 2.92m (10'3 x 9'7) - Also with vaulted ceiling, access to storage cupboards and window to rear elevation.
Cloakroom - With white suite of WC and wash basin. PVC window to rear elevation.
Rear Garden - There is a walled courtyard between the house and the outbuildings which can be accessed from a side pedestrian gate and which is laid to gravel with stone walls enclosing flower borders and a pathway leads along the side of the garage to the vehicle access driveway around which the buildings stand in a horseshoe shape.
Double Garage - 4.93m x 4.88m (16'2 x 16'0) - Constructed from brick with a slate roof and approached through a double up and over door. The garage has a brick floor, light and power connections and a door to the courtyards.
Byre - 5.38m x 3.10m (17'8 x 10'2) - Forming ground floor of a two-storey building constructed from brick and slate roof this was formerly used for housing cattle and a door leads to:-
Kennel - 3.25m x 1.93m (10'8 x 6'4) - With a fitted kennel and gated enclosure there is a sustainable door leading to the courtyard.
Workshop - 2.82m x 2.08m (9'3 x 6'10) - Also attached to the byre and with a concrete floor, there are light and power connections.
Stables - A two-storey building with a mono pitch roof, and comprising;-
Stable One - 3.35m x 2.72m (11'0 x 8'11) - With fixed flight of steps leading to the loft.
Stable Two - 2.57m x 2.13m (8'5 x 7'0) - With a cobbled floor, light and power connected.
Storeroom - 2.77m x 1.24m (9'1 x 4'1) - With light connected.
Loft Over - 9.96m x 2.74m (32'8 x 9'0) - With a boarded floor beneath a mono pitched roof, there are two windows to the front elevation and a loading door to the rear.
Vehicle Access - The vehicle access is to the rear of the property from the side of the adjoining dwelling and is a tarmac drive which leads to a pair of double-leaf gates giving undercroft access to a block-paved courtyard driveway surrounded by outbuildings an d boundary walls. There is ample off-road parking space for two vehicles in front of the double garage.
Historical Note - The property was once the former butcher's house and butchery in Brixworth and stands in the heart of the conservation area however the property is not a listed building.
Refurbishment Works - The property was refurbished to a high standard, with extensive use of high-quality oak engineered flooring, porcelain tiling, refitting of kitchen, cloakroom, family bathroom, and shower room ensuite to the master bedroom, replacement of windows and installation of a gas-fired radiator central heating system.
Services - Mains, drainage, water and electricity are connected. Central heating from an ideal gas fired boiler with domestic hot water through a mains pressure unvented cylinder.
Council Tax - West Northamptonshire Council - Band D
Local Amenities - Within the village of Brixworth there is the historic Saxon Church, two public houses, a restaurant, coffee shop, takeaways, the Brixworth Primary School with secondary education at near by Moulton and Guilsborough County Schools. Pitsford Reservoir and the Brixworth Country Park stand close by and Brixworth Medical Centre. Rail links are from Northampton Castle Station to London Euston and Long Buckby to Birmingham New Street. The site is adjacent to the Brixworth Cricket and Tennis Clubs.
How To Get There - Brixworth is a large village standing on the A508 between Northampton and Market Harborough and on entering the village from the A508 Market Harborough Road along Northampton Road proceed to the centre where The Old House stands on the left hand side opposite the Co-Op store and a small parade of niche retailers. The vehicle access is to the rear.
Doirg08022025/10071 -
Brochures
Northampton Road, BrixworthBrochure- COUNCIL TAXA payment made to your local authority in order to pay for local services like schools, libraries, and refuse collection. The amount you pay depends on the value of the property.Read more about council Tax in our glossary page.
- Band: D
- PARKINGDetails of how and where vehicles can be parked, and any associated costs.Read more about parking in our glossary page.
- Yes
- GARDENA property has access to an outdoor space, which could be private or shared.
- Yes
- ACCESSIBILITYHow a property has been adapted to meet the needs of vulnerable or disabled individuals.Read more about accessibility in our glossary page.
- Ask agent
Northampton Road, Brixworth
Add an important place to see how long it'd take to get there from our property listings.
__mins driving to your place
About Richard Greener, Northampton
9 Westleigh Office Park Scirocco Close Moulton Northampton NN3 6BW



Your mortgage
Notes
Staying secure when looking for property
Ensure you're up to date with our latest advice on how to avoid fraud or scams when looking for property online.
Visit our security centre to find out moreDisclaimer - Property reference 33685722. The information displayed about this property comprises a property advertisement. Rightmove.co.uk makes no warranty as to the accuracy or completeness of the advertisement or any linked or associated information, and Rightmove has no control over the content. This property advertisement does not constitute property particulars. The information is provided and maintained by Richard Greener, Northampton. Please contact the selling agent or developer directly to obtain any information which may be available under the terms of The Energy Performance of Buildings (Certificates and Inspections) (England and Wales) Regulations 2007 or the Home Report if in relation to a residential property in Scotland.
*This is the average speed from the provider with the fastest broadband package available at this postcode. The average speed displayed is based on the download speeds of at least 50% of customers at peak time (8pm to 10pm). Fibre/cable services at the postcode are subject to availability and may differ between properties within a postcode. Speeds can be affected by a range of technical and environmental factors. The speed at the property may be lower than that listed above. You can check the estimated speed and confirm availability to a property prior to purchasing on the broadband provider's website. Providers may increase charges. The information is provided and maintained by Decision Technologies Limited. **This is indicative only and based on a 2-person household with multiple devices and simultaneous usage. Broadband performance is affected by multiple factors including number of occupants and devices, simultaneous usage, router range etc. For more information speak to your broadband provider.
Map data ©OpenStreetMap contributors.
