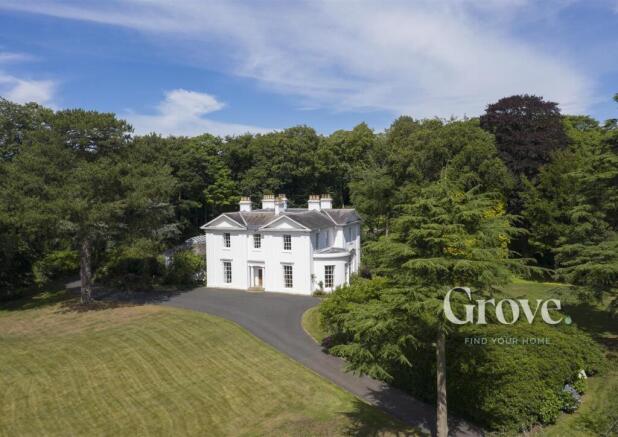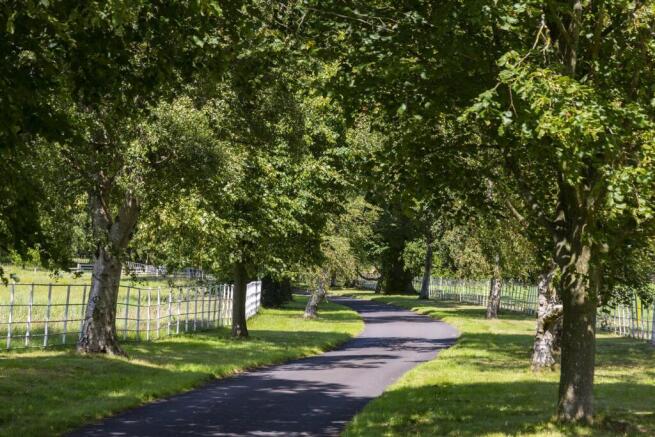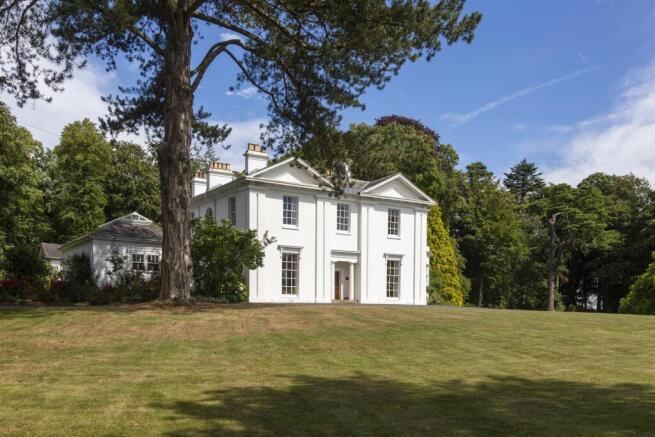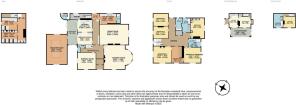Brake Lane, Hagley

- PROPERTY TYPE
Detached
- BEDROOMS
6
- BATHROOMS
3
- SIZE
Ask agent
- TENUREDescribes how you own a property. There are different types of tenure - freehold, leasehold, and commonhold.Read more about tenure in our glossary page.
Freehold
Description
The property provides ample space for both entertaining guests and enjoying family time. Each room is filled with character, showcasing the elegance of Georgian architecture. With five spacious bedrooms and an additional one bedroom cottage and coach house; offering plenty of room for family and guests alike, ensuring comfort and privacy for everyone.
The home features three well-appointed bathrooms, designed to cater to the needs of a busy household. The generous parking facilities, accommodating over 20 vehicles, make this property ideal for hosting gatherings or simply enjoying the luxury of space.
Surrounded by greenery and serene landscapes, this charming residence offers a perfect escape from the hustle and bustle of everyday life. Whether you are looking to create lasting memories with family or entertain friends in a beautiful setting, this property is a rare find that combines historical significance with modern convenience. Additionally, the presence of stables and outbuildings adds potential for equestrian enthusiasts.
This Georgian house is not just a home; it is a lifestyle choice, offering a unique opportunity to own a piece of history in a beautiful location.
What We Love - The grandeur and elegance of the spacious light-filled rooms with high ceilings echoing back to this stunning home’s Regency origins. Its tastefully thought-out accommodation and grounds provide something for the whole family.
A Brief History - The Birches is a Grade II listed mansion house standing on high ground to the north-west of the Worcestershire village of Hagley.
Sheltered by woodland to the north and east, it commands far-reaching views of the Malvern Hills and Shelsley Beauchamp to the south and west across the north Worcestershire countryside, and the Clent Hills to the north-east.
A programme of tree planting and professional arboricultural management over the last forty-seven years have ensured complete privacy: the house, approached by a long, private drive, is seen only on arrival.
Generous lawns fall gently away to a pleasure ground in front of the house, with mown walks and rides, open glades, and stands of birch and native broad leaf trees.
Built in 1836 by Thomas Bate, a Stourbridge banker whose brothers were iron and steel masters, The Birches reflects the success and standing of one of the area’s leading families at the height of the Industrial Revolution. Bates’ Bank eventually became The Midland Bank, which in turn became part of HSBC.
Thomas Bates’ son and grandson who inherited The Birches, never lived in the house, and it was let to a succession of illustrious tenants: one of whom was Thomas Wilkes Webb, the founder of Webbs Crystal for which Stourbridge was world famous; another was a cousin of Lord Lyttelton of Hagley Hall, General Lord Frederick Seymour, a distinguished soldier who added the billiards room.
In 1930 the house was let for a year to a visionary educationalist. Although the school did not survive the Depression, one of her pupils, an engineer, distinguished himself in Palestine where he drove a troop train under fire, saving many lives, for which he was awarded the George Cross.
During the Second World War, American servicemen were billeted in The Birches, where they trained as medical orderlies in preparation for the D-Day landings. After the war the new owner demolished a number of Victorian domestic offices at the back of the house, returning the property to its original Georgian structure.
The present owners bought The Birches in 1977. It was then in a state of considerable disrepair and the garden was neglected and overgrown. In the intervening forty-seven years they have restored every aspect of the property to its original design, and today the house, including a secret room, the stables, coach house and workshops, and a gardener’s cottage are as they were when they were built. Yet while The Birches is a reflection of the taste and reputation of the distinguished Georgian family who built it, it is homely and easy to live in.
The woodland was cleared of dead elms, victims of Dutch Elm disease; many native broad leaf trees were planted, and gradually thinned into rides and walks with open areas and glades; while the original, mature cedars and broad leaves such as beech, oak and acacia, give the property a natural grandeur. No agri-chemicals are used and The Birches, is a haven for wildlife, including pheasant, deer, many native birds and migratory visitors. Children have enjoyed riding, donkeys and dogs, and rescuing and rearing many fledglings, some of which became family pets.
The grounds around the house have been planted for year-round interest and ease of maintenance, the magical setting for weddings, garden parties, croquet parties, outdoor theatre and musical events. Helicopters have landed on the croquet lawn and the billiards room has hosted celebrity snooker matches - with Rex Williams making the highest break of 100 on the match table.
Ground Floor - Step through the outer hall into the spacious reception hall (below left) and a world of Regency elegance and grandeur greets you, setting the scene for what is to come.
Our journey through this beautiful home begins to the right of the hall in the impressive drawing room. With high ceilings, an intricate marble fireplace, gold-leafed panelling and classic cornicing, all restored to their original Georgian finest, this is a truly grand room.
The tall sash windows that feature in the bow bay and to the front, flood this elegant room with natural light and provide panoramic views, over the grounds to the south and east.
To the left of the hall lies the cosier morning room. Tall sash windows to the front and side give views to the south and west, providing ample light to this beautiful room for less formal gatherings, or maybe just reading a book.
An eye for detail and period features grace this beautiful, quiet room.
To the rear of the hall lies an internal hallway, leading to the remainder of the ground floor…
Accessed from both the reception hall and inner hallway, the dining room is another grand, high-ceiling room. With ample space for a setting for fourteen people and display furniture, this is a room to impress any formal repast. The large sash window provides ample light.
To the left of the inner hallway lies the breakfast room and kitchen - a perfect space for more casual family meals. The kitchen is well-equipped with Shaker-style fitted wall and base units and integrated appliances.
Both rooms have glass doors leading to the conservatory and through to the billiards room. With windows to front and rear, a lantern skylight and half-wall wood panelling, this is a perfect retreat in which to enjoy the green baize.
A door to the rear of the kitchen leads to the pantry and steps down to the two wine cellars - equipped with storage shelving racks.
The boot room, utility and shower room, complete the ground floor accommodation.
First Floor - At the top of the switchback staircase, past the tall Palladian window, to the rear of the gallery landing (below left), lies the principal bedroom. This spacious room enjoys natural light from two large sash windows. A door leads to a ‘Jack & Jill’ en-suite, equipped with a fitted sink, WC, bidet, a bath and a separate shower cubicle. The en-suite can also be accessed from the landing.
A door leads to a large dressing room, with plenty of fitted wardrobes. This room is shared through a further door with bedroom two.
Currently used as a study, bedroom two is also naturally lit with large sash windows to the front and side; giving far-reaching views across the grounds towards the Malvern Hills. Its period features include an open fireplace with wooden surround.
The first floor accommodation is completed by three further good-sized, well-lit bedrooms; a large family bathroom; further shower room; and a useful storage cupboard.
The Grounds - The 19.64 acre grounds are set back from your own private road off Brake Lane, at the end of a long driveway that winds through 9.2 acres of pastureland that can be used for livestock.
The woodland rides, walks and open areas and glades have all been meticulously planned to give year-round interest, providing a natural haven for a wide variety of wildlife.
The space provides a beautifully tranquil space for hosting events and gatherings for family or friends, or maybe, just a peaceful walk with the dogs through your own oasis.
Location - It’s not often you find a property that enjoys a nearly exclusive postcode of its own. However, The Birches is one such example!
The long driveway begins at the end of a private road off Brake Lane on the outskirts of Hagley, between the village and Ounty John Lane in Pedmore.
Hagley train station is only a short walk away, giving excellent commuter links to our local cultural centres of Worcester and Birmingham; with a daily service direct to London Marylebone from Hagley. London Euston will only be 52 minutes away from Birmingham when HS2 is completed.
M5 junctions 3 & 4 are both only 10 minutes away, giving access to the rest of the Midlands Motorway Network, bringing Birmingham Airport and Birmingham International train station within easy reach.
The property lies within catchment of excellent schools at both primary and secondary levels, with the highly-rated Oldswinford Hospital, Winterfold House, Bromsgrove and RGS Worcester Schools all within easy reach.
Approach - Via gated driveway through grounds up to large parking area.
Foyer - 3.0 x 3.9 (9'10" x 12'9" ) - With original parquet flooring, central heating radiator and door to front. Obscured glass windows and door through into reception hall.
Reception Hall - 2.7 x 7.6 (8'10" x 24'11") - With original wood flooring throughout, central heating radiator and stairs to first floor landing.
Drawing Room - 8.2 max 5.4 min x 7.9 max 5.4 min (26'10" max 17' - With sash window to front and three to side, two central heating radiators and marble feature fireplace with open fire. Decorative panelling to walls with gold leaf detail and ceiling rose.
Sitting Room - 5.5 x 4.9 (18'0" x 16'0" ) - With sash window to front and side, central heating radiator and feature fireplace. Decorative coving and dado rail.
Dining Room - 8.5 max 2.2 min x 6.1 max 5.7 min (27'10" max 7' - With sash window to side, three central heating radiators and original parquet wood flooring. Feature fireplace with decorative coving and ceiling rose.
W.C. - With window to side, central heating radiator and tiling to splashback, w.c. and fitted wash hand basin.
Internal Hallway - 7.0 x 2.1 (22'11" x 6'10" ) - With wood flooring, opening into boot room and doors to dining room, kitchen and breakfast room.
Breakfast Room - 4.6 x 3.6 (15'1" x 11'9" ) - With glass doors and windows into conservatory, central heating radiator and archway through into kitchen. Room for storage in alcoves and inbuilt cupboard with wood double doors.
Kitchen - 4.6 x 3.6 (15'1" x 11'9" ) - With glass doors and windows into conservatory, door into pantry and door through to internal hallway. Fitted wall and base units with worksurface over, one and a half bowl sink, Neff induction hob with extractor fan over, integrated NEFF oven and grill, AEG dishwasher and integrated fridge.
Conservatory - 7.3 x 2.9 (23'11" x 9'6") - With double glazing windows to side and roof, doors out to garden and central heating radiator. Doors through into snooker room, breakfast room and kitchen.
Snooker Room - 8.9 x 6.1 (29'2" x 20'0" ) - With dual aspect windows to front and rear, lantern window to ceiling, three central heating radiators and wood panelling to half walls.
Pantry - 1.8 x 6.8 max 3.3 min (5'10" x 22'3" max 10'9" m - With window to rear and door leading to steps down to cellar.
Gardeners W.C. - With w.c. and hand wash basin.
Boot Room - With window and door out to parking area and garages, door through into utility and further door giving access to internal hallway.
Utility - 6.1 x 3.2 (20'0" x 10'5") - With window to rear, central heating radiator and tiling to floor. Fitted base units with work surface over, stainless steel sink with drainage and space and plumbing for white goods. Two housing boilers and door through into shower room.
Shower Room - With central heating radiator, w.c. and fitted shower cubicle.
Cellar - Stairs down and split into two separate rooms.
First Wine Cellar - 4.7 x 3.7 (15'5" x 12'1" ) - With ample shelving racks for storage.
Second Wine Cellar - 4.8 x 3.5 (15'8" x 11'5" ) - With ample shelving racks for storage.
First Floor Landing - Gallery landing with large window to side, central heating radiator and doors to bedrooms.
Principle Bedroom - 5.1 x 4.6 (16'8" x 15'1") - With dual aspect sash windows to front and side, central heating radiator and door through into ensuite and dressing room.
En-Suite Bathroom - 3.8 x 3.2 (12'5" x 10'5" ) - Sash window to side, central heating radiator and two chrome heated towel rails. Fitted wash basin with storage, w.c., bidet and shower cubicle.
Dressing Room - 4.7 x 3.6 max 3.0 min (15'5" x 11'9" max 9'10" mi - With sash window to front, central heating radiator and ample fitted wardrobes for storage. Door through into bedroom two.
Second Bedroom - 5.4 x 4.9 (17'8" x 16'0") - Sash windows to front and side, two central heating radiators. Feature fireplace and door through to dressing room.
Third Bedroom - 6.1 max 5.7 min x 4.2 (20'0" max 18'8" min x 13'9 - With sash window to side, two central heating radiators and feature fireplace. Decorative coving, dado rail and storage cupboard.
Bathroom - 4.4 x 2.8 max 2.3 min (14'5" x 9'2" max 7'6" min - With sash window to rear, central heating radiator, tiling to splashback. Fitted vanity wash basin with storage, w.c. and fitted bath. Two storage cupboards with hot water tank.
Shower Room - 1.7 max 1.3 min x 4.4 max (5'6" max 4'3" min x 14 - Sash to rear, central heating radiator, w.c., fitted wash basin with storage and shower cubicle.
Fourth Bedroom - 4.7 x 3.6 (15'5" x 11'9" ) - With sash window to side and central heating radiator. Decorative coving.
Fifth Bedroom - 4.6 x 3.6 max 3.1 min (15'1" x 11'9" max 10'2" mi - With sash window to side and central heating radiator. Decorative coving.
Coach House- Porchway - With door through into foyer. Doors to stable and first garage.
Coach House- First Stable - 7.4 x 5.5 (24'3" x 18'0" ) - With window to front, door to side, brick flooring and wooden beams.
Coach House- First Garage - 10.1 max 4.3 min x 5.3 max 4.1 min (33'1" max 14' - With windows to rear and front, garage doors to front.
Coach House-Second Garage - 7.2 x 4.9 (23'7" x 16'0" ) - With window, garage door and pedestrian door to front.
Coach House- Foyer - 4.0 x 3.0 (13'1" x 9'10" ) - With window to front, central heating radiator, stairs to first floor and wood beams.
Coach House- First Floor Landing - 4.1 x 3.0 agents note (includes stairwell) (13'5" - With window to front and doors to shower room and flat.
Coach House- Shower Room - 1.3 x 2.9 (4'3" x 9'6" ) - With w.c., pedestal wash hand basin and fitted shower.
Coach House- Apartment - 5.5 x 4.6 (18'0" x 15'1" ) - With dual aspect double glazing windows to front and side, central heating radiator and wood beams.
Coach House- Store - 5.3 x 2.9 (17'4" x 9'6" ) - With window to rear and double doors to rear.
Coach House- Tack Room - 4.6 x 4.3 (15'1" x 14'1" ) - With window and door to rear.
Coach House- Second Stable - 4.6 x 4.3 (15'1" x 14'1") - With window to side and door to rear.
Outbuilding - 15.1 x 3.1 (49'6" x 10'2" ) - With block paving to floor and ample room for storage.
Garden Building- Foyer - 5.5 x 4.4 (18'0" x 14'5" ) - With gates for access and door through to hallway.
Garden Building- First Studio - 7.1 x 5.9 (23'3" x 19'4" ) - Accessed from hallway through stable doorway. Windows to front and door through into office.
Garden Building- Office - 5.9 x 4.9 (19'4" x 16'0" ) - Accessed from first studio with windows to front.
Garden Building- Second Studio - 5.6 x 5.3 (18'4" x 17'4" ) - Accessed from hallway with windows to front and side, fitted work benches and door through into kitchen.
Garden Building- Kitchen - 3.4 x 3.1 (11'1" x 10'2" ) - With window to front, fitted base unit with sink and door through into shower room.
Garden Building- Shower Room - 3.4 x 1.2 (11'1" x 3'11" ) - With obscured window to side, w.c., hand wash basin and shower cubicle.
Cottage- Porch - Decorative wrought iron porch with front door through into sitting room.
Cottage- Sitting Room - 3.7 x 3.3 (12'1" x 10'9" ) - With door to side, door to stairwell and door through into kitchen. Window through into conservatory and central heating radiator. Access to under stairs storage.
Cottage- Kitchen - 4.3 x 2.8 (14'1" x 9'2" ) - With French double-glazing doors through into conservatory and door into rear porch. Fitted wall and base units with worksurface over, stainless steel sink with drainage, oven with gas hob and extractor fan over and integrated fridge.
Cottage- Conservatory - 6.0 x 2.6 (19'8" x 8'6" ) - With double glazing windows surrounding and door to side.
Cottage- First Floor Landing - With doors leading to bedroom and bathroom.
Cottage- Bedroom - 3.7 max 3.2 min 3.3 max (12'1" max 10'5" min 10'9 - With double glazing window to front and central heating radiator.
Cottage- Bathroom - 2.7 x 4.3 (8'10" x 14'1" ) - With obscured window to front, central heating radiator and chrome towel rail. Hand wash basin, w.c. and fitted bath with shower over.
Tenure - Freehold - References to the tenure of a property are based on information supplied by the seller. We are advised that the property is freehold. A buyer is advised to obtain verification from their solicitor.
Council Tax - Tax band is H
Money Laundering Regulations - In order to comply with Money Laundering Regulations, from June 2017, all prospective purchasers are required to provide the following - 1. Satisfactory photographic identification. 2. Proof of address/residency. 3. Verification of the source of purchase funds. In the absence of being able to provide appropriate physical copies of the above, Grove Properties Group reserves the right to obtain electronic verification.
Referral Fee's - We can confirm that if we are sourcing a quotation or quotations on your behalf relevant to the costs that you are likely to incur for the professional handling of the conveyancing process. You should be aware that we could receive a maximum referral fee of approximately £175 should you decide to proceed with the engagement of the solicitor in question. We are informed that solicitors are happy to pay this referral fee to ourselves as your agent as it significantly reduces the marketing costs that they have to allocate to sourcing new business. The referral fee is NOT added to the conveyancing charges that would ordinarily be quoted.
We can also confirm that if we have provided your details to Infinity Financial Advice who we are confident are well placed to provide you with the very best possible advice relevant to your borrowing requirements. You should be aware that we receive a referral fee from Infinity for recommending their services. The charges that you will incur with them and all the products that they introduce to you will in no way be affected by this referral fee. On average the referral fees that we have received recently are £218 per case.
The same also applies if we have introduced you to the services of our panel of surveyors who we are confident will provide you with a first class service relevant to your property needs. We will again receive a referral fee equivalent to 10% of the fee that you pay capped at £200.00 This referral fee does not impact the actual fee that you would pay had you approached any of the panel of surveyors directly as it is paid to us as an intermediary on the basis that we save them significant marketing expenditure in so doing. If you have any queries regarding the above, please feel free to contact us.
Brochures
The Birches Hagley Brochure.pdf- COUNCIL TAXA payment made to your local authority in order to pay for local services like schools, libraries, and refuse collection. The amount you pay depends on the value of the property.Read more about council Tax in our glossary page.
- Band: H
- LISTED PROPERTYA property designated as being of architectural or historical interest, with additional obligations imposed upon the owner.Read more about listed properties in our glossary page.
- Listed
- PARKINGDetails of how and where vehicles can be parked, and any associated costs.Read more about parking in our glossary page.
- Garage,Driveway
- GARDENA property has access to an outdoor space, which could be private or shared.
- Yes
- ACCESSIBILITYHow a property has been adapted to meet the needs of vulnerable or disabled individuals.Read more about accessibility in our glossary page.
- Ask agent
Brake Lane, Hagley
Add an important place to see how long it'd take to get there from our property listings.
__mins driving to your place
Your mortgage
Notes
Staying secure when looking for property
Ensure you're up to date with our latest advice on how to avoid fraud or scams when looking for property online.
Visit our security centre to find out moreDisclaimer - Property reference 33685650. The information displayed about this property comprises a property advertisement. Rightmove.co.uk makes no warranty as to the accuracy or completeness of the advertisement or any linked or associated information, and Rightmove has no control over the content. This property advertisement does not constitute property particulars. The information is provided and maintained by Grove Properties Group, Hagley. Please contact the selling agent or developer directly to obtain any information which may be available under the terms of The Energy Performance of Buildings (Certificates and Inspections) (England and Wales) Regulations 2007 or the Home Report if in relation to a residential property in Scotland.
*This is the average speed from the provider with the fastest broadband package available at this postcode. The average speed displayed is based on the download speeds of at least 50% of customers at peak time (8pm to 10pm). Fibre/cable services at the postcode are subject to availability and may differ between properties within a postcode. Speeds can be affected by a range of technical and environmental factors. The speed at the property may be lower than that listed above. You can check the estimated speed and confirm availability to a property prior to purchasing on the broadband provider's website. Providers may increase charges. The information is provided and maintained by Decision Technologies Limited. **This is indicative only and based on a 2-person household with multiple devices and simultaneous usage. Broadband performance is affected by multiple factors including number of occupants and devices, simultaneous usage, router range etc. For more information speak to your broadband provider.
Map data ©OpenStreetMap contributors.





