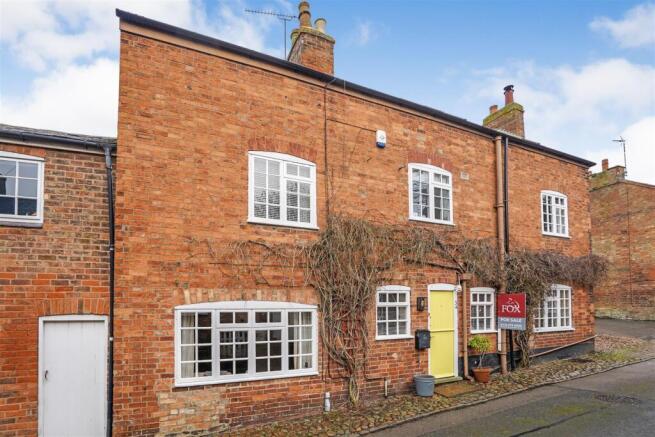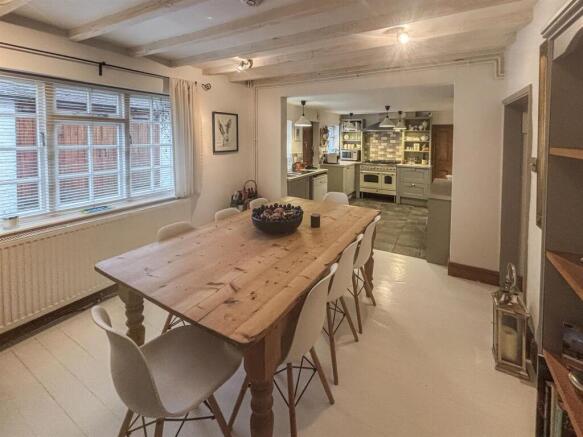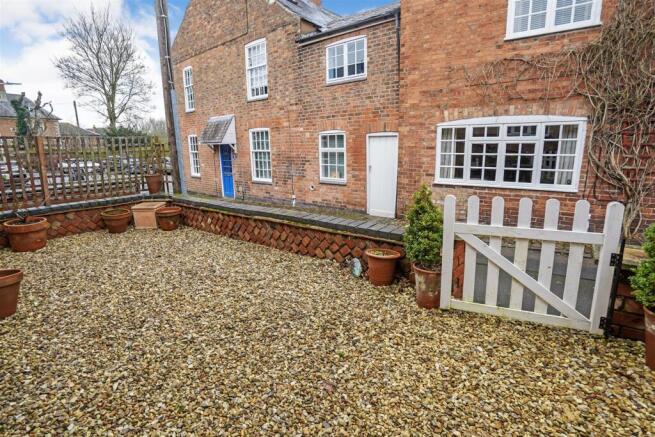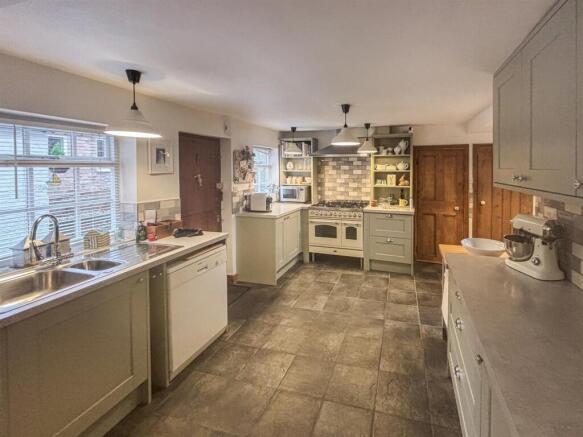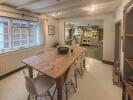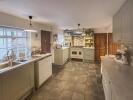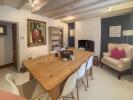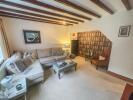Main Street, Kibworth Harcourt

- PROPERTY TYPE
Character Property
- BEDROOMS
2
- BATHROOMS
1
- SIZE
Ask agent
- TENUREDescribes how you own a property. There are different types of tenure - freehold, leasehold, and commonhold.Read more about tenure in our glossary page.
Freehold
Description
General - Tucked away along a 'no through 'section of Main Street and just a short walk to the village park is this handsome three storey character home. 34 Main Street maintains many original and period features, is beautifully presented and offers very flexible living accommodation. A stable-style door opens directly into a stylish and spacious kitchen with the dining area having an exposed chimney breast with log burner and a door to large storage cupboard with hatch/steps leading down to a cellar. From the kitchen area, step down into the cosy sitting room which also has an exposed chimney breast. An enclosed staircase rises from the kitchen to the first floor landing, which is very spacious and is currently used as a study area. A bathroom and double bedroom completes the accommodation to the first floor. A further flight of stairs rises to the second floor directly opening into a sitting area, off which is a further double bedroom and a multi purpose room. Outside and opposite is an enclosed courtyard style garden along with a good sized garage. The property really does need to be viewed to fully appreciate the accommodation on offer and it also benefits from being sold with no upward chain.
Location - The property is located in the highly regarded conservation village of Kibworth Harcourt. The village is home to "The Old House", a superb Carolean Grade I Listed house of 1678. There is a small recreation park and some of south Leicestershire's most attractive countryside is also within easy reach with some lovely walks nearby. In nearby Kibworth Beauchamp, there is an excellent range of facilities including two health centres, dentists, churches, public transport, shops, restaurants, pubs, sports clubs (tennis, football, cricket, golf and bowls), nurseries, pre-schools, a primary school (Ofsted "Outstanding") and High School. There are more comprehensive amenities in Market Harborough to the south and Leicester to the north and mainline train services are available from both of these locations. The journey time from Market Harborough station to London St Pancras International is approximately one hour on the fast train services.
The House - The accommodation is arranged over three floors as follows. Stable style door opens into the kitchen area.
Kitchen Area - 13'4 max 10.3" min x 12'4" - Fitted with a range of base and wall cabinets with work surfaces over. There is space and connection for a Range style cooker with extractor over, space and plumbing for a washing machine, inset one and a half bowl sink and drainer unit, part tiled walls, tiled flooring and a pantry/storage cupboard. Door to stairs rising to the first floor and a door to the sitting room. Opens into the dining room.
Dining Room - 12'3 x 10'6 + door recess - With exposed ceiling beams, wood flooring, an exposed brick chimney breast housing a log burner, central heating radiator, door to a storage cupboard with a hatch leading to stairs down to the cellar.
Cellar - 2.84m x 2.67m (9'4" x 8'9") -
Sitting Room - 13'5" max 10'5" min x 12'4" - Step down from the kitchen. Exposed ceiling beams, exposed brick chimney breast and central heating radiator.
1st Floor Landing /Study Area - 11' x 10'6" max + stairwell - Stairs rise from the kitchen area to the first floor landing area. The first section of the landing is currently used as a study area, but could also offer an option to be converted to bedroom (subject to the usual consents/regulations being sought). Exposed ceiling beams, two storage cupboards, central heating radiator, wooden flooring and opening to the secondary landing.
Secondary Landing - Exposed ceiling beams, central heating radiator, boiler cupboard with wall mounted combi-boiler, wooden flooring. Doors to the bathroom and bedroom one. A further flight of stairs leads to the second floor.
Bathroom - Suite comprising a low level lavatory, pedestal wash hand basin, panel enclosed bath with mixer hand held shower attachment, double shower cubicle, Vintage style heated towel radiator, part wood panelling and part tiling to the walls, wooden flooring and ceiling beams.
Bedroom One - 13'6 x 12.5" - A delightful double bedroom with exposed ceiling beam, exposed brick wall and chimney breast/fireplace. Central heating radiator.
Second Floor - Stairs rise from the secondary landing into a sitting area and opens into a multi purpose room and double bedroom.
Multi-Purpose Room - 4.11m x 3.81m max (13'6" x 12'6" max) - Sky light, central heating radiator, chimney breast, exposed painted ceiling beams. The current owners have used this room in the past as a study, music room and bedroom space.
Sitting Area - 13'6" x 12'5" - Sky light, central heating radiator, chimney breast, exposed ceiling beams and opens to
Bedroom Two - 4.11m x 3.56m max 3.30m min (13'6" x 11'8" max 10' - Sky light, central heating radiator, chimney breast and exposed wooden beams.
Outside - Directly opposite to the property is a walled and gravelled garden with wooden gate. A door leads into the side of the garage.
Garage - 3.94m x 2.69m min 3.56m max (12'11" x 8'10" min 11 - A good sized garage with a set of wooden double doors with a door to the side leading to the gravelled garden. Sky light, shelving, a storage/potting area with storage cupboard.
Agent's Note - All measurements are approximate and there are one or two steps up or down into some of the rooms.
Council Tax Band - Harborough D. C. Tax Band E.
Brochures
Main Street, Kibworth Harcourt- COUNCIL TAXA payment made to your local authority in order to pay for local services like schools, libraries, and refuse collection. The amount you pay depends on the value of the property.Read more about council Tax in our glossary page.
- Band: E
- PARKINGDetails of how and where vehicles can be parked, and any associated costs.Read more about parking in our glossary page.
- Yes
- GARDENA property has access to an outdoor space, which could be private or shared.
- Yes
- ACCESSIBILITYHow a property has been adapted to meet the needs of vulnerable or disabled individuals.Read more about accessibility in our glossary page.
- Ask agent
Main Street, Kibworth Harcourt
Add an important place to see how long it'd take to get there from our property listings.
__mins driving to your place
Your mortgage
Notes
Staying secure when looking for property
Ensure you're up to date with our latest advice on how to avoid fraud or scams when looking for property online.
Visit our security centre to find out moreDisclaimer - Property reference 33685495. The information displayed about this property comprises a property advertisement. Rightmove.co.uk makes no warranty as to the accuracy or completeness of the advertisement or any linked or associated information, and Rightmove has no control over the content. This property advertisement does not constitute property particulars. The information is provided and maintained by Fox Country Properties, Kibworth Beauchamp. Please contact the selling agent or developer directly to obtain any information which may be available under the terms of The Energy Performance of Buildings (Certificates and Inspections) (England and Wales) Regulations 2007 or the Home Report if in relation to a residential property in Scotland.
*This is the average speed from the provider with the fastest broadband package available at this postcode.
The average speed displayed is based on the download speeds of at least 50% of customers at peak time (8pm to 10pm).
Fibre/cable services at the postcode are subject to availability and may differ between properties within a postcode.
Speeds can be affected by a range of technical and environmental factors. The speed at the property may be lower than that
listed above. You can check the estimated speed and confirm availability to a property prior to purchasing on the
broadband provider's website. Providers may increase charges. The information is provided and maintained by
Decision Technologies Limited.
**This is indicative only and based on a 2-person household with multiple devices and simultaneous usage.
Broadband performance is affected by multiple factors including number of occupants and devices, simultaneous usage, router range etc.
For more information speak to your broadband provider.
Map data ©OpenStreetMap contributors.
