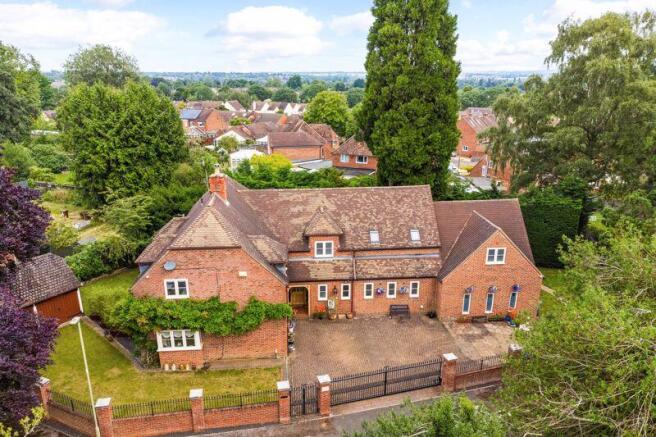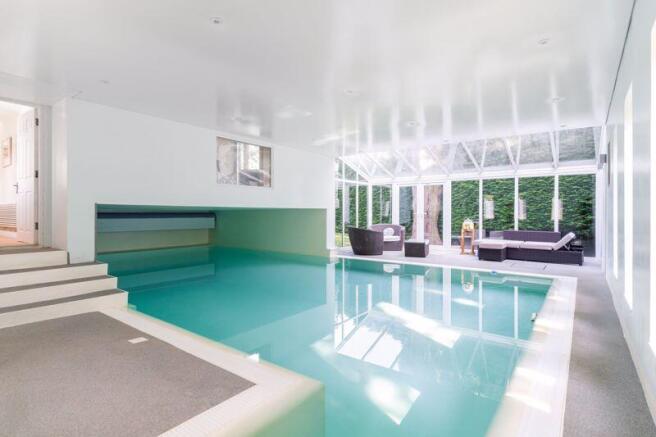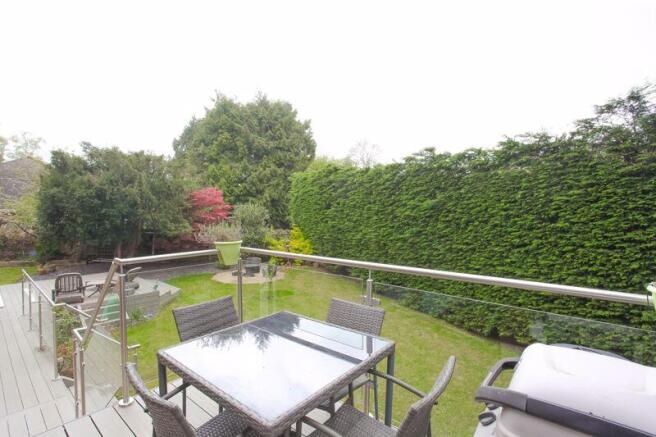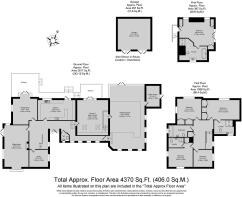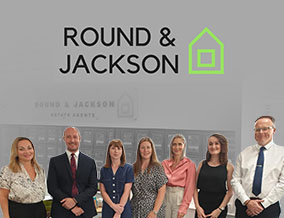
Wykham Gardens, Banbury

- PROPERTY TYPE
Detached
- BEDROOMS
5
- BATHROOMS
4
- SIZE
Ask agent
- TENUREDescribes how you own a property. There are different types of tenure - freehold, leasehold, and commonhold.Read more about tenure in our glossary page.
Freehold
Key features
- INDIVIDUAL FAMILY HOME WITH EXTENSIVE ACCOMMODATION
- LARGE INDOOR SPA/POOL ROOM
- FIVE BEDROOMS, THREE BATHROOMS
- SITTING ROOM WITH WOOD BURNING STOVE
- LARGE DINING ROOM
- STUDY/HOME OFFICE
- HIGH QUALITY FITTED KITCHEN/BREAKFAST ROOM
- BEAUTIFULLY LANDSCAPED GARDENS, DOUBLE GARAGE
- GATED DRIVEWAY AND PARKING FOR SEVERAL VEHICLES
- SMALL PRESTIGIOUS DEVELOPMENT
Description
The Property
Wykham Gardens is a prestigious and select development of just nine individual family homes, located approximately a half mile from the town centre and just behind the sought after Bloxham Road. Redwood is an exceptional family home which sits on a generous gated plot with gardens to the front, rear and sides and a large driveway and a detached double garage. The property is beautifully presented throughout and has extensive and versatile accommodation which is arranged over two floors. A spacious and welcoming entrance hall gives access to the ground floor accommodation with stairs to the first floor. There is cloakroom/WC, three reception rooms as well as a large cinema/games room with vaulted ceiling and stairs to a superb guest bedroom with en-suite bathroom. The indoor pool/spa is a particular feature and an ideal room to relax or entertain with double doors to the garden. The pool measuring 10m x 5m and fitted with a counter-current to create an "endless pool"...
Situation
Banbury is conveniently located only 2 miles from junction 11 of the M40 putting Oxford (22 miles), Birmingham (43 miles), London (78 miles) and of course the rest of the motorway network within easy reach. There are regular trains from Banbury to London Marylebone (51 mins) and Birmingham Snow Hill (55mins). Birmingham International airport is 42 miles away for UK, European and New York Flights. Some very attractive countryside surrounds the Town and many places of historical interest are within easy reach.
Entrance Hallway
A very spacious and welcoming hall with an attractive staircase to the first floor.
Cloakroom
Recently fitted with a modern wash hand basin and WC with vanity unit. Heated towel rail.
Sitting Room
A spacious reception room with a central fireplace and wood burning stove, double doors to the garden and windows to the front and side.
Dining Room
A formal dining room with double doors on to the rear garden and window to the side.
Study
An ideal room for those who work from home or which could be used as a TV or reading room.
Kitchen/Breakfast Room
Beautifully fitted luxury modern kitchen/breakfast room with gloss units incorporating built-in dual oven, separate induction hob and extractor, integrated hot plate, microwave, dishwasher, washing machine, large dual wine cooler for red and white wine, space and plumbing for American style fridge/freezer, quartz work surfaces and breakfast bar, door and window to rear.
Games/Cinema Room and Guest Suite
A multi-functional games room/gym or cinema room. High vaulted beamed ceiling, double doors opening to the rear with access to a balcony style raised deck, laminate wood effect floor and stairs to the guest suite. The suite includes a well-proportioned bedroom with extensive built-in furniture and storage, a high ceiling, windows to rear, Juliet balcony, doors to the side, further door to a large en-suite bathroom with a four piece suite including a large walk-in shower, free standing roll top bath, wash hand basin and WC, heated towel rail, ceramic tiled floor and window.
Spa/Swimming Pool
A particular feature of the property is the superb indoor swimming pool/spa. The heated pool measures 10m x 5m and is fitted with a counter-current creating an “Endless pool” function. An ideal space to relax and entertain with a large seating area and French doors to the rear patio area. There is non-slip flooring throughout and the area is humidity controlled, maintaining both the air and water temperature from within the adjacent plant room with wall mounted Gloworm boiler serving the pool.
First Floor Landing
Large landing with access to a spacious loft with potential to convert to additional accommodation subject to planning permission and building regulations as required.
Master Bedroom
First floor master bedroom suite with recently fitted wardrobes, dressing table, drawers and matching side tables, window to rear and door to a large recently re-fitted luxury en-suite shower room with large walk-in shower, semi recessed wash hand basin and WC, fitted cupboards, window, heated towel rail
Bedroom Two
A double room with windows to front and side and door to an en-suite shower room fitted with a white suite.
Bedroom Three
A double room with fitted wardrobes and windows to the rear and side.
Bedroom Four
A double room with a window to the side.
Family Bathroom
Fitted with a white suite including an extra deep and long bath, wash hand basin and WC, window, heated towel rail.
Outside
The property is approached via remote controlled electronic wrought iron sliding gates and a pedestrian gate leading to a large driveway. There is additional parking on a reinforced grassed area which leads to the detached double garage which has two sets of double doors, power and light connected. Adjoining the garage is an additional paved area used for storing a horsebox/motorhome. The main areas of garden lie to the sides and rear with lawns, mature trees including a giant Redwood, fruit trees and various shrubs. There are defined seating areas in the privacy of the back garden including raised decks and patios. There is potential toward the end of the long garden on the eastern side, to build a substantial outbuilding or ancillary accommodation, subject to planning permission and building regulations approval.
Directions
From Banbury Cross proceed in a southerly direction via South Bar and at the traffic light controlled junction, turn right onto the Bloxham Road. Proceed beyond Queensway on the right and then take your next right hand turn into Wykham Gardens. Redwood will be found as the first property on the right.
Additional Information
Services.
All mains services connected with the exception of gas.
Local Authority
Cherwell District Council. Tax band G.
Viewing Arrangements.
By prior arrangement with Round & Jackson.
Tenure.
A freehold property.
Brochures
Property BrochureFull Details- COUNCIL TAXA payment made to your local authority in order to pay for local services like schools, libraries, and refuse collection. The amount you pay depends on the value of the property.Read more about council Tax in our glossary page.
- Band: G
- PARKINGDetails of how and where vehicles can be parked, and any associated costs.Read more about parking in our glossary page.
- Yes
- GARDENA property has access to an outdoor space, which could be private or shared.
- Yes
- ACCESSIBILITYHow a property has been adapted to meet the needs of vulnerable or disabled individuals.Read more about accessibility in our glossary page.
- Ask agent
Wykham Gardens, Banbury
Add an important place to see how long it'd take to get there from our property listings.
__mins driving to your place
Your mortgage
Notes
Staying secure when looking for property
Ensure you're up to date with our latest advice on how to avoid fraud or scams when looking for property online.
Visit our security centre to find out moreDisclaimer - Property reference 12598922. The information displayed about this property comprises a property advertisement. Rightmove.co.uk makes no warranty as to the accuracy or completeness of the advertisement or any linked or associated information, and Rightmove has no control over the content. This property advertisement does not constitute property particulars. The information is provided and maintained by Round & Jackson, Banbury. Please contact the selling agent or developer directly to obtain any information which may be available under the terms of The Energy Performance of Buildings (Certificates and Inspections) (England and Wales) Regulations 2007 or the Home Report if in relation to a residential property in Scotland.
*This is the average speed from the provider with the fastest broadband package available at this postcode. The average speed displayed is based on the download speeds of at least 50% of customers at peak time (8pm to 10pm). Fibre/cable services at the postcode are subject to availability and may differ between properties within a postcode. Speeds can be affected by a range of technical and environmental factors. The speed at the property may be lower than that listed above. You can check the estimated speed and confirm availability to a property prior to purchasing on the broadband provider's website. Providers may increase charges. The information is provided and maintained by Decision Technologies Limited. **This is indicative only and based on a 2-person household with multiple devices and simultaneous usage. Broadband performance is affected by multiple factors including number of occupants and devices, simultaneous usage, router range etc. For more information speak to your broadband provider.
Map data ©OpenStreetMap contributors.
