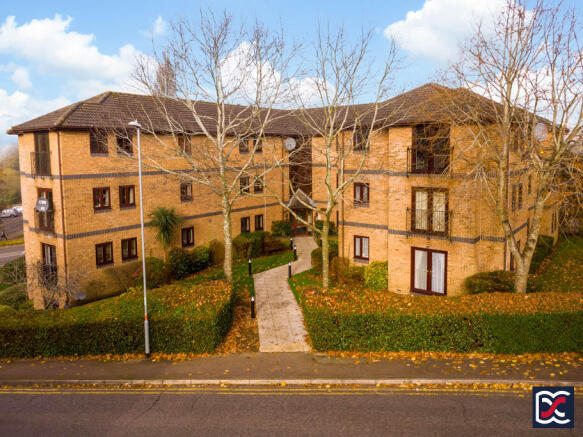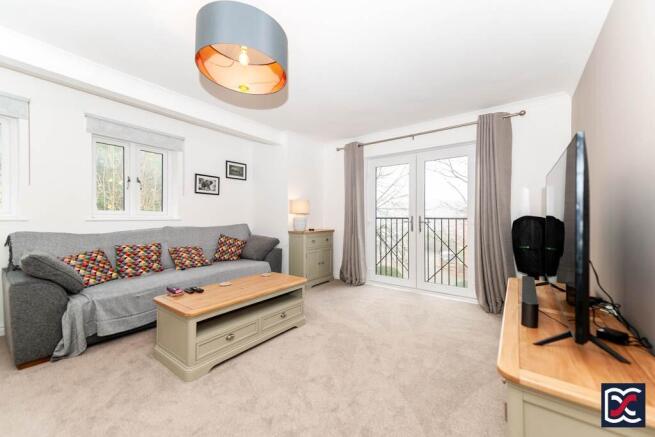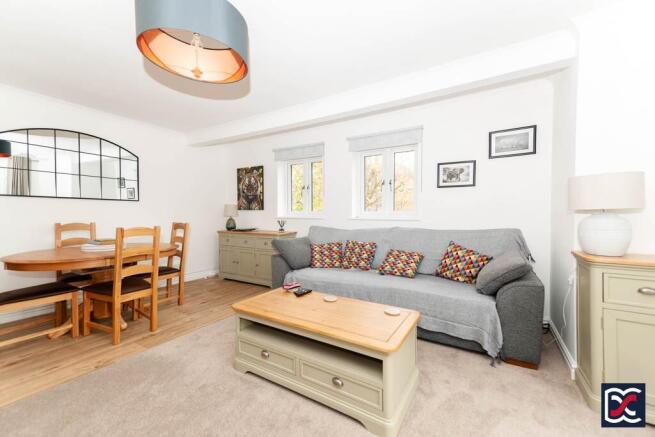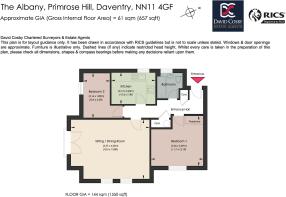The Albany, Primrose Hill, Daventry, Northamptonshire, NN11

- PROPERTY TYPE
Apartment
- BEDROOMS
2
- BATHROOMS
1
- SIZE
657 sq ft
61 sq m
Key features
- Immaculately presented top-floor apartment
- Two bedrooms
- Recently refitted kitchen and bathroom
- Spacious dual-aspect open-plan living and dining area
- Juliet balcony
- No onward chain
- Ideal buy-to-let investment or first-time purchase
- Communal permit parking
- Prime town centre location with excellent amenities nearby
Description
Located on the top floor of a purpose-built apartment block in the heart of Daventry town centre, this immaculately presented two-bedroom apartment has been recently refurbished and is ideal for both buy-to-let investors and first-time buyers. The property benefits from a newly refitted kitchen and bathroom, new flooring throughout, and double-glazed windows to all rooms. A spacious dual-aspect open-plan living and dining area with a Juliet balcony provides excellent natural light, while communal permit parking adds further convenience. Offered with no onward chain, this apartment presents a fantastic opportunity for those seeking a well-presented home in a prime location.
Features:
Immaculately presented top-floor apartment
Two bedrooms
Recently refitted kitchen and bathroom
Spacious dual-aspect open-plan living and dining area
Juliet balcony
No onward chain
Ideal buy-to-let investment or first-time purchase
Communal permit parking
Prime town centre location with excellent amenities nearby
Local Authority: West Northamptonshire Council (Daventry Area)
Council Tax: B
EPC: D
Services: Electricity, Water, Drainage
Broadband: Ultrafast Available: 330 Mbps Download, 50 Mbps Upload
Location:
The property is situated in the heart of the historic market town of Daventry, offering a wide range of local amenities within easy reach. The pedestrianised Sheaf Street, just a short walk away, is home to a variety of independent boutique shops, cafés, and restaurants.
For those who enjoy the outdoors, Daventry Country Park and Drayton Reservoir provide excellent walking and recreational opportunities. Additionally, Borough Hill-a site of significant archaeological interest with remains of an Iron Age hill fort and Roman settlement-is close by.
Daventry benefits from excellent transport links, with convenient access to major road networks, including the M1, M6, and M45. Long Buckby railway station is a short drive away, offering regular services to Birmingham, Northampton, and London, making commuting straightforward for professionals and families alike.?
Accommodation:
Ground Floor:
Entrance Hall
Accessed via a four-panel door with traditional ironmongery, the entrance hall is neutrally decorated and features a coir entrance mat leading to newly fitted plush cut pile carpet. Matching panel doors open to the principal bedrooms, bathroom, kitchen, and sitting/dining room. Two built-in storage cupboards provide practical storage solutions, one housing the hot water cylinder and water tank with fitted shelving. A timber ceiling hatch offers access to the roof space, and perimeter ovolo covings enhance the finish. Heating is provided by contemporary electric panel heaters with timer controls, and evenly spaced recessed light fittings ensure good illumination.
Kitchen
The kitchen has been recently refitted with a stylish range of off-white base and wall units complemented by roll-top work surfaces. A stainless-steel sink and drainer with a chrome mixer tap sits beneath a two-unit double-glazed top-hung casement window, providing natural light and ventilation. The kitchen is well-equipped with a built-in four-burner induction hob, a single-door electric oven, and a brushed chrome extractor hood with built-in lighting. There is space for a large fridge-freezer, washing machine, and tumble dryer. White ceramic tiles provide a clean and practical splashback, and additional low-level plinth lighting enhances the ambiance. The floor is finished with marble-effect sheet vinyl.
Sitting / Dining Room
A bright and spacious dual-aspect living area benefiting from excellent natural light through two double-glazed uPVC casement windows to the front elevation and double-glazed French doors leading to a Juliet balcony. The dining area features oak-effect sheet vinyl flooring with ample space for a dining table and chairs, while the sitting area is fitted with plush cut pile carpet. The walls are neutrally decorated and finished with perimeter ovolo covings. Heating is provided by contemporary electric panel heaters with timer controls.
Bedroom One
A well-proportioned double bedroom featuring a built-in mirrored double-door wardrobe with upper shelving and a clothes rail. The room is newly decorated with two-tone emulsion walls, complemented by a perimeter ovolo covings. A large three-unit double-glazed casement window offers pleasant views to the side aspect. The floor is finished with plush cut pile carpet, and heating is provided by a programmable electric panel heater.
Bedroom Two
A good-sized second bedroom with natural light from a two-unit double-glazed casement window overlooking the communal gardens. The walls are neutrally decorated incorporating perimeter of ovolo covings, and the floor is finished with newly fitted plush cut pile carpet. Heating is provided by an electric panel heater with timer controls.
Bathroom
The bathroom has been stylishly refitted with a contemporary three-piece suite comprising a bath with a mirrored glazed shower screen and an electric shower over, a ceramic wash hand basin with a chrome mixer tap set within a vanity unit, and a WC with a concealed cistern. Walls are finished with full-height grey ceramic tiling, and the floor is laid with marble-effect sheet vinyl. A frosted double-glazed uPVC casement window provides natural light and ventilation, while an electric chrome ladder towel rail offers additional heating. Mechanical extract ventilation has been installed.
Outside Areas:
The Albany occupies a well-maintained corner plot with herbaceous borders, tree-lines green spaces, and well-lit communal walkways. To the rear of the property there is a large communal permit parking area with refuse storage space.
Agent's Notes:
The property is leasehold.
Term of years remaining: 182
Ground Rent: Not Applicable
Service Charge: Approximately £123.93 pcm (including water rates)
All particulars should be verified by your Legal Adviser
Important Notice:
These particulars are subject to vendor approval. Whilst every care has been taken with the preparation of these Sales Particulars complete accuracy cannot be guaranteed and they do not constitute a contract or part of one. David Cosby Chartered Surveyors have not conducted a survey of the premises nor tested services, appliances, equipment, or fittings within the property and therefore no guarantee can be made that they are in good working order. No assumption should be made that the property has all necessary statutory approvals and consents such as planning and building regulations approval. Any measurements given within the particulars are approximate and photographs are provided for general information and do not infer that any item shown is included in the sale. Any plans provided are for illustrative purposes only and are not to scale. In all cases, prospective purchasers should verify matters for themselves by way of independent inspection and enquiries. Any comments made herein on the condition of the property are provided for guidance only and should not be relied upon.
Brochures
Brochure- COUNCIL TAXA payment made to your local authority in order to pay for local services like schools, libraries, and refuse collection. The amount you pay depends on the value of the property.Read more about council Tax in our glossary page.
- Ask agent
- PARKINGDetails of how and where vehicles can be parked, and any associated costs.Read more about parking in our glossary page.
- Permit,Residents
- GARDENA property has access to an outdoor space, which could be private or shared.
- Ask agent
- ACCESSIBILITYHow a property has been adapted to meet the needs of vulnerable or disabled individuals.Read more about accessibility in our glossary page.
- No wheelchair access
The Albany, Primrose Hill, Daventry, Northamptonshire, NN11
Add an important place to see how long it'd take to get there from our property listings.
__mins driving to your place
About David Cosby Chartered Surveyors, Farthingstone
Little Court Cottage Maidford Road, Farthingstone, NN12 8HE

Your mortgage
Notes
Staying secure when looking for property
Ensure you're up to date with our latest advice on how to avoid fraud or scams when looking for property online.
Visit our security centre to find out moreDisclaimer - Property reference 6665. The information displayed about this property comprises a property advertisement. Rightmove.co.uk makes no warranty as to the accuracy or completeness of the advertisement or any linked or associated information, and Rightmove has no control over the content. This property advertisement does not constitute property particulars. The information is provided and maintained by David Cosby Chartered Surveyors, Farthingstone. Please contact the selling agent or developer directly to obtain any information which may be available under the terms of The Energy Performance of Buildings (Certificates and Inspections) (England and Wales) Regulations 2007 or the Home Report if in relation to a residential property in Scotland.
*This is the average speed from the provider with the fastest broadband package available at this postcode. The average speed displayed is based on the download speeds of at least 50% of customers at peak time (8pm to 10pm). Fibre/cable services at the postcode are subject to availability and may differ between properties within a postcode. Speeds can be affected by a range of technical and environmental factors. The speed at the property may be lower than that listed above. You can check the estimated speed and confirm availability to a property prior to purchasing on the broadband provider's website. Providers may increase charges. The information is provided and maintained by Decision Technologies Limited. **This is indicative only and based on a 2-person household with multiple devices and simultaneous usage. Broadband performance is affected by multiple factors including number of occupants and devices, simultaneous usage, router range etc. For more information speak to your broadband provider.
Map data ©OpenStreetMap contributors.




