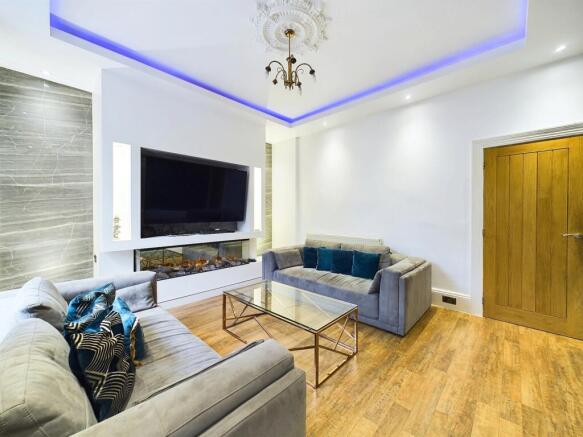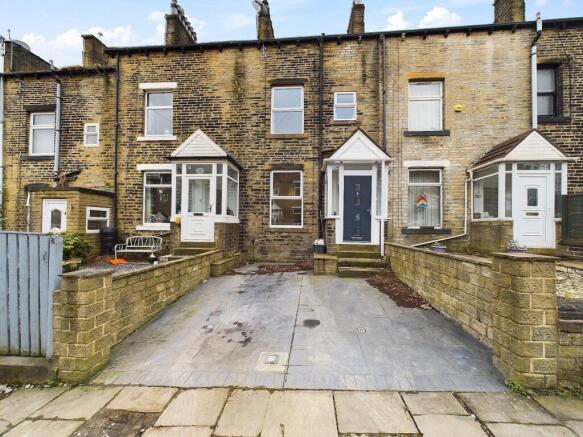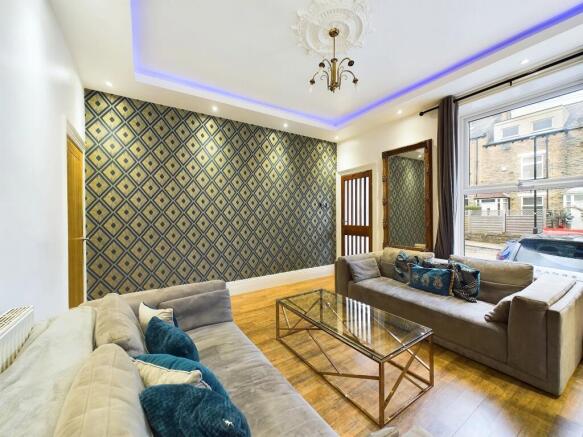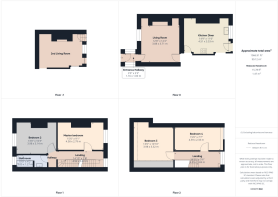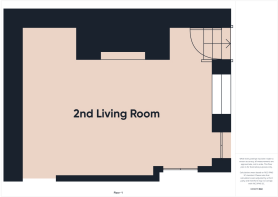Savile Parade, Halifax, West Yorkshire, HX1

- PROPERTY TYPE
Terraced
- BEDROOMS
4
- BATHROOMS
1
- SIZE
Ask agent
- TENUREDescribes how you own a property. There are different types of tenure - freehold, leasehold, and commonhold.Read more about tenure in our glossary page.
Freehold
Key features
- Victorian 4 Bedroom Terraced Property
- Original Features with Contemporary Styling
- Stunning Living Room with Media Wall
- Second Reception Room/Cinema Room/Snug with Media Wall
- Contemporary Kitchen and Bathroom
- 4 Double Bedrooms - 2 With Fitted Robes
- Generously Sized Rooms Throughout
- Sought After Area of Savile Park
Description
This home is located in the highly sought after area of Savile Park, just a stones throw from the large expanse of parkland on the Moor, leading to Manor Heath Park. It is close to excellent local primary and secondary schools, including The Crossley Heath Grammar School. Its convenient position gives walkable access to Halifax Town Centre, with its diverse range of bars, restaurants and shops, Halifax Train Station and not forgetting the Piece Hall Heritage Centre.
As we approach the property contemporary grey, slate tiles adorn the driveway and provides off road parking for up to 2.
A grey composite door opens into the Entrance Porch, which is a great space to take off your shoes before entering into this lovely home.
The impressive Living Room has recently been updated with a beautifully designed Media wall complete with electric, log flame effect inset fire. Large grey wall tiles to the alcoves create a great accent to the modern white tones. A large picture window allows a stream of natural light in, creating a light and airy family space. Flick on the LED lights in the pelmet to add a touch of colour.
An Oak door opens giving access to the Kitchen or the Staircase ahead.
The impressive Kitchen Diner has a large range of high gloss wall and base units, white units to the walls and grey units to the base, complemented perfectly by light oak worktops and glass splashback. There is space in here for a large 7 ring gas burner stove, with double gas oven and warming drawer accented by a stainless steel splash back and modern extractor hood above as well as a large, American style double fridge freezer. An integrated dishwasher sits below the ceramic one and half bowl sink. This large open space could happily host a family dining table and chairs in the middle, if so required. The feature decor chimney breast houses a contemporary, inset coal effect gas fire, adding extra appeal to this room. An external composite door takes you to the Garden at the rear of the home. The flooring in here is stunning, with large white and grey high gloss ceramic floor tiles with a feature design in the centre of the room.
The Lower Ground Floor has created an additional Reception Room, how will you choose to use it? Maybe a Cinema Room, or Playroom, you decide! Again this room complete with a lovely Media wall in white, with textured natural stone tiles to the insert which can hold a large television and also has a wall hung, electric, coal effect flame fire. Wooden panelling creates a modern styling, with plenty of space for a large L shaped sofa. A Utility area has been created at the far side of the room with plumbing for a washing machine.
The staircase to the First Floor has been transformed with white risers and oak steps with LED's lighting the way with black handrail and balustrades. The Hallway has a stunning window, an original feature, which allows you to take in the views of the Moor.
The Master Bedroom is located on this floor and also benefits from views across the Moor. A spacious double room which can happily accommodate a King sized bed and wardrobes to either side of the chimney breast as well as plenty of space for a dressing table and drawers. Engineered oak flooring adds warmth in here.
Bedroom 2 is just along the corridor, a large double room, comparable in size to the Master, overlooking the front aspect. This room is currently used as an Office, but has space for a double bed and range of triple robes in the chimney breast, as well as additional Bedroom furniture. A feature decor wall is complemented by modern white tones, creating a lovely space.
The Family Bathroom has a modern white 3 piece suite, comprising of a bath with the added benefit of a shower above and glass screen, a low closet w.c. and hand basin sat within a vanity unit. Modern large tiles adorn both the walls and the floor.
Moving up to the Second Floor, where again, a black handrail and balustrade lead to the Hallway on this floor. There are two further double Bedrooms here, both with a large range of fitted robes and space for double beds and additional Bedroom Furniture.
To the rear of the home, a small paved Garden provides space to sit out and enjoy the sunshine during the warmer months.
Please take a look at our colour floor plans and photographs to see how this Contemporary property could work for your and family. If you would like to view, then please call or go online 24/7 to book and we can show your around at your convenience.
Entrance Porch
Slate grey composite door. White upvc windows. Modern white tones. Barrier matting. Glass panelled door to Living Room.
Living Room
3.88m x 3.71m - 12'9" x 12'2"
Stunning Living Room with Media wall with inset, electric flame log effect, colour changing fire. Led lights inset into coving. Feature tiles to alcoves. Modern white tones. Engineered oak flooring.
Kitchen Diner
4.51m x 3.53m - 14'10" x 11'7"
The Kitchen has a large range of high gloss wall and base units with light oak worktops and glass splashback. There is space in here for a large 7 ring gas burner range. Integrated dishwasher, stainless steel splash back and extractor hood above. Space for American style double fridge freezer. An integrated dishwasher sits below the ceramic one and half bowl sink. A feature decor wall houses a contemporary, inset coal effect gas fire. Space for dining table and chairs. An external composite door to the rear Garden. Modern white tones. Large white and grey high gloss ceramic floor tiles with a feature design in the centre of the room.
Living Room 2
The Lower Ground Floor has created an additional Reception Room with a further media wall incorporating an electric log effect fire. Space for L shaped sofa. Utility area to far side of room with storage and plumbing for washing machine. Wooden panelling feature to the walls. Laminate flooring.
First Floor Landing
4.52m x 0.82m - 14'10" x 2'8"
Oak treads and white risers to staircase. Black handrail and balustrades. Feature decor wall. Engineered Oak flooring.
Master Bedroom
4.58m x 2.79m - 15'0" x 9'2"
Large double room with space for King sized bed and wardrobes to either side of chimney breast as well as additional Bedroom furniture. Modern feature decor wall. Engineered oak flooring.
Bedroom 2
3.98m x 3.14m - 13'1" x 10'4"
Large double room with space for double bed and triple robe as well as additional Bedroom furniture. Feature decor wall. Neutral white tones. Engineered oak flooring.
Family Bathroom
3.05m x 1.27m - 10'0" x 4'2"
3 Piece white Bathroom suite. Bath with shower above and glass screen, low closet w.c. and hand basin sat within vanity unit. Fully tiled walls and floors.
Second Floor Landing
4.55m x 1.69m - 14'11" x 5'7"
Staircase to Second Floor Landing. Black handrail and balustrade. Modern white tones. Feature decor wall. Carpets. Space for storage cupboards.
Bedroom 3
3.93m x 3.32m - 12'11" x 10'11"
Double Bedroom with range of built in robes. Space for double bed and Bedroom furniture. Velux window. Neutral decor. Carpets.
Bedroom 4
4.59m x 2.33m - 15'1" x 7'8"
Double Bedroom with range of fitted robes. Space for double bed and additional Bedroom furniture. Neutral decor. Carpets.
- COUNCIL TAXA payment made to your local authority in order to pay for local services like schools, libraries, and refuse collection. The amount you pay depends on the value of the property.Read more about council Tax in our glossary page.
- Band: B
- PARKINGDetails of how and where vehicles can be parked, and any associated costs.Read more about parking in our glossary page.
- Yes
- GARDENA property has access to an outdoor space, which could be private or shared.
- Yes
- ACCESSIBILITYHow a property has been adapted to meet the needs of vulnerable or disabled individuals.Read more about accessibility in our glossary page.
- Ask agent
Savile Parade, Halifax, West Yorkshire, HX1
Add an important place to see how long it'd take to get there from our property listings.
__mins driving to your place
Your mortgage
Notes
Staying secure when looking for property
Ensure you're up to date with our latest advice on how to avoid fraud or scams when looking for property online.
Visit our security centre to find out moreDisclaimer - Property reference 10621999. The information displayed about this property comprises a property advertisement. Rightmove.co.uk makes no warranty as to the accuracy or completeness of the advertisement or any linked or associated information, and Rightmove has no control over the content. This property advertisement does not constitute property particulars. The information is provided and maintained by EweMove, Covering Yorkshire. Please contact the selling agent or developer directly to obtain any information which may be available under the terms of The Energy Performance of Buildings (Certificates and Inspections) (England and Wales) Regulations 2007 or the Home Report if in relation to a residential property in Scotland.
*This is the average speed from the provider with the fastest broadband package available at this postcode. The average speed displayed is based on the download speeds of at least 50% of customers at peak time (8pm to 10pm). Fibre/cable services at the postcode are subject to availability and may differ between properties within a postcode. Speeds can be affected by a range of technical and environmental factors. The speed at the property may be lower than that listed above. You can check the estimated speed and confirm availability to a property prior to purchasing on the broadband provider's website. Providers may increase charges. The information is provided and maintained by Decision Technologies Limited. **This is indicative only and based on a 2-person household with multiple devices and simultaneous usage. Broadband performance is affected by multiple factors including number of occupants and devices, simultaneous usage, router range etc. For more information speak to your broadband provider.
Map data ©OpenStreetMap contributors.
