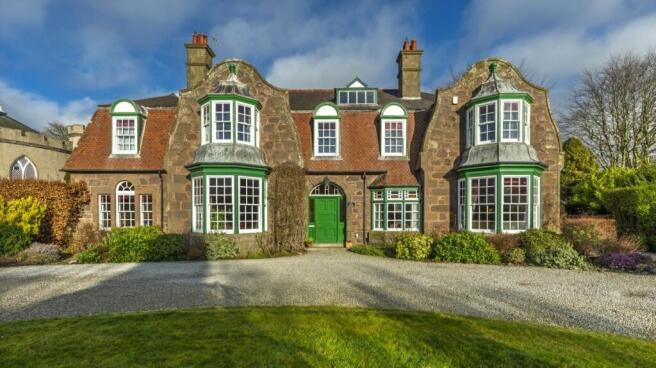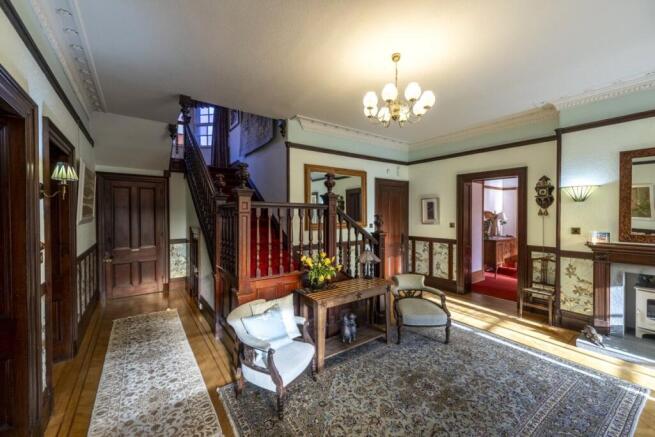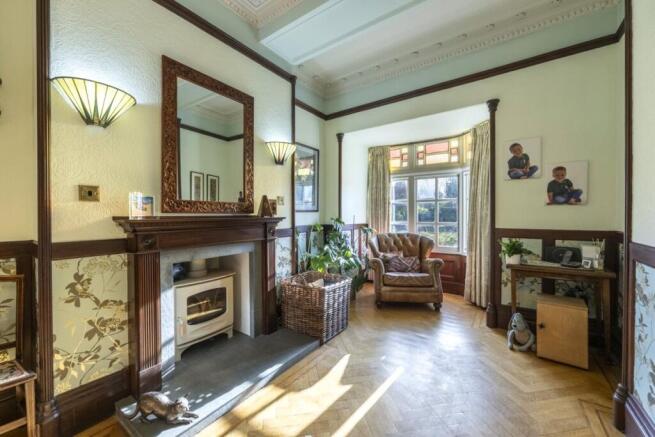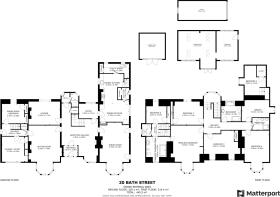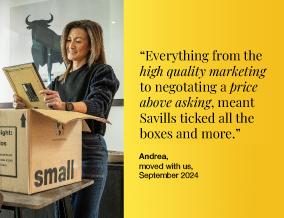
The Lilies, 20 Bath Street, Stonehaven, Aberdeenshire, AB39

- PROPERTY TYPE
Detached
- BEDROOMS
6
- BATHROOMS
3
- SIZE
4,795 sq ft
445 sq m
- TENUREDescribes how you own a property. There are different types of tenure - freehold, leasehold, and commonhold.Read more about tenure in our glossary page.
Freehold
Key features
- Wonderful reception rooms
- An extensive dining kitchen
- Spacious bedrooms
- Upgraded bath and shower rooms
- Ideal for a home-based business or multi-generational living space
- Elongated garaging
- Two substantial summer houses
- EPC Rating = E
Description
Description
The Lilies, 20 Bath Street, in the coastal town of Stonehaven, is a perfect example of Edwardian architecture and is B Listed. It is situated next to Fetteresso Parish Church, the east gable of which displays a stained-glass window depicting lilies which was commissioned by the property’s first owner.
This superb, detached property offers an abundance of living space across two floors. The home has been adapted to modern living providing ample space for a large family or those who love to entertain. On arrival, the horseshoe driveway and the semi-octagonal curved bay windows create an immediate impact and set the scene for the feature-rich interior.
The entrance vestibule opens into a spacious and striking reception hallway with lovely parquet flooring and an impressive solid wood turned staircase, featuring a log burner and a comfortable seating area to the right. Period features include deep skirting boards, picture rails, dado rails and ceiling cornice work. The formal dining room is complemented by beautiful bay windows and an elegant mantelpiece housing an open fire.
Opposite is the elegant sitting room, again with bay window and a fireplace. Adjacent with a rear garden aspect is the lounge with built-in shelving units and a cosy wood burning stove. At the back of the hallway is a rear vestibule with external door access to the garden along with a convenient WC/cloakroom.
Following back through the hallway, you enter a snug which is currently used as a home office which then leads to the heart of this home. The kitchen includes an extensive range of timber floor and wall cabinets, granite worksurfaces, a Belfast style sink and a cream coloured four oven AGA with gas hobs. Other appliances include a Hotpoint dishwasher and a Samsung refrigerator. For everyday domestic tasks there is a utility room with under cabinet space for washing machine and tumble dryer. The room also benefits from a wash hand basin and storage cupboards. Accessed from the kitchen is external garden access from the useful boot room.
Original wooden stairs lead from the laundry room to a mezzanine level which would previously have been the maid’s quarters. Currently used as bedroom 5, this room connects to the library/study with an east-facing window. Adjacent is a shower room with an oversized shower enclosure, twin washbasins and fitted cabinetry. Generously proportioned bedroom 4 has curved bay windows and built in shelves. The main bathroom is very well appointed with stained glass windows depicting lilies, blue tiled flooring, a freestanding ornate clawfoot bath and a separate oversized shower enclosure. Of two further bedrooms, one is front facing and the other has a rear aspect. The delightful principal bedroom contains fitted wardrobes, fitted arched dressing table and further curved bay windows. The en suite shower room is recently fitted, with light grey tiles, an oversized shower enclosure and modern fittings. There is a door access from the principal suite leading to a landing, where directly across there is a dressing room/bedroom 6 and a further WC. A further staircase leads to the extensively floored attic where there is an abundance of storage space.
The staircase of this wing leads back down to a further room currently used as a games room with rear garden aspect. This room previously had plumbing installed to create a kitchen. Furthermore, there is a bright and spacious study overlooking the driveway. This room is full of character with an exquisite dome-topped stained-glass window and a feature fireplace, meaning this could become a reception room. There is an outside door at the side of the property allowing for this wing to be self-contained, if required.
Outside: Set well back from the road, the horseshoe driveway is a charming entrance to The Lilies. An ornamental front lawn surrounds a large area for turning and parking numerous vehicles. The rear perimeter of the grounds is enclosed by a stone wall and there is a garden pond. Mature flowerbeds and borders offer seasonal blooms and there is a large patio area which is a very sheltered alfresco spot. There are established apple and pear trees along with soft fruit bushes. One large log cabin houses two rooms, one used as a hobby room and the other a workshop. The second log cabin is used for relaxation and previously had plumbing for a hot tub. There is a greenhouse and log store.
Garage: There is a large garage, recently fitted with an battery powered door.
Location
Stonehaven is a charming fishing port and traditional holiday resort. Just to the south are the dramatic ruins of Dunnottar Castle, a brooding medieval fortress perched on a rocky crag above the North Sea. Sheltering beneath the cliffs is the town’s pretty harbour, where there is a museum and a seafood restaurant set in a 16th century jail, as well as the historic Ship Inn and the Marine Hotel, which brews it own beers. The town hosts an annual real ale festival in June. Along the bay is an award-winning fish and chip shop and an Olympic-sized Art Deco open air swimming pool where, in the summer, you can swim under the stars in water that is heated to a balmy 29 degrees. The town hosts its world famous Hogmanay fire ball procession and a music event on New Year’s Eve in the town centre. Stonehaven’s four schools are rated "Very Good" or "Good", while independent Lathallan School lies (12.8 miles) away in neighbouring Johnshaven.
The city of Aberdeen, with its theatres, two universities, college and shopping centres is just 20 minutes by train. The local train station is served by frequent services to Aberdeen, Edinburgh, Glasgow, the East Coast line to London and the Cross Country line to Birmingham and the West Country. The station benefits from free car parking. Buses regularly run from the town to Aberdeen, Dundee and Perth. Stonehaven is adjacent to the A90 allowing easy access to Aberdeen and the north; Dundee, Edinburgh and Glasgow to the south. Stonehaven also lies to the southern end of the Aberdeen Western Peripheral Route, allowing rapid access to Aberdeen Airport and business areas to the west and north of Aberdeen. Aberdeen International Airport offers direct flights to the hub airports of London and Amsterdam along with seasonal direct flights to other destinations.
Distances:
Aberdeen (18.8 miles)
Montrose (24.7 miles)
Westhill (15.9 miles)
ABZ Business Park (18.5 miles)*
*Please note that all distances are approximate.
Square Footage: 4,795 sq ft
Additional Info
Services: Mains water, drainage, electric and gas.
Miscellaneous: Conservation Area. Category B Listed
Fixtures & Fittings: Standard fixtures and fittings are included in the sale.
Servitude rights, burdens and wayleaves: The property is sold subject to and with the benefit of all servitude rights, burdens, reservations and wayleaves, including rights of access and rights of way, whether public or private, light, support, drainage, water and wayleaves for masts, pylons, stays, cable, drains and water, gas and other pipes, whether contained in the Title Deeds or informally constituted and whether referred to in the General Remarks and Stipulations or not. The Purchaser(s) will be held to have satisfied himself as to the nature of all such servitude rights and others.
Possession: Vacant possession and entry will be given on completion.
Offers: Offers, in Scottish legal form, must be submitted by your solicitor to the Selling Agents. It is intended to set a closing date but the seller reserves the right to negotiate a sale with a single party. All genuinely interested parties are advised to instruct their solicitor to note their interest with the Selling Agents immediately after inspection.
Deposit: A deposit of 10% of the purchase price may be required. It will be paid within 7 days of the conclusion of Missives. The deposit will be non-returnable in the event of the Purchaser(s) failing to complete the sale for reasons not attributable to the Seller or his agents.
Brochures
Web DetailsParticulars- COUNCIL TAXA payment made to your local authority in order to pay for local services like schools, libraries, and refuse collection. The amount you pay depends on the value of the property.Read more about council Tax in our glossary page.
- Band: H
- LISTED PROPERTYA property designated as being of architectural or historical interest, with additional obligations imposed upon the owner.Read more about listed properties in our glossary page.
- Listed
- PARKINGDetails of how and where vehicles can be parked, and any associated costs.Read more about parking in our glossary page.
- Yes
- GARDENA property has access to an outdoor space, which could be private or shared.
- Yes
- ACCESSIBILITYHow a property has been adapted to meet the needs of vulnerable or disabled individuals.Read more about accessibility in our glossary page.
- No wheelchair access
The Lilies, 20 Bath Street, Stonehaven, Aberdeenshire, AB39
Add an important place to see how long it'd take to get there from our property listings.
__mins driving to your place
Your mortgage
Notes
Staying secure when looking for property
Ensure you're up to date with our latest advice on how to avoid fraud or scams when looking for property online.
Visit our security centre to find out moreDisclaimer - Property reference ABS240159. The information displayed about this property comprises a property advertisement. Rightmove.co.uk makes no warranty as to the accuracy or completeness of the advertisement or any linked or associated information, and Rightmove has no control over the content. This property advertisement does not constitute property particulars. The information is provided and maintained by Savills, Aberdeen. Please contact the selling agent or developer directly to obtain any information which may be available under the terms of The Energy Performance of Buildings (Certificates and Inspections) (England and Wales) Regulations 2007 or the Home Report if in relation to a residential property in Scotland.
*This is the average speed from the provider with the fastest broadband package available at this postcode. The average speed displayed is based on the download speeds of at least 50% of customers at peak time (8pm to 10pm). Fibre/cable services at the postcode are subject to availability and may differ between properties within a postcode. Speeds can be affected by a range of technical and environmental factors. The speed at the property may be lower than that listed above. You can check the estimated speed and confirm availability to a property prior to purchasing on the broadband provider's website. Providers may increase charges. The information is provided and maintained by Decision Technologies Limited. **This is indicative only and based on a 2-person household with multiple devices and simultaneous usage. Broadband performance is affected by multiple factors including number of occupants and devices, simultaneous usage, router range etc. For more information speak to your broadband provider.
Map data ©OpenStreetMap contributors.
