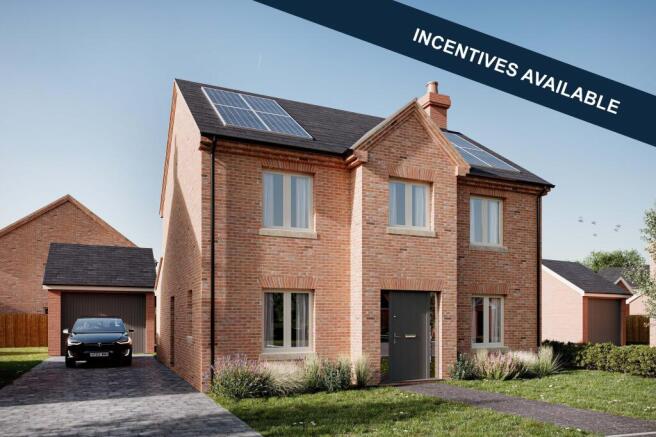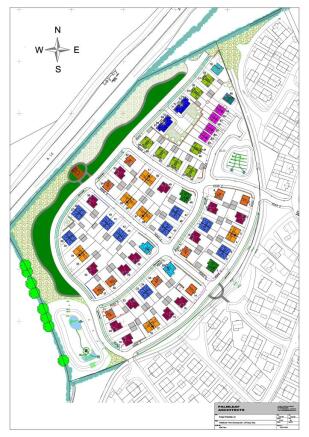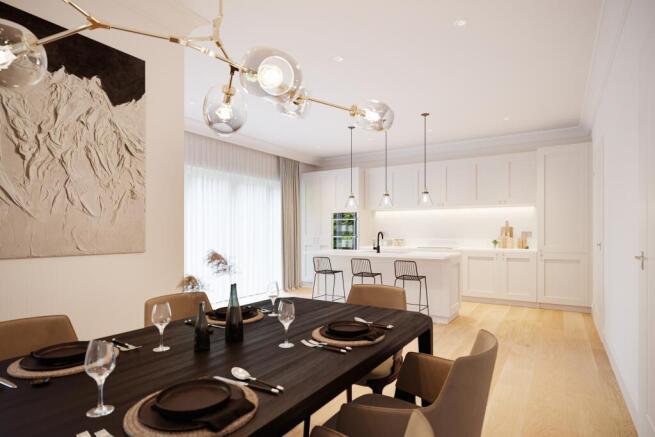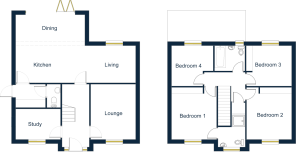Plot 15, Wildflower Park, Louth, LN11 0HP

- PROPERTY TYPE
Detached
- BEDROOMS
4
- BATHROOMS
2
- SIZE
Ask agent
- TENUREDescribes how you own a property. There are different types of tenure - freehold, leasehold, and commonhold.Read more about tenure in our glossary page.
Ask agent
Key features
- A RATED HOMES LEADING THE WAY IN ENERGY EFFICIENCY
- Energy Efficient Heating with Solar Panels and battery storage system as standard
- Underfloor Zone Controlled Heating to the Ground Floor
- Choice of High-Quality Kitchen units with Branded Integrated Appliances
- Turfed front and back gardens having paved patio area
- Garage with Electric Door and Block Paved Driveway
- Constructed to the Latest Building Regulations
- EV charging point
Description
Wildflower Park is found off Grimsby Road and is very well placed for the centre of this historic and charming Georgian market town with its varied selection of shops and schools, including King Edward VI Grammar School, two golf courses, Hubbard’s Hills, leisure centre and other amenities.
The Dahlia House – Estimated build completion August/September 2025
The property briefly comprises feature Open Plan Kitchen / Living / Dining room with bi-fold doors, Utility, a Study and Lounge to the ground floor. To the first floor are Four Bedrooms, Family Bathroom and an En-Suite Shower Room.
Entrance Hall With composite front door
Lounge 3.28m x 4.02m With window to front aspect.
Study 3.26m x 2.25m With window to front aspect.
Open Plan Kitchen / Living / Dining (8.73m x 2.70m) plus (5.00m x 2.25m) With window to rear aspect and bi-fold doors which open out to the rear garden.
Utility Room With UPVC door leading to the driveway. Wall cupboards and base units, space for washing machine and dryer.
Cloakroom With suite comprising; low flush WC and wash hand basin.
Stairs from the Hallway lead to the Landing off which can be found Four Bedrooms.
Bedroom 1 3.28m x 3.78m With window to front aspect.
En-Suite With suite comprising; shower, low flush WC and vanity style hand basin.
Bedroom 2 3.28m x 3.78m With window to front aspect.
Bedroom 3 3.30m x 2.94m With window to rear aspect.
Bedroom 4 3.03m x 2.94m With window to rear aspect.
Family Bathroom With suite comprising; panelled bath, low flush WC and vanity style hand basin.
Outside Open plan front garden and driveway leading to a brick and tile Garage with electric door, light and power. The rear garden has fenced boundaries and patio area.
Specification: A full specification can be obtained from this office.
Tenure: We are informed by the developer that the tenure of the property is Freehold. Confirmation has been requested. Please consult this office for further details.
Management Fee: Please note that an Estate Management Company will maintain the public open spaces with an annual fee being payable.
PLEASE NOTE THAT PHOTOGRAPHS/VISUALS SHOWN ARE FOR ILLUSTRATIVE PURPOSES ONLY.
ALL MEASUREMENTS ARE APPROXIMATE HAVING BEEN TAKEN FROM THE PLANS AND ARE FOR GUIDANCE PURPOSES ONLY. THE BUILDERS RESERVE THE RIGHT TO AMEND THE PLANS AND SPECIFICATION.
Details are given as a general guide and are subject to alteration. The plans shown are not to scale and the dimensions should be used for reference only and should not be relied upon for ordering carpets and furniture. For individual plot details please contact Canters. These details do not represent any contractual offer or obligation on behalf of Canters. The builders reserve the right to amend the plans and specification.
Property Management and Lettings
If you are a landlord looking to relieve yourself of the stress surrounding your tenanted properties or alternatively if you are seeking tenants, then Canters are more than happy to help. We offer outstanding property management services as well as a quick turnaround letting service. If you wish to discuss your management needs, then please do not hesitate to call us on or email
Free Valuation Service
Are you thinking of selling? We offer fast and free marketing appraisals for all properties with a view to go to market. Our team are often able to complete the free valuation within the week and service a wide radius of areas including Grimsby / Cleethorpes and surrounding villages along with Tetney, Caistor, Louth and Immingham. If you are seeking a formal written valuation for mortgage or a variety of other purposes, please contact our sales team at our Grimsby Office.
Brochures
Brochure 1Brochure 2- COUNCIL TAXA payment made to your local authority in order to pay for local services like schools, libraries, and refuse collection. The amount you pay depends on the value of the property.Read more about council Tax in our glossary page.
- Ask agent
- PARKINGDetails of how and where vehicles can be parked, and any associated costs.Read more about parking in our glossary page.
- Yes
- GARDENA property has access to an outdoor space, which could be private or shared.
- Yes
- ACCESSIBILITYHow a property has been adapted to meet the needs of vulnerable or disabled individuals.Read more about accessibility in our glossary page.
- Ask agent
Energy performance certificate - ask agent
Plot 15, Wildflower Park, Louth, LN11 0HP
Add an important place to see how long it'd take to get there from our property listings.
__mins driving to your place
Your mortgage
Notes
Staying secure when looking for property
Ensure you're up to date with our latest advice on how to avoid fraud or scams when looking for property online.
Visit our security centre to find out moreDisclaimer - Property reference 20367864_14295674. The information displayed about this property comprises a property advertisement. Rightmove.co.uk makes no warranty as to the accuracy or completeness of the advertisement or any linked or associated information, and Rightmove has no control over the content. This property advertisement does not constitute property particulars. The information is provided and maintained by Canters, Grimsby. Please contact the selling agent or developer directly to obtain any information which may be available under the terms of The Energy Performance of Buildings (Certificates and Inspections) (England and Wales) Regulations 2007 or the Home Report if in relation to a residential property in Scotland.
*This is the average speed from the provider with the fastest broadband package available at this postcode. The average speed displayed is based on the download speeds of at least 50% of customers at peak time (8pm to 10pm). Fibre/cable services at the postcode are subject to availability and may differ between properties within a postcode. Speeds can be affected by a range of technical and environmental factors. The speed at the property may be lower than that listed above. You can check the estimated speed and confirm availability to a property prior to purchasing on the broadband provider's website. Providers may increase charges. The information is provided and maintained by Decision Technologies Limited. **This is indicative only and based on a 2-person household with multiple devices and simultaneous usage. Broadband performance is affected by multiple factors including number of occupants and devices, simultaneous usage, router range etc. For more information speak to your broadband provider.
Map data ©OpenStreetMap contributors.






