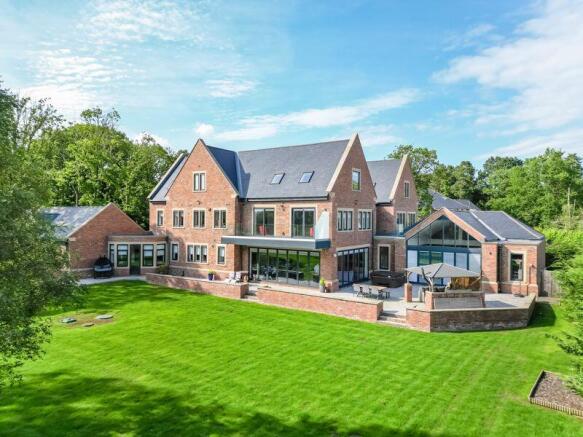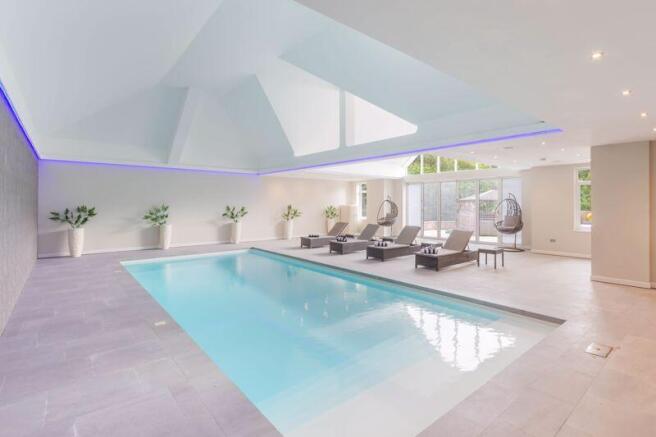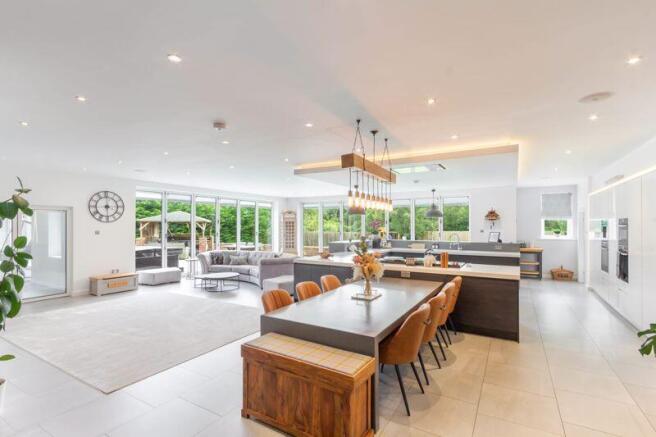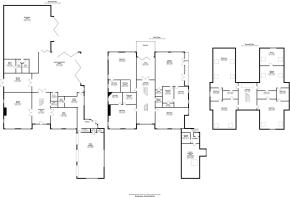Brooklands, Tranwell Woods, Morpeth, Northumberland

- PROPERTY TYPE
Detached
- BEDROOMS
7
- BATHROOMS
6
- SIZE
Ask agent
- TENUREDescribes how you own a property. There are different types of tenure - freehold, leasehold, and commonhold.Read more about tenure in our glossary page.
Freehold
Key features
- Magnificent mansion designed to a unique high spec
- Extensive & versatile living space plus studio annexe
- Leisure complex with state of the art swimming pool
- Beautifully maintained grounds of circa 0.8 acres
Description
With an exceptional extensive living space, underfloor heating throughout, a first floor studio annexe, an impressive kitchen/breakfast room that any chef would desire, a top of the range CCTV and fingerprint entry system, electrically operated blinds and immaculately landscaped gardens, this remarkable property is an absolute must-see for any discernible buyer.
As you approach Brooklands, a sweeping driveway, with manicured lawns and low hedges on either side, guides you to the front of the house and around to the triple garage. As you enter the grand reception hall, a bespoke central staircase grabs your attention while a wood floor and double height ceiling exude elegance and luxury. Through double glazed doors to the left is the generously proportioned double aspect drawing room with a beautiful gas effect fireplace.
To the right of the hall is the playroom, also with a wood floor and wood panelled wall, that overlooks the front of the property and adjacent to this is the cloakroom, which has a low level WC and wash hand basin set atop a vanity unit providing ample storage.
Accessed via the hall is the amazing kitchen/breakfast/family room with a tiled floor and wraparound bi-fold doors onto the granite entertaining terrace. The kitchen is fully fitted with an extensive range of cabinets with Corian work surfaces and upstands above. A double Corian sink has a mixer tap while integrated appliances include a fridge/freezer, two dishwashers, three ovens and a coffee machine. Central to the kitchen is an enormous unique U-shaped island with ample storage cupboards and a five door Aga with induction hob set into the island and an extractor hood fitted into a suspended ceiling. On one wall is an inset electric-operated gas effect fire with a pretty tiled surround while a walk-in pantry is off to one side.
The adjacent utility room also has cabinets with work surfaces above, space for a washing machine and tumble dryer, with a door to a dedicated laundry/drying room, and a fitted dog shower. Down a short hallway is a boot room that has a range of fitted floor to ceiling cupboards providing ample storage and hanging space, beyond which are the stairs to the annexe above the garage and a door into the garage.
From the kitchen/breakfasting area, doors lead to the leisure complex with a state of the art swimming pool with an electrically operated cover, two separate shower rooms, plenty of space for entertaining and bi-folding doors opening to the outside terrace.
The charming formal dining room, also accessed from the magnificent kitchen, has part wood panelled walls and glazed doors to the garden.
The fabulous wood staircase with frameless glass panels glides to the galleried first floor landing, which in itself has ample room for a seating area and at one end is the inviting snug with a delightful wood floor, an inset space on one wall for a wall mounted screen and bi-fold doors which open out onto a private wood decked roof terrace with a frameless glass balustrade.
From the landing is the sumptuous principal bedroom suite which benefits from a classy dressing room with expansive fitted wardrobes and shelving, a luxurious en suite bathroom with a freestanding double ended bath with a mixer tap, a walk-in rainfall double shower, a low level WC, twin wash hand basins atop a unit with storage below and a heated towel rail. From the bedroom are patio doors that open onto a south facing balcony, giving you far reaching views over the garden.
Three further bedrooms are on the first floor, two of which have dressing rooms with fitted wardrobes and storage space as well as fully tiled en suite bathrooms complete with freestanding baths, low-level WCs and wash hand basins in suspended drawer units with mirror fronted bathroom cabinets above. The third bedroom has access to a part tiled family shower room with a separate shower cubicle, low level WC and a wash hand basin set into a raised vanity unit with a mirror fronted cabinet above.
A further open tread wood staircase, also with frameless glass balustrade panels, takes you to the second floor galleried landing. To the right is a magnificent double aspect cinema/games room with an artificial grass flooring, an exposed beam and a door to a Jack ‘n’ Jill fully tiled shower room with a large independent shower cubicle, a low-level WC and wash hand basin set into a mounted vanity unit. At the back of the cinema room is a dedicated office with a wood floor, exposed brick and equipped with a range of cupboards on one side and a desk beneath the window benefiting from views over the garden.
Adjacent to the cinema room is a double bedroom, with access to the Jack ‘n’ Jill shower room, while on the other side of the landing are two further double bedrooms both of which benefit from a Jack ‘n’ Jill storage cupboard and a tiled Jack ‘n’ Jill shower room with large shower cubicle, low level WC and wash hand basin.
Above the triple garage is a studio annexe incorporating an open plan living room/bedroom with a kitchen area at one end, complete with cabinets and a sink with a mixer tap. At the other end is a separate shower room with an independent shower cubicle, low level WC and wash hand basin. The annexe could be used as an office or study for those wishing to work from home, or the perfect teenager’s den.
Outside, this fabulous mansion’s pillared entrance with a sliding electronic gate opens onto a tarmac driveway with external lighting that provides parking for several vehicles. The drive leads to the triple garage, which has power and light, and individual remote control up-and-over doors. The garden and grounds are beautifully maintained and extend to approximately 0.8 acres and are bordered by wood fence panels, trees and hedges to provide a high degree of privacy and seclusion; to the right of the garage are large wood gates that give you access to the rear garden. Mainly laid to lawn, the full width granite terrace, bound by a brick wall intersected with steps down onto the lawns, provides plenty of space for large family gatherings and entertaining. At one end of the terrace is a covered seating area complete with a wood burning stove for the colder months of the year, a pizza oven, a food preparation area and a wine fridge, while adjacent is a hot tub.
This fabulous family property sits in beautiful grounds within the beautiful hamlet of Tranwell Woods, just a short distance from the town of Morpeth. Part of a small enclave of exclusive, luxury properties, a welcoming community enjoys a thriving village atmosphere, while a busy pub serving delicious food is 5 mins drive and a village hall hosting local events throughout the year culminate in a popular living location and a wonderfully peaceful environment.
The town of Morpeth is just a short distance away and offers extensive facilities, schooling, a wide choice of shopping outlets and recreational amenities, as well as medical providers. There are plenty of transport links within a few miles, including the A1, leading to other major cities, while Morpeth rail station offers regular train services to Edinburgh and London.
Services: Mains gas, electric, water & drainage | Tenure: Freehold | Council Tax Band: H | EPC Rating: B
Brochures
Property BrochureFull Details- COUNCIL TAXA payment made to your local authority in order to pay for local services like schools, libraries, and refuse collection. The amount you pay depends on the value of the property.Read more about council Tax in our glossary page.
- Band: H
- PARKINGDetails of how and where vehicles can be parked, and any associated costs.Read more about parking in our glossary page.
- Yes
- GARDENA property has access to an outdoor space, which could be private or shared.
- Yes
- ACCESSIBILITYHow a property has been adapted to meet the needs of vulnerable or disabled individuals.Read more about accessibility in our glossary page.
- Ask agent
Brooklands, Tranwell Woods, Morpeth, Northumberland
Add an important place to see how long it'd take to get there from our property listings.
__mins driving to your place
Your mortgage
Notes
Staying secure when looking for property
Ensure you're up to date with our latest advice on how to avoid fraud or scams when looking for property online.
Visit our security centre to find out moreDisclaimer - Property reference 12454667. The information displayed about this property comprises a property advertisement. Rightmove.co.uk makes no warranty as to the accuracy or completeness of the advertisement or any linked or associated information, and Rightmove has no control over the content. This property advertisement does not constitute property particulars. The information is provided and maintained by Sanderson Young, Gosforth. Please contact the selling agent or developer directly to obtain any information which may be available under the terms of The Energy Performance of Buildings (Certificates and Inspections) (England and Wales) Regulations 2007 or the Home Report if in relation to a residential property in Scotland.
*This is the average speed from the provider with the fastest broadband package available at this postcode. The average speed displayed is based on the download speeds of at least 50% of customers at peak time (8pm to 10pm). Fibre/cable services at the postcode are subject to availability and may differ between properties within a postcode. Speeds can be affected by a range of technical and environmental factors. The speed at the property may be lower than that listed above. You can check the estimated speed and confirm availability to a property prior to purchasing on the broadband provider's website. Providers may increase charges. The information is provided and maintained by Decision Technologies Limited. **This is indicative only and based on a 2-person household with multiple devices and simultaneous usage. Broadband performance is affected by multiple factors including number of occupants and devices, simultaneous usage, router range etc. For more information speak to your broadband provider.
Map data ©OpenStreetMap contributors.




