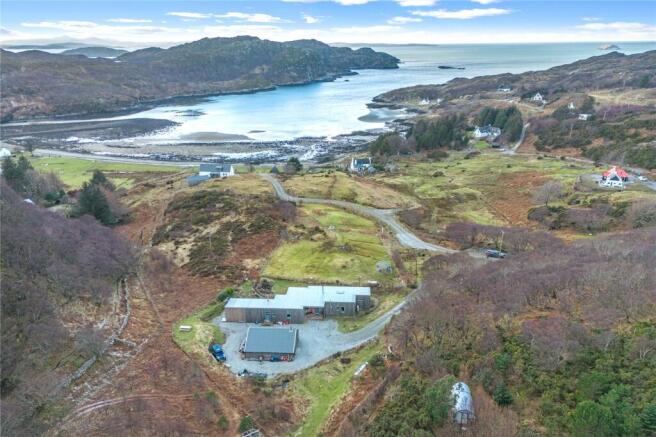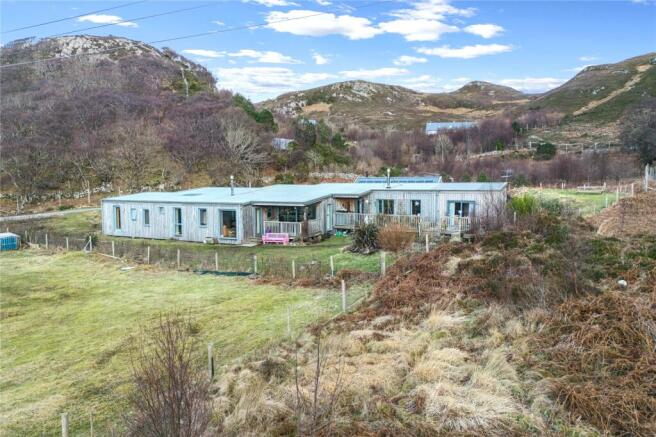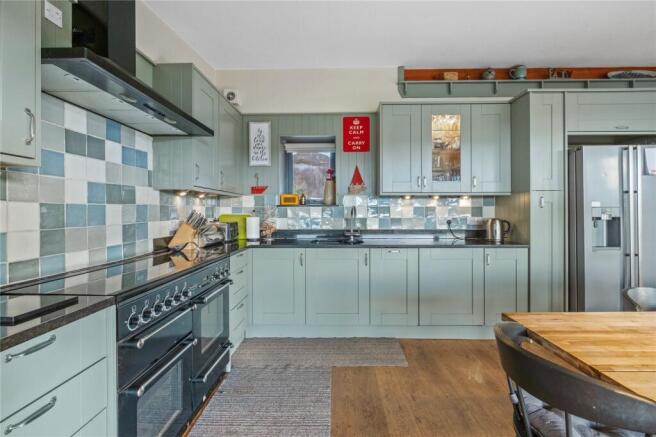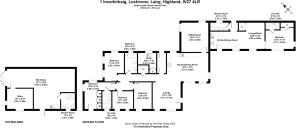Inverkirkaig, Lochinver, Lairg, Highland, IV27

- PROPERTY TYPE
Detached
- BEDROOMS
5
- BATHROOMS
4
- SIZE
Ask agent
- TENUREDescribes how you own a property. There are different types of tenure - freehold, leasehold, and commonhold.Read more about tenure in our glossary page.
Freehold
Key features
- Very well appointed adjoining annexe providing separate living accommodation for relatives or offering letting potential
- Large garage with office and bathroom
- Good sized enclosed garden grounds
Description
1 Inverkirkaig is an impressive eco-home built by Makar Homes, one the UK’s leading innovative ecological home builders. This contemporary bungalow of timber framed construction enjoys a peaceful, private setting within easy reach of Lochinver. The property offers excellent family living accommodation with the added bonus of an annexe for extended family or guests. The property has been designed so that the annexe can readily be incorporated within the main house itself if so desired.
Heating/Insulation
The key design feature of this Makar house is a 12 inch insulated layer built in to the floor/walls and ceilings, which makes the house incredibly heat efficient all year round and in any weather.
The heating and hot water comes from a highly efficient, quiet and low operating cost air source heat pump central system. Solar panels on the garage roof compliment the air source system, and they provide additional energy when the sun shines. Finally, a large wood fuel stove centrally located in the living room provides cozy additional heat if required for those cold winter days and nights.
The combination of all round insulation and the air source heat pump means that this property is very easy to heat and to maintain at a comfortable, ambient temperature at low cost and fossil fuel free.
Flooring
Flooring is made up of high quality Russwood oak composite wooden flooring, attractive and highly durable, within the main living spaces ; slate flooring in the hall, utility and bathrooms, and carpet in the snug room.
A composite door leads to entrance hallway which has a tiled floor and built-in storage for shoes and coats. To the right of the hall is the utility room which has built-in storage cupboards with wooden work surface. There is a sink unit and washing machine.
From the hall a hardwood door leads to the open plan kitchen/living area. The sitting room has dual aspect floor to ceiling windows enjoying superb views to the sea. There is a door to the side to the deck. An eye-catching feature is the free-standing wood burning stove on a slate hearth.
The kitchen has an excellent range of modern floor and wall units with a granite worksurface. There is a Rangemaster double oven with five ring hob and warming plate, an inset American style fridge freezer and a built-in Bosch dishwasher. There is also plenty of room for a dining table. Large ceiling to floor glass patio doors (4m) provide stunning views of Inverkirkaig bay and right across the Minch to the Western Isles ; the sliding window/door opens to the covered deck area, which offers expansive views to the west while providing shelter from inclement weather.
Two steps leads up to the snug which is a super cosy room in contrast to the open plan feel of the main living space and has windows to the front and side.
From the living area the hallway has a built-in storage cupboard and built-in bookshelves, and leads to the bedrooms and bathroom. The bathroom has a slate floor and three piece suite in white comprising WC, wash hand basin set over a stylish vanity unit and bath with shower over.
To the end of the hall is a double bedroom with windows to the front and side. Two steps lead down to the remaining bedrooms. The master has a window to the side and a door to the garden from where you can enjoy the lovely views. There are built in floor to ceiling wardrobes offering lots of storage. There is an ensuite shower room with tiled floor including WC, wash hand basin set over a vanity unit and large shower unit which is fully tiled around.
Bedrooms three and four are both double rooms with windows enjoying the view over croftland to the sea, both have built in wardrobes.
Annexe
The self-contained annexe is accessed from the front of the property. A door opens to the entrance hallway which has built in gloss cabinets offering plenty of storage. To the right of the hall is the shower room which is fully tiled and has a WC, wash hand basin over a vanity unit and a shower with electric shower and tiling around.
A door opens from the hall to the open plan living space which has wooden flooring. The kitchen has high gloss units with decorative tiling to the splashbacks. There is a Miele dishwasher, electric oven with four ring gas hob and fridge freezer.
There is a fireplace with woodburning stove on a slate hearth which is a lovely central feature. There is a dining area which leads to the sitting room which has a built-in storage cupboard and a floor to ceiling window enjoying the expansive views.
A sliding door opens to the spacious bedroom which has double floor to ceiling patio doors leading to the deck again enjoying the open views. There is an en-suite shower room with WC, wash hand basin and shower.
The whole property enjoys cable fed fast broadband connection, providing stable, strong connectivity, which means that working from home in this rural location is entirely possible.
External
Garage
The garage is a useful space which has plenty of shelving and a sink unit. There is additional storage in the floored roof space. There is plumbing for a washing machine. The garage also has a shower room with wet wall panelling around. There is a WC, wash hand basin and walk-in shower with electric shower over and also a separate office with woodburning stove (the stove itself not included in the sale,but the flue and all associated fittings to be left in place).
The garage could readily be converted into additional accommodation, subject to necessary consents.
1 Inverkirkaig sits is good sized garden grounds amounting to approximately 0.28 hectares. The garden is mainly laid to lawn and is bounded by stock fencing and hedging and is secure for pets. There is a planted area with ornamental bushes.
There is plenty of parking space laid to gravel.
1 Inverkirkaig sits in the small settlement of Inverkirkaig, two and a half miles from the village of Lochinver.
Set amongst spectacular scenery on the west coast of Scotland and within view of the iconic Assynt mountains, including Suilven and Canisp. The location has an abundance of bird and wildlife. Loch Kirkaig is a horsehoe shaped bay with a stony shoreline that gives way to a greater expanse of sandy beach at low tide. Loch Kirkaig is sheltered and shallow and so ideal for kayaking, paddleboarding, swimming, or for just enjoying as it is. Beautiful sandy beaches can be found at Achmelvich, Clachtoll and Achiltibuie, all within 25 mins drive from Inverkirkaig.
Lochinver is 3 miles from Inverkirkaig and the main village of Assynt with a range of shops, accommodation and other services. It is a charming fishing village with many attractions including a small Marina and busy harbour. There are also several high quality restaraunts and cafes in the village. There is a local primary school and high school education can be found in Ullapool to which a bus runs daily.
Mains electricity and water
Air source heat pump
Solar panels
Drainage to septic tank
Council Tax Band F
From Inverness take the A9 north and then the A835 to Ullapool at the Tore roundabout. Continue on the A835 turning left onto the A837 at the Ledmore “T” junction. When you reach Lochinver continue through the village until you reach Culag Bridge, turn left signposted Inverkirkaig and follow the road through Strathan and Badnaban until you reach Inverkirkaig. The driveway to Number one is on the left-hand side as you start to head downhill.
What3Words///airstrip.alas.myths
Brochures
Particulars- COUNCIL TAXA payment made to your local authority in order to pay for local services like schools, libraries, and refuse collection. The amount you pay depends on the value of the property.Read more about council Tax in our glossary page.
- Band: F
- PARKINGDetails of how and where vehicles can be parked, and any associated costs.Read more about parking in our glossary page.
- Yes
- GARDENA property has access to an outdoor space, which could be private or shared.
- Yes
- ACCESSIBILITYHow a property has been adapted to meet the needs of vulnerable or disabled individuals.Read more about accessibility in our glossary page.
- Ask agent
Inverkirkaig, Lochinver, Lairg, Highland, IV27
Add an important place to see how long it'd take to get there from our property listings.
__mins driving to your place
Your mortgage
Notes
Staying secure when looking for property
Ensure you're up to date with our latest advice on how to avoid fraud or scams when looking for property online.
Visit our security centre to find out moreDisclaimer - Property reference INE250020. The information displayed about this property comprises a property advertisement. Rightmove.co.uk makes no warranty as to the accuracy or completeness of the advertisement or any linked or associated information, and Rightmove has no control over the content. This property advertisement does not constitute property particulars. The information is provided and maintained by Bell Ingram, Highland. Please contact the selling agent or developer directly to obtain any information which may be available under the terms of The Energy Performance of Buildings (Certificates and Inspections) (England and Wales) Regulations 2007 or the Home Report if in relation to a residential property in Scotland.
*This is the average speed from the provider with the fastest broadband package available at this postcode. The average speed displayed is based on the download speeds of at least 50% of customers at peak time (8pm to 10pm). Fibre/cable services at the postcode are subject to availability and may differ between properties within a postcode. Speeds can be affected by a range of technical and environmental factors. The speed at the property may be lower than that listed above. You can check the estimated speed and confirm availability to a property prior to purchasing on the broadband provider's website. Providers may increase charges. The information is provided and maintained by Decision Technologies Limited. **This is indicative only and based on a 2-person household with multiple devices and simultaneous usage. Broadband performance is affected by multiple factors including number of occupants and devices, simultaneous usage, router range etc. For more information speak to your broadband provider.
Map data ©OpenStreetMap contributors.







