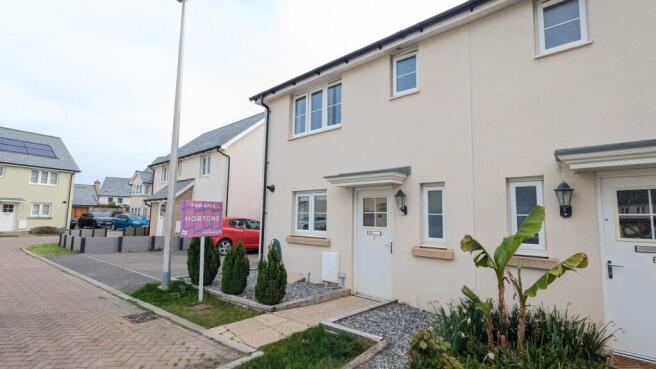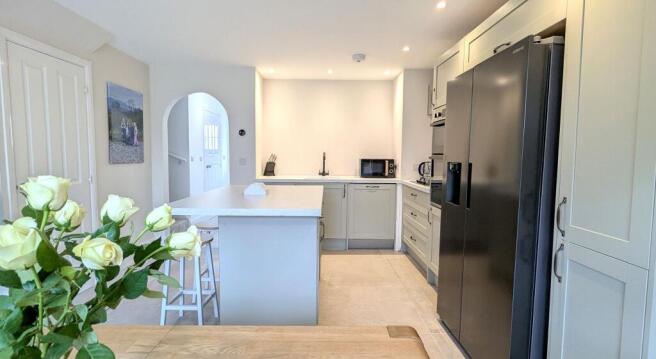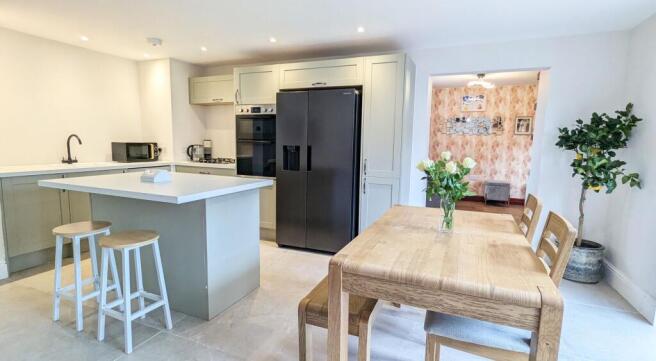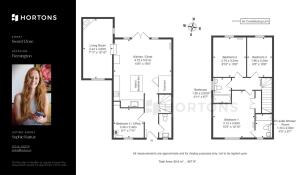Sword Close, Fremington, EX31

- PROPERTY TYPE
Semi-Detached
- BEDROOMS
4
- BATHROOMS
2
- SIZE
967 sq ft
90 sq m
- TENUREDescribes how you own a property. There are different types of tenure - freehold, leasehold, and commonhold.Read more about tenure in our glossary page.
Freehold
Key features
- End of a quiet Cul-de-Sac
- Lounge with Woodburner
- Newly Fitted Kitchen with Island
- Ground Floor Bedroom/Office
- Enclosed Rear Garden with Large Shed
- Walking Distance to Fremington Quay, Tarka Trail and Village Amenities
- Solar Panels & Air Conditioning
- Excellent Letting Potential (Ask the agent)
- 3 Miles from Instow Beach
Description
Are you looking for a comfortable yet cosy, modern yet classic home with a boastable entertaining space, safe low maintenance garden and walking distance to a variety of amenities? Then check out this property…
This attractive 4 bedroom semi-detached house is a wonderful example of homely, yet modern living combining personality and charm with 21st Century features. The current owners have adapted the property to balances home and work life with a thoughtfully converted cosy lounge accented by a wood burner, ideal for snuggling up on chilly evenings. Need a quiet space to work or an additional bedroom? then the ground floor office/bedroom offers that versatility for your lifestyle needs. The heart of the home truly is the newly fitted kitchen that boasts stylish sage green wall and floor cabinets, built in appliances including a double oven and breakfast bar style island, perfect for preparing and enjoying meals with loved ones. The open plan kitchen/dining room is bright and airy with patio doors that lead out to the rear fully enclosed garden, complete with a large shed, offering ample storage for all your outdoor essentials. Noteworthy features include solar panels and air-conditioned in the two largest bedrooms and dining area for year-round comfort.
7 Sword Close is located in a fantastic position, at the end of a quiet cul-de-sac in the Water’s Edge development, with paved tree lined and wooded pathways to the village that offers a wide range of amenities including Co-op, Graylings Chip Shop, schooling and nursery, hairdressers, doctors, church and more! A huge benefit for those who enjoy being outside is having direct access to the Tarka Trail from the estate, being able to take a leisurely stroll down to Fremington Quay and cafe with delicious treats, or walking the dog beside the community Meadow Garden into the woods and cycle rides out along the Tarka Trail to Barnstaple and Bideford town’s. From the property, Barnstaple Town Centre and Instow beach are located just 3 miles away, easy to reach by car or bicycle (along the Tarka Trail), and Bideford Town around 7 miles away.
ACCOMODATION
On entering the property you will find a light and welcoming hallway that draws you into the updated dining space with tiled flooring, door into the WC, door into bedroom 4/office (currently used as a utility room/playroom with plumbing for a washing machine) and stairs rising to the first floor.
The core of the house is most certainly the upgraded kitchen with plenty of dining and entertaining space, blending family mealtimes with a quiet reading space for evening relaxation. The recent (end 2024) renovations include a fitted Howdens kitchen with soft close cupboards, gas hob, dishwasher, Lamona double oven, black mixer tap and space for an American fridge freezer. The dining area has enough space for a large table and chairs with windows and patio doors out to the garden. Step into the cosy living room, increasing this property’s versatile space after converting the garage also in 2024 - a lovely space to unwind and catch up with one another in front of the television or snuggled in front of the fire.
On the first floor, there are three well-proportioned bedrooms, two of which comfortably fit double beds and benefit from wall mounted air-conditioning systems. The third bedroom is currently used as the perfect children’s bedroom having space for a single bed/bunk and furniture, but could be used as a guest bedroom, hobby space or nursery. The inviting principal bedroom feels cheerful and relaxing with a contemporary feature wall and useful built-in wardrobe space, also benefitting from a private en-suite with an enclosed shower cubicle and stylish slick black and white textured tiles. The family bathroom is too located on the first floor with a white three-piece suite, shower over the bath with glass screen and a cleverly designed deep double windowsill, great for all those bottles and magic potions, bits and bobs, to beauty products and bath toys!
OUTSIDE
A safe and secure garden being fully enclosed and level, perfect for children and pets. There is a sizeable shed a practical solution for storing gardening tools, outdoor furniture, or seasonal decorations, keeping your outside space tidy and organised.
The vendors have gone to great lengths to create an easy to care for garden with astroturf, narrow flower bed border, flat decking with a retractable canopy above and by creating a small seating area beside the shed with an adorable picket fencing surround, of which could be used as a small pets private space.
There is driveway parking to the front, beside the property, with space for a vehicle and wheelie bins.
SERVICES
Solar Panels (privately owned). Mains water, electricity, gas and drainage. Gas central heating (Under floor heating in the living room)
The estates Communal Area charge is approx. £235 per annum
LETTING POTENTIAL
Hortons have been advised by a reputable local Residential Lettings Agency that the property could achieve around £1250 PCM, subject to an internal inspection.
VIEWINGS
Sophie at Hortons is available for viewings at this property throughout the week, including evenings and weekends subject to checking with the vendors, so please do get in touch to arrange your viewing.
EPC Rating: B
Garden
Enclosed rear garden
Parking - Driveway
- COUNCIL TAXA payment made to your local authority in order to pay for local services like schools, libraries, and refuse collection. The amount you pay depends on the value of the property.Read more about council Tax in our glossary page.
- Band: C
- PARKINGDetails of how and where vehicles can be parked, and any associated costs.Read more about parking in our glossary page.
- Driveway
- GARDENA property has access to an outdoor space, which could be private or shared.
- Private garden
- ACCESSIBILITYHow a property has been adapted to meet the needs of vulnerable or disabled individuals.Read more about accessibility in our glossary page.
- Ask agent
Sword Close, Fremington, EX31
Add an important place to see how long it'd take to get there from our property listings.
__mins driving to your place
Your mortgage
Notes
Staying secure when looking for property
Ensure you're up to date with our latest advice on how to avoid fraud or scams when looking for property online.
Visit our security centre to find out moreDisclaimer - Property reference f077630b-c31c-4890-8ece-2906736eef62. The information displayed about this property comprises a property advertisement. Rightmove.co.uk makes no warranty as to the accuracy or completeness of the advertisement or any linked or associated information, and Rightmove has no control over the content. This property advertisement does not constitute property particulars. The information is provided and maintained by Hortons, National. Please contact the selling agent or developer directly to obtain any information which may be available under the terms of The Energy Performance of Buildings (Certificates and Inspections) (England and Wales) Regulations 2007 or the Home Report if in relation to a residential property in Scotland.
*This is the average speed from the provider with the fastest broadband package available at this postcode. The average speed displayed is based on the download speeds of at least 50% of customers at peak time (8pm to 10pm). Fibre/cable services at the postcode are subject to availability and may differ between properties within a postcode. Speeds can be affected by a range of technical and environmental factors. The speed at the property may be lower than that listed above. You can check the estimated speed and confirm availability to a property prior to purchasing on the broadband provider's website. Providers may increase charges. The information is provided and maintained by Decision Technologies Limited. **This is indicative only and based on a 2-person household with multiple devices and simultaneous usage. Broadband performance is affected by multiple factors including number of occupants and devices, simultaneous usage, router range etc. For more information speak to your broadband provider.
Map data ©OpenStreetMap contributors.




