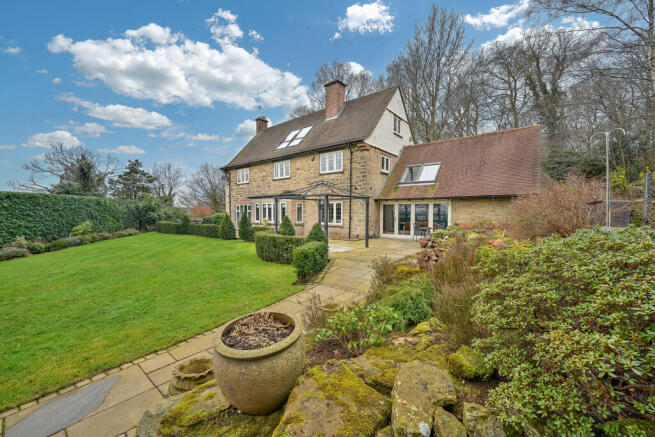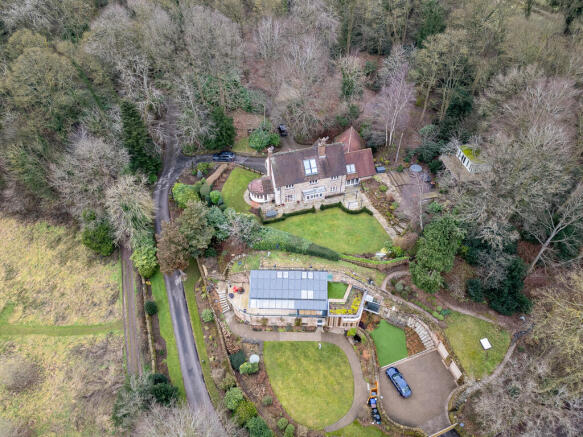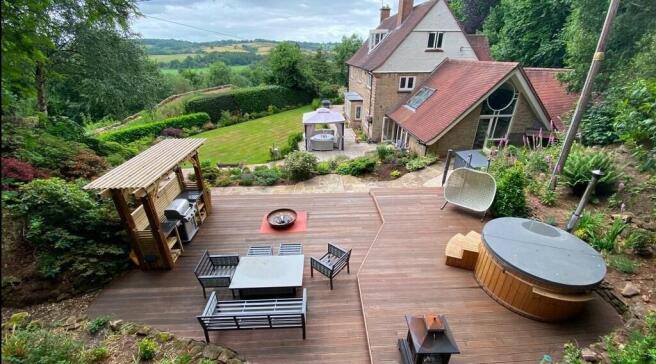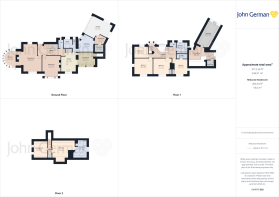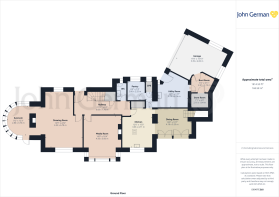
Vicarage Lane, Little Eaton

- PROPERTY TYPE
Detached
- BEDROOMS
5
- BATHROOMS
3
- SIZE
Ask agent
- TENUREDescribes how you own a property. There are different types of tenure - freehold, leasehold, and commonhold.Read more about tenure in our glossary page.
Freehold
Key features
- Set on over 5 acres including gardens & woodland
- Totally private, hidden location near centre of village
- Great village amenities in walking distance
- Far reaching west facing views over Derwent Valley
- Backs onto open farmland with fabulous walks
- Spectacular arts and crafts inspired home
- 5 reception rooms & multiple amenity rooms
- EPC rating F. Council tax band G
- Sumptuous master suite
- Circular driveway, garaging & outbuildings
Description
Admission to the house is by way of a recessed solid oak door with rustic iron work opening into a spacious entrance hall with oak floors and matching internal doors, a period radiator and a handsome staircase rising to the first floor.
The drawing room features double aspect windows, oak floors and an elegant central fireplace with stone surround and log burning stove. The sunroom is open plan off the drawing room with a massive bay window which showcases spectacular views and is the perfect spot from which to enjoys incredible sunsets over the Derwent Valley.
Moving through the property to the second reception room which is set up as a very comfortable media room, the original open fireplace forms the focal point of the room with a carved wood surround, tiled back and granite hearth. Views over the garden can be enjoyed via a large square bay window with stone mullions.
Next we come to the guest WC which has been fitted with a luxury period style two piece suite.
The bespoke kitchen forms the heart of the home having been fitted with an extensive range of high quality units including a purpose-built larder and a separate bar tenders pantry. Marble worktops include a contrasting island unit with breakfast bar and an induction hob with a built-in drawdown extractor. There is a full range of integrated appliances including a fridge, dishwasher, eye level oven, combination microwave with warming drawer beneath and coffee machine. Tiled underfloor heating runs through to the open plan dining room.
Off the kitchen an inner hallway provides access to an excellent walk-in butlers pantry with storage shelving and a marble cold shelf, a useful storage cupboard and a large utility room with extensive base and eye level units, roll edge worksurfaces and stainless steel sink, leaving room for an American style fridge freezer, washing machine and tumble dryer. There is even a wall mounted television point. Velux skylights, vertical towel radiator and a part glazed door opening out onto the front driveway. An internal door leads into the boot room which has bench seating, hanging for coats and storage shelving with yet more storage provided by way of an adjoining store room plus a courtesy door into the garage.
The dining room has a double height ceiling with Velux windows and bi-fold doors opening out onto the rear patio.
Stairs lead off to the raised terrace to the side and to galleried sitting room. The sitting room above leads into what is currently used as a home gym with sloping ceilings, a Velux skylight and a full height apex window.
On the first floor a large open landing with windows overlooks the woodland gardens and a second staircase rises to the second floor. There are four excellent double bedrooms on this floor, one of which features a built-in wardrobe and modern en suite shower room fitted with double shower WC and vanity wash basin. All of the front bedrooms enjoy far reaching views whilst the back bedroom overlooks the woodland.
The family bathroom is fitted with a stunning period style luxury suite comprising claw foot roll top bath with telephone style mixer tap and hair shower attachment as well as an electric shower and glass screen, vanity wash basin with storage beneath and ceramic wash basin, extensive tiling, built-in storage, period style towel radiator and a separate WC.
Off the second floor landing is a built in storage cupboard and doors through to the bedroom and the dressing room. The dressing room has west facing double windows and is fitted out with an extensive range of hanging space, built-in drawers and storage shelving. The master bedroom is a lovely sized room having sloping ceilings with full height Velux windows, one of which is a foldout balcony with spectacular views. The capacious bathroom is fitted out with a luxury four piece suite comprising walk-in double shower, concealed flush WC, freestanding bath with telephone style taps and hair shower, vanity wash basin with storage beneath and ceramic wash basin, extensive tiling and a window to the side.
Heading outside of the house from the bi-fold dining room doors you will step onto a stone paved patio with a cast iron pergola overlooking south facing formal gardens with stunning far reaching views. This leads onto manicured wrap around lawns with ornamental hedging and herbaceous borders. To the side, steps lead up to further stone paved patio seating area and to a raised deck with room for a hot tub at one end and an outside kitchen/barbeque area at the other. The space is absolutely perfect for entertaining.
The overlooking bank wraps around and encloses the plot on the North and East sides of the property providing an added sense of privacy and security with steps lead up to a summerhouse/games room set on stilts. Designed to make the most of the views with a sun deck looking down onto the garden below, there is power connected, a built-in bar and west facing picture windows with hands down the best view in the area.
On the opposite side of the house is extensive mature woodland, children especially will enjoy playing in this fantastic environment great for games and making dens. The exposed rock face adds an element of drama to the setting whilst showcasing the stone which was once quarried extensively throughout the area.
There are a number of useful outbuildings including a vehicle shed and carport, log shed and a concreate sectional single garage.
The village features a quintessentially English cricket pitch at its centre with a village hall and a charming 18th century church in the background. Little Eaton is renowned for its community spirit and excellent local amenities including a Co-Op, Barry Fitch's butchers shop, Florists, Café/Bistro Greek restaurant, a range of public houses and village primary school. The property lies within Ecclesbourne School catchment. Excellent transport links lead out of the village to the nearby towns and villages as well as the centre of Derby which lies 4 miles to the south. There is easy travel further afield via the A38 and A61, A52 and the M1 motorway in addition to good public transport via a regular bus service and nearby train stations in neighbouring Duffield and Derby midland mainline train station.
This outstanding home offers a blend of modern living, comfort and convenience in a desirable village setting which is everything that a family could wish for!
Note: There are covenants appertaining to this property, a copy of the Land Registry Title is available to view upon request.
Tenure: Freehold (purchasers are advised to satisfy themselves as to the tenure via their legal representative).
Please note: It is quite common for some properties to have a Ring doorbell and internal recording devices.
Property construction: Traditional
Parking: Drive
Electricity supply: Mains
Water supply: Mains
Sewerage: Septic tank
Heating: Mains gas
(Purchasers are advised to satisfy themselves as to their suitability).
Broadband type:
See Ofcom link for speed:
Mobile signal/coverage: See Ofcom link
Local Authority/Tax Band: Erewash Borough Council / Tax Band G
Useful Websites:
Our Ref: JGA/170225
The property information provided by John German Estate Agents Ltd is based on enquiries made of the vendor and from information available in the public domain. If there is any point on which you require further clarification, please contact the office and we will be pleased to check the information for you, particularly if contemplating travelling some distance to view the property. Please note if your enquiry is of a legal or structural nature, we advise you to seek advice from a qualified professional in their relevant field.
We are required by law to comply fully with The Money Laundering Regulations 2017 and as such need to complete AML ID verification and proof / source of funds checks on all buyers and, where relevant, cash donors once an offer is accepted on a property. We use the Checkboard app to complete the necessary checks, this is not a credit check and therefore will have no effect on your credit history. With effect from 1st March 2025 a non-refundable compliance fee of £30.00 inc. VAT per buyer / donor will be required to be paid in advance when an offer is agreed and prior to a sales memorandum being issued.
Brochures
Brochure- COUNCIL TAXA payment made to your local authority in order to pay for local services like schools, libraries, and refuse collection. The amount you pay depends on the value of the property.Read more about council Tax in our glossary page.
- Band: G
- PARKINGDetails of how and where vehicles can be parked, and any associated costs.Read more about parking in our glossary page.
- Garage,Off street
- GARDENA property has access to an outdoor space, which could be private or shared.
- Yes
- ACCESSIBILITYHow a property has been adapted to meet the needs of vulnerable or disabled individuals.Read more about accessibility in our glossary page.
- Ask agent
Vicarage Lane, Little Eaton
Add an important place to see how long it'd take to get there from our property listings.
__mins driving to your place
Your mortgage
Notes
Staying secure when looking for property
Ensure you're up to date with our latest advice on how to avoid fraud or scams when looking for property online.
Visit our security centre to find out moreDisclaimer - Property reference 100953101568. The information displayed about this property comprises a property advertisement. Rightmove.co.uk makes no warranty as to the accuracy or completeness of the advertisement or any linked or associated information, and Rightmove has no control over the content. This property advertisement does not constitute property particulars. The information is provided and maintained by John German, Derby. Please contact the selling agent or developer directly to obtain any information which may be available under the terms of The Energy Performance of Buildings (Certificates and Inspections) (England and Wales) Regulations 2007 or the Home Report if in relation to a residential property in Scotland.
*This is the average speed from the provider with the fastest broadband package available at this postcode. The average speed displayed is based on the download speeds of at least 50% of customers at peak time (8pm to 10pm). Fibre/cable services at the postcode are subject to availability and may differ between properties within a postcode. Speeds can be affected by a range of technical and environmental factors. The speed at the property may be lower than that listed above. You can check the estimated speed and confirm availability to a property prior to purchasing on the broadband provider's website. Providers may increase charges. The information is provided and maintained by Decision Technologies Limited. **This is indicative only and based on a 2-person household with multiple devices and simultaneous usage. Broadband performance is affected by multiple factors including number of occupants and devices, simultaneous usage, router range etc. For more information speak to your broadband provider.
Map data ©OpenStreetMap contributors.
