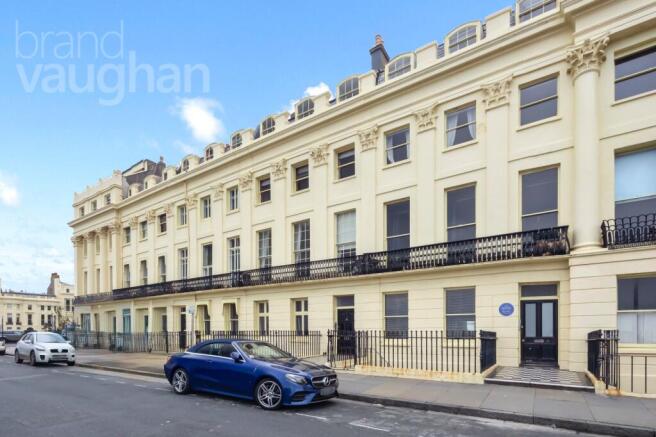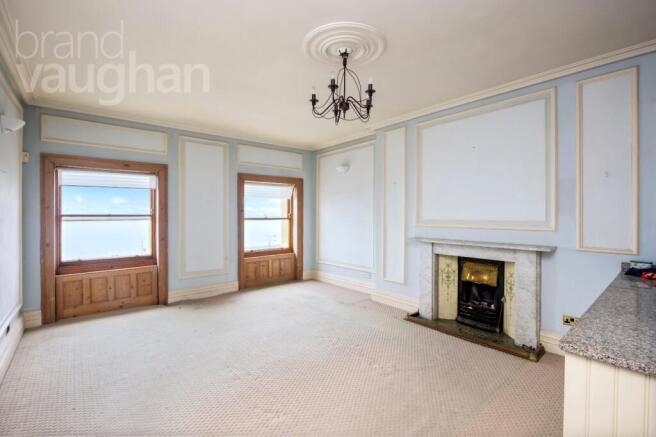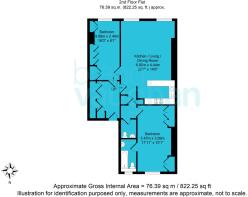Brunswick Terrace, Hove, East Sussex, BN3

- PROPERTY TYPE
Flat
- BEDROOMS
2
- BATHROOMS
1
- SIZE
Ask agent
- TENUREDescribes how you own a property. There are different types of tenure - freehold, leasehold, and commonhold.Read more about tenure in our glossary page.
Ask agent
Key features
- GUIDE PRICE £375,000 - £400,000
- SOUGHT AFTER BRUNSWICK TERRACE
- DIRECT SEA VIEWS
- SOUTH FACING LIVING ROOM
- 2 DOUBLE BEDROOMS
- VACANT POSSESION
- NO ONGOING CHAIN
- SHORT WALK HOVE STATION
Description
Glorious sea views and regal proportions are the two main elements which attract so many people to live in these Grade I Listed Regency seafront homes. This two-bedroom flat is also peacefully positioned on the second floor, so the sea and skyscapes are spectacular, elevated above the noise of the city. The interior is brimming with character and charm, yet it would benefit with some renovation and modernisation which would add considerable value in such a sought-after location and in such a prestigious building. The homes of Brunswick Town are steeped in history, with beautiful features throughout in need of restoration so they can continue to be luxury homes for many more years to come.
With the boutique shops, restaurants, cafes and bars of Western and Church Roads just moments away, plus two commuter stations within walking distance; this apartment is sure to attract developers, professionals, commuters and sharers alike, so it is sure to be snapped up.
Style: 2nd floor apartment in a Grade I Regency townhouse
Type: 2 double bedrooms, 1 bathroom + WC, 1 open plan living room/kitchen/dining room
Location: Brunswick Town Conservation Area
Floor Area: 822.5 sq.ft.
Outside: Access to Brunswick Square garden enclosures
Parking: Residents Permit Parking Zone M
Council Tax Band: C
Why you’ll like it:
The townhouses of Brunswick Terrace are beautiful yet imposing with Corinthian pilasters and ornate cast iron balconies on their striking facades. A grand front door leads through the communal stairwells where the true scale of the building becomes apparent. The door to this apartment is on the penultimate floor, opening to an interior a generous entrance hall with a wealth of storage for coats, shoes and household items.
From here, the eye is drawn to the living room where tall sash windows frame never-ending sea views along the coast to the east and west below open skies. While the entire apartment would benefit from complete renovation, the character and period features within the space are incredible, just waiting for a little TLC to bring them back to their original glory. This is a room where entertaining would take place, with formal dining alongside the open plan kitchen or by the window looking out to the sun setting over the sea.
The kitchen is a little tired but in fine working order with traditional cabinets and a granite worktop forming a U-shape across the peninsula island. While the oven and gas hob are integrated, space is left for a fridge and a washing machine – but the space lends itself well to reconfiguration.
Bedroom two shares the same sunny, southerly aspect and views as the living room, benefitting from many period features and built-in wardrobes to maximise the space.
From the living room, a door opens to another vestibule with a separate WC – ideal for guests as the bathroom is en suite to the principal room sitting peacefully tucked away to the rear of the building, looking out over the city to the north. This is another elegant room with high ceilings and Regency features; a room which would be a real haven with some redecoration. The bathroom, while dated, is a good size with an electric shower over the bath, once again, just waiting for a new owner to breathe new life into the space.
Agent’s thoughts:
Brimming with potential for improvements, this apartment will appeal to many as it is an incredible investment opportunity as a home or as a buy-to let property.
Owner’s thoughts:
"This was a very successful rental property for me for many years. The building is very friendly, and you cannot beat living so close to the beach during summer – you really don’t miss having your own garden either as Brunswick Lawns and Hove Lawns are on your doorstep."
Where it is:
Shops: Local 3 min walk, city centre 8 min walk
Train Station: Brighton and Hove Stations 15 min walk each
Seafront or Park: Private gardens and the beach are opposite
Closest Schools:
Primary: Brunswick Primary, Middle Street Primary
Secondary: Hove Park, Blatchington Mill, Cardinal Newman RC
Private: Brighton College
These architectural masterpieces were built in 1824 by famed architect Charles Busby at the time when Brighton had become very fashionable for the top tiers of society who were making their way down from London to enjoy the fresh sea air. Although many of them have since been converted into apartments, they still retain an air of grandeur, and Brunswick Terrace remains one of the most prestigious addresses - with beauty, history and character in abundance.
This top floor apartment is bursting with potential and is situated in a popular area with lots of local shops and the beach on your doorstep. The city centre shopping districts and parks are also within easy reach, and it also offers easy access to Brighton and Hove Stations which have direct and fast links to the airports and London.
- COUNCIL TAXA payment made to your local authority in order to pay for local services like schools, libraries, and refuse collection. The amount you pay depends on the value of the property.Read more about council Tax in our glossary page.
- Band: C
- PARKINGDetails of how and where vehicles can be parked, and any associated costs.Read more about parking in our glossary page.
- Yes
- GARDENA property has access to an outdoor space, which could be private or shared.
- Yes
- ACCESSIBILITYHow a property has been adapted to meet the needs of vulnerable or disabled individuals.Read more about accessibility in our glossary page.
- Ask agent
Energy performance certificate - ask agent
Brunswick Terrace, Hove, East Sussex, BN3
Add an important place to see how long it'd take to get there from our property listings.
__mins driving to your place
Your mortgage
Notes
Staying secure when looking for property
Ensure you're up to date with our latest advice on how to avoid fraud or scams when looking for property online.
Visit our security centre to find out moreDisclaimer - Property reference BVH250013. The information displayed about this property comprises a property advertisement. Rightmove.co.uk makes no warranty as to the accuracy or completeness of the advertisement or any linked or associated information, and Rightmove has no control over the content. This property advertisement does not constitute property particulars. The information is provided and maintained by Brand Vaughan, Hove. Please contact the selling agent or developer directly to obtain any information which may be available under the terms of The Energy Performance of Buildings (Certificates and Inspections) (England and Wales) Regulations 2007 or the Home Report if in relation to a residential property in Scotland.
*This is the average speed from the provider with the fastest broadband package available at this postcode. The average speed displayed is based on the download speeds of at least 50% of customers at peak time (8pm to 10pm). Fibre/cable services at the postcode are subject to availability and may differ between properties within a postcode. Speeds can be affected by a range of technical and environmental factors. The speed at the property may be lower than that listed above. You can check the estimated speed and confirm availability to a property prior to purchasing on the broadband provider's website. Providers may increase charges. The information is provided and maintained by Decision Technologies Limited. **This is indicative only and based on a 2-person household with multiple devices and simultaneous usage. Broadband performance is affected by multiple factors including number of occupants and devices, simultaneous usage, router range etc. For more information speak to your broadband provider.
Map data ©OpenStreetMap contributors.






