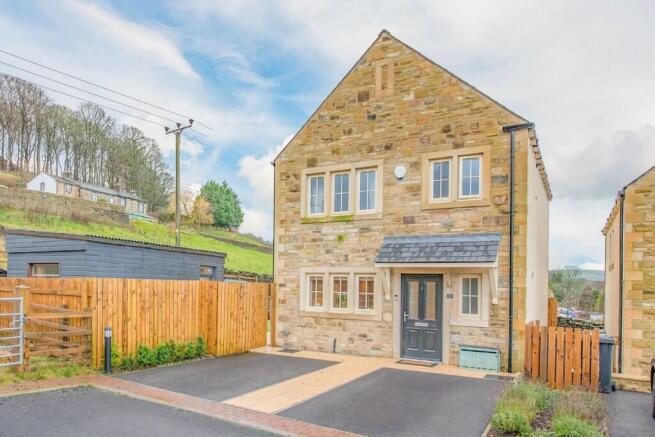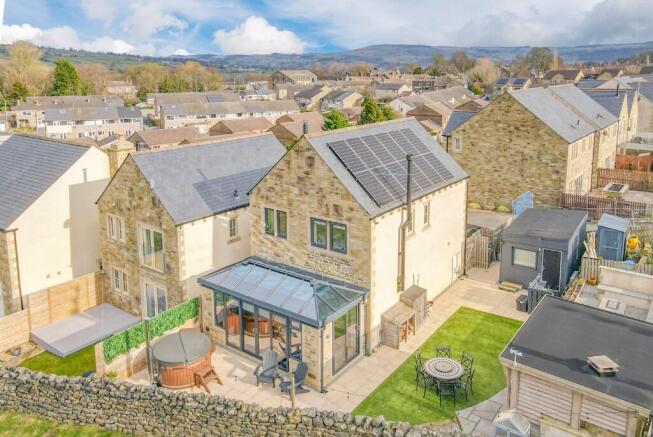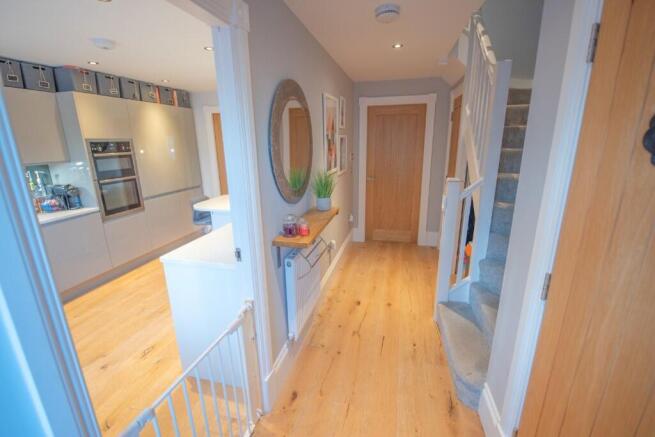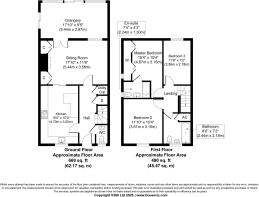
11 Holly Fold, Eastburn BD20 7SY
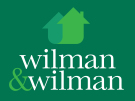
- PROPERTY TYPE
Detached
- BEDROOMS
3
- SIZE
Ask agent
- TENUREDescribes how you own a property. There are different types of tenure - freehold, leasehold, and commonhold.Read more about tenure in our glossary page.
Freehold
Key features
- Beautifully presented detached family home
- Extended orangery
- Superb gardens with outdoor kitchen/bbq area
- Fabulous views directly over fields on the south west side
- Recently installed solar panels
- Planning previously granted for a garage with annexe above
- Large timber shed/home office to garden
- Premium location at the head of the cul-de-sac
- Highly recommended for closer inspection
Description
In contrast to some of the neighbouring houses, the layout is of a conventional 2 storey design with the accommodation briefly comprising to the ground floor: a Hallway, spacious Breakfast Kitchen, a Cloakroom, a superb full width Sitting Room with a multi fuel stove and a new extended Orangery; having 3 first floor Double Bedrooms, an En-Suite Shower Room and a House Bathroom.
Number 11 stands on one of the largest plots on the development and will be of appeal to gardening enthusiasts and those who like to entertain, with fantastic landscaped gardens being part of a host of upgrades including solar panels, a high quality multi fuel stove, CCTV, Nest central heating controls and a fully boarded loft. Plans have also previously been passed for a double garage with annex / home office above.
Eastburn offers a range of local amenities including a popular primary school, with South Craven secondary in the nearby village of Cross Hills and Airedale Hospital & Steeton railway station both within comfortable walking distance; the latter providing a regular service to the larger business centres of Skipton, Leeds & Bradford.
To be seen to appreciate the standard of finish and the enviable location backing onto open fields on the south & west sides, the accommodation in detail comprises:
Part glazed composite entrance door with canopy over.
TO THE GROUND FLOOR
ENTRANCE HALL: 15'7" x 4'4" with engineered Oak flooring and open spindled staircase to the first floor with UTILITY CUPBOARD under (with washer plumbing and space for dryer) and additional fitted cupboard.
CLOAKROOM: with low suite w.c, bracket wash hand basin with cupboard under, radiator, extractor fan, half tiled walls, tiled floor and window with frosted glass.
BREAKFAST KITCHEN: 15'5" x 10'0" with range of grey gloss wall and base units with Silestone quartz worktops & up-stands incorporating inset stainless steel sink unit, 5 ring Neff gas hob with stylish extractor and quartz back splash, integrated appliances including Neff dishwasher, double oven, double fridge freezer, breakfast bar with matching quartz top, ceiling downlights, engineered Oak floor and sliding Oak doors to the:
SITTING ROOM: 17'10" x 11'8" with matching flooring, Parkray solid fuel stove recessed to chimney breast with fitted cupboards to the side, ceiling downlights, TV point and glazed doors to:
ORANGERY: 17'10" x 9'5" with fully glazed French doors & windows on 2 sides, Karndean flooring, celling downlights and large skylight window.
TO THE FIRST FLOOR
LANDING: 7'3" x 6'11" with access to roof void via wooden ladder (fully boarded).
MASTER BEDROOM: 10'4" x 15'4" (inclusive of En-Suite) with ceiling downlights, wall TV point, range of fitted wardrobes and cupboards & fabulous open views.
EN-SUITE: 7'4" x 4'3" with large walk in shower enclosure with dual heads, low suite w.c, bracket wash hand basin with drawer under, chrome ladder radiator, mirror fronted cabinet, ceiling downlights, extractor fan, fully tiled walls & floor and window with frosted glass.
BEDROOM 2: 11'10" x 10'4" with ceiling downlights, wall TV point and open views.
BEDROOM 3: 11'8" x 7'2" with fantastic views to the rear.
BATHROOM: 8'0" x 7'2" with 3 piece suite in white comprising bath with tiled panel with shower over and glass screen, low suite w.c, bracket wash hand basin with drawer under, chrome ladder radiator, fully tiled walls & floor, mirror fronted cabinet, ceiling downlights, extractor fan, window with frosted glass and deep airing cupboard housing the Ideal combination boiler.
TO THE OUTSIDE
There are 2 parking spaces on a driveway immediately to the front and an external light.
A secure high level timber gate giving access to a superb 65 foot garden on the south side including: flagging, Astroturf, a raised gravelled sitting out area with built-in stone seats, double power socket, vegetable plot, a superb covered BBQ area with a bar & pizza oven and a private flagged sitting out area backing directly onto open fields; the whole being enclosed by timber fencing and traditional dry stone walls.
There is also a large timber SHED / HOME OFFICE: 15'9" x 8'7" fully insulated with power & light, a broadband connection and windows on 3 sides.
SERVICES: Mains water, drainage, gas and electricity are connected to the property. The heating/electrical appliances and any fixtures and fittings included in the sale have not been tested by the Agents and we are therefore unable to offer any guarantees in respect of them. Solar panels are installed with storage batteries.
COUNCIL TAX: Verbal enquiry reveals that this property has been placed in Council Tax Band D levied by Bradford Metropolitan Council.
POST CODE: BD20 7SY
TENURE: The property is freehold and vacant possession will be given on completion of the sale.
VIEWING: Please contact the Selling Agents, Messrs. Wilman and Wilman, 8 Main Street, Cross Hills, BD20 8TB .
PRICE: £395,000
Brochures
Brochure 1- COUNCIL TAXA payment made to your local authority in order to pay for local services like schools, libraries, and refuse collection. The amount you pay depends on the value of the property.Read more about council Tax in our glossary page.
- Ask agent
- PARKINGDetails of how and where vehicles can be parked, and any associated costs.Read more about parking in our glossary page.
- Yes
- GARDENA property has access to an outdoor space, which could be private or shared.
- Yes
- ACCESSIBILITYHow a property has been adapted to meet the needs of vulnerable or disabled individuals.Read more about accessibility in our glossary page.
- Ask agent
Energy performance certificate - ask agent
11 Holly Fold, Eastburn BD20 7SY
Add an important place to see how long it'd take to get there from our property listings.
__mins driving to your place

Your mortgage
Notes
Staying secure when looking for property
Ensure you're up to date with our latest advice on how to avoid fraud or scams when looking for property online.
Visit our security centre to find out moreDisclaimer - Property reference 11HollyFold2025. The information displayed about this property comprises a property advertisement. Rightmove.co.uk makes no warranty as to the accuracy or completeness of the advertisement or any linked or associated information, and Rightmove has no control over the content. This property advertisement does not constitute property particulars. The information is provided and maintained by Wilman & Wilman, Cross Hills. Please contact the selling agent or developer directly to obtain any information which may be available under the terms of The Energy Performance of Buildings (Certificates and Inspections) (England and Wales) Regulations 2007 or the Home Report if in relation to a residential property in Scotland.
*This is the average speed from the provider with the fastest broadband package available at this postcode. The average speed displayed is based on the download speeds of at least 50% of customers at peak time (8pm to 10pm). Fibre/cable services at the postcode are subject to availability and may differ between properties within a postcode. Speeds can be affected by a range of technical and environmental factors. The speed at the property may be lower than that listed above. You can check the estimated speed and confirm availability to a property prior to purchasing on the broadband provider's website. Providers may increase charges. The information is provided and maintained by Decision Technologies Limited. **This is indicative only and based on a 2-person household with multiple devices and simultaneous usage. Broadband performance is affected by multiple factors including number of occupants and devices, simultaneous usage, router range etc. For more information speak to your broadband provider.
Map data ©OpenStreetMap contributors.
