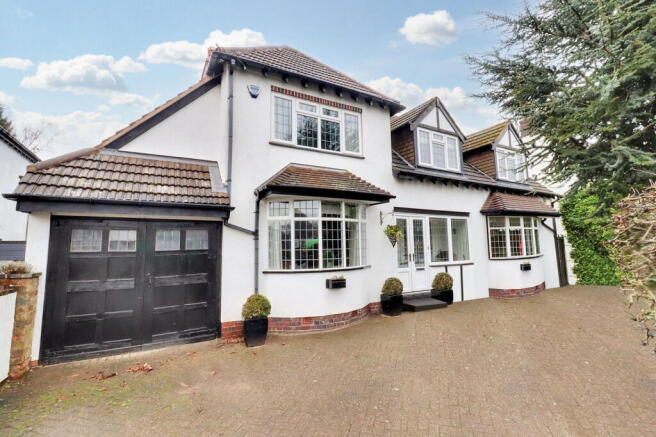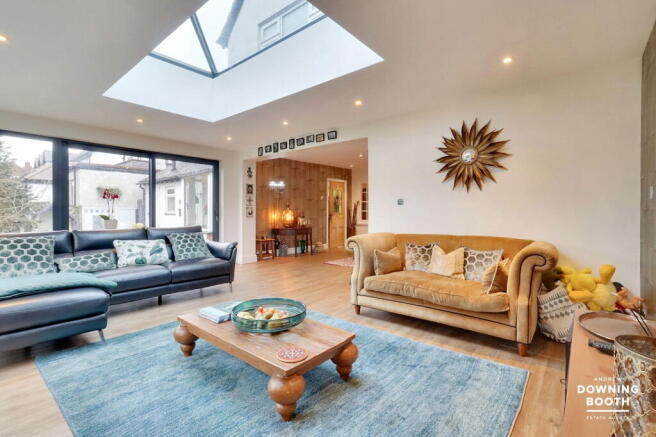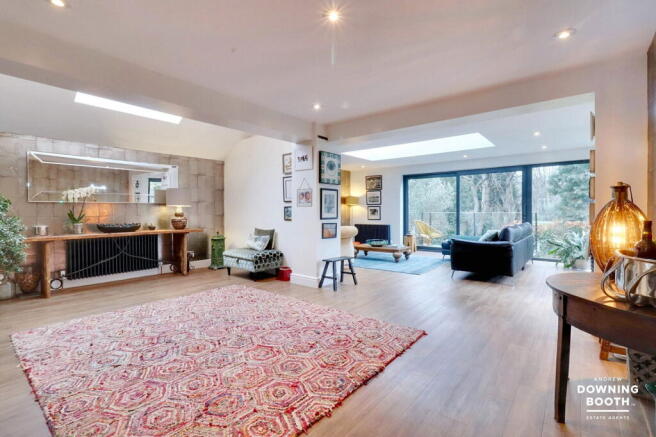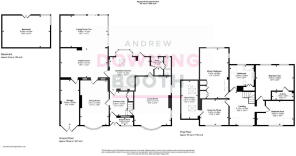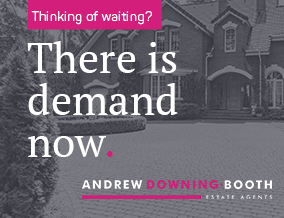
Hardwick Road, Streetly, Sutton Coldfield
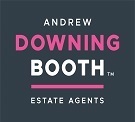
- PROPERTY TYPE
Detached
- BEDROOMS
4
- BATHROOMS
2
- SIZE
Ask agent
- TENUREDescribes how you own a property. There are different types of tenure - freehold, leasehold, and commonhold.Read more about tenure in our glossary page.
Freehold
Key features
- Substantial Four Double Bedroom Detached Family Home
- Nestled Along One Of Streetly & Sutton Coldfield's Most Coveted Roads
- Presented To An Absolutely Impeccable Standard Throughout
- Exceptional Choice Of Living Space With Four Huge Reception Rooms
- Very Large Plot With Magnificent Rear Garden Backing Onto Woodland
- Particularly Tasteful Family Bathroom Plus Contemporary En-Suite
- Seamless Blend Of Character Features & Luxury Modern Excellence
- Flexible Basement / Den Offering Abundant Potential Uses
- EPC Rating: C
- Council Tax Band: F
Description
Virtual 360 Tour Available - A simply exceptional and substantial executive four double bedroom family residence, nestled along one of Sutton Coldfield & Streetly's most coveted roads and seamlessly blending traditional character features with luxurious modern excellence.
This incredible detached home on the Hardwick Road oozes opulence throughout and has been wonderfully extended, to now incorporate a seemingly abundant choice of meticulous, light and airy living space, with four reception rooms catering for the whole family and beyond plus a particularly attractive and particularly tasteful and naturally bright kitchen/diner, complete with its own integrated Stoves cooker.
A fabulous log-burner with exposed brick, genuine stained glass windows and glorious ceiling coving are just a few of the touches of character that feature throughout, whilst contemporary yet period-style radiators, Karndean flooring and a tasteful family bathroom effortlessly contribute for the fusion with the consistent feeling of high specification and sumptuousness within the property.
A gate opens to the far end of a magical and idyllic rear garden, providing access to adjoining woodland, in turn offering perfect opportunities for walking or playing.
Location-wise, the property benefits from sitting within walking distance to both the prestigious Streetly Village (boasting shops, an Indian restaurant, Italian restaurant, coffee shop, a bar, hairdressers and more) and the nationally recognised Sutton Park, offering an abundance of scenic walks, whilst also enjoying easy access to the very centre of Sutton Coldfield, offering transport links to Birmingham city centre and other surrounding areas, with an array of highly regarded secondary schools sitting within easy reach, including Streetly Academy, St Francis of Assisi Catholic College, Sutton Girls Grammar, Bishop Vesey's Grammar and Queens Mary Grammar.
There are barely enough adjectives in the dictionary to portray the calibre and quality on offer, and it is no exaggeration to say that words and pictures will, quite frankly, never be capable of serving this property true justice. A viewing is nothing short of imperative.
Entrance Porch
Front facing UPVC double glazed French doors sit beside two front facing UPVC double glazed windows and open to the entrance porch, with internal windows looking through to the entrance hall.
Entrance Hall
A very welcoming entrance hall is fitted with Karndean flooring, a radiator, ceiling coving and a staircase leading up to the first floor accommodation, housing a useful storage cupboard beneath.
Living Room - 4.63m x 6.17m (15'2" x 20'2")
This magnificent living room is fitted with two side facing stained glass windows (advised to be originally from a church), a large front facing double glazed bow window, two radiators, ceiling coving and a superb recessed fireplace with exposed block, oak surround and tiled hearth beneath.
Dining Room - 3.61m x 5.68m (11'10" x 18'7")
Breakfast Kitchen - 4.97m x 4.23m (16'3" x 13'10")
A wonderfully naturally bright and tastefully appointed breakfast kitchen is fitted with a range of matching base cabinets and wall units whilst a sink with chrome mixer tap is set into the (quartz or marble, TBC) work surface. There is a marvellous integrated Stoves cooker with five ring gas hob and extractor hood above, whilst there is also a recently purchased Hisense dishwasher that sits tucked away within the base units. The room is fitted with under-cabinet lighting, recessed ceiling spotlights, two period style radiators, matching island with part woodblock work surface, Karndean flooring, rear facing double glazed skylight, rear facing UPVC double glazed door and a large rear facing UPVC double glazed bay window, all of which allowing plenty of natural light to flood the room.
Family Room - 5.97m x 3.81m (19'7" x 12'6")
A truly spacious and very flexible part of the home is fitted with two period style anthracite radiators, Karndean flooring, recessed ceiling spotlights, a large double glazed skylight and two internal windows looking through to the dining room, with a door providing access. A further door provides internal access to and from the garage, whilst a recess leads through to a second living room.
Living Room Two - 5.96m x 4.02m (19'6" x 13'2")
Another versatile and very generous space is fitted with recessed ceiling spotlights, the same Karndean flooring continuing through from the family room, a period style anthracite radiator, partially skylit double glazed ceiling, side and rear facing double glazed anthracite windows, and two separate side and rear facing double glazed anthracite sliding doors; one of which leading out to the garden and the other opening to a very charming and private balcony overlooking the garden.
Utility Room
Accessed via the breakfast kitchen, the utility room has space for additional appliances and is fitted with recessed ceiling spotlights, a generous built in storage covered, rear facing UPVC double glazed window and the Karndean flooring continuing through from the kitchen.
Guest WC
Accessed via the utility, the guest WC is fitted with a low level flush WC, integrated wash hand basin with mixer tap and drawer storage beneath, a wall mounted chrome heated towel rail and rear facing UPVC double glazed window.
Landing
Master Bedroom - 3.46m x 6.36m (11'4" x 20'10")
The largest of four impressive double bedrooms is fitted with a range of built-in wardrobes, two radiators (one of which period style), high quality wood effect flooring and both side and rear facing UPVC double glazed windows.
Bedroom Two - 4.76m x 2.98m (15'7" x 9'9")
A second very spacious double bedroom could easily be used as the Master if desired, and is fitted with a period style radiator, two rear facing UPVC double glazed windows and high quality wood effect flooring. A door opens to the en-suite.
En-Suite
Bedroom Three - 3.6m x 3.26m (11'9" x 10'8")
A third good size double bedroom is fitted with a radiator, ceiling pathing, high-quality wood effect flooring and a front facing UPVC double glaze window. A door opens to an exceptionally large storage space that offers an abundance of potential uses, including being a walk-in wardrobe or home office. This area is fitted with carpet, lighting, power and two side facing double glazed windows.
Bedroom Four - 4.63m x 3.08m (15'2" x 10'1")
A fourth and final double bedroom is fitted with a period style radiator, recessed ceiling spotlights, high-quality wood effect flooring and a front facing UPVC double glazed window.
Bathroom
A large and tastefully appointed bathroom is fitted with a four piece suite, including an integrated low level flush WC, two ‘his and hers’ wash hand basins each with chrome mixer tap, a bathtub with Jacuzzi-style jets, and a shower enclosure. There are also two wall mounted chrome heated towel rails, recessed ceiling spotlights, an integrated airing storage cupboard, rear facing UPVC double glazed window, tiled flooring and partially tiled walls.
Basement / Den - 6.03m x 4.04m (19'9" x 13'3")
Sitting below the second living room, a particularly flexible room is fitted with two large side and rear facing double glazed anthracite windows and rear facing double glazed anthracite French doors providing access. There are recessed ceiling spotlights, two radiators and two useful built-in storage cupboards. This room office plenty of potential purposes, including a home gym, games room, office or storage facility.
Sitting below the second living room, a particularly flexible room is fitted with two large side and rear facing double glazed anthracite windows and rear facing double glazed anthracite French doors providing access. There are recessed ceiling spotlights, two radiators and two useful built-in storage cupboards. This room office plenty of potential purposes, including a home gym, games room, office or storage facility.
Exterior
The property sits on a tremendous plot, with a good size brick paved driveway and other mature shrubs and trees to the frontage, providing ample off-road parking.
To the rear is a truly spectacular and utterly private garden, with various dimensions and aspects, including immaculately maintained lawns, a range of patios and seating areas, an extensive array of ornamental shrubs and trees, power sockets throughout, a superb ornamental pond, and even a fabulous summerhouse towards the rear. A gate opens to the very rear of the plot, providing access to and from a spinney?, ideal for any keen ramblers.
Garage - 2.49m x 5.69m (8'2" x 18'8")
Services
Brochures
Brochure 1- COUNCIL TAXA payment made to your local authority in order to pay for local services like schools, libraries, and refuse collection. The amount you pay depends on the value of the property.Read more about council Tax in our glossary page.
- Band: F
- PARKINGDetails of how and where vehicles can be parked, and any associated costs.Read more about parking in our glossary page.
- Garage,Driveway,Off street
- GARDENA property has access to an outdoor space, which could be private or shared.
- Private garden
- ACCESSIBILITYHow a property has been adapted to meet the needs of vulnerable or disabled individuals.Read more about accessibility in our glossary page.
- Ask agent
Hardwick Road, Streetly, Sutton Coldfield
Add an important place to see how long it'd take to get there from our property listings.
__mins driving to your place


Your mortgage
Notes
Staying secure when looking for property
Ensure you're up to date with our latest advice on how to avoid fraud or scams when looking for property online.
Visit our security centre to find out moreDisclaimer - Property reference S1212143. The information displayed about this property comprises a property advertisement. Rightmove.co.uk makes no warranty as to the accuracy or completeness of the advertisement or any linked or associated information, and Rightmove has no control over the content. This property advertisement does not constitute property particulars. The information is provided and maintained by Andrew Downing-Booth Estate Agents, Aldridge. Please contact the selling agent or developer directly to obtain any information which may be available under the terms of The Energy Performance of Buildings (Certificates and Inspections) (England and Wales) Regulations 2007 or the Home Report if in relation to a residential property in Scotland.
*This is the average speed from the provider with the fastest broadband package available at this postcode. The average speed displayed is based on the download speeds of at least 50% of customers at peak time (8pm to 10pm). Fibre/cable services at the postcode are subject to availability and may differ between properties within a postcode. Speeds can be affected by a range of technical and environmental factors. The speed at the property may be lower than that listed above. You can check the estimated speed and confirm availability to a property prior to purchasing on the broadband provider's website. Providers may increase charges. The information is provided and maintained by Decision Technologies Limited. **This is indicative only and based on a 2-person household with multiple devices and simultaneous usage. Broadband performance is affected by multiple factors including number of occupants and devices, simultaneous usage, router range etc. For more information speak to your broadband provider.
Map data ©OpenStreetMap contributors.
