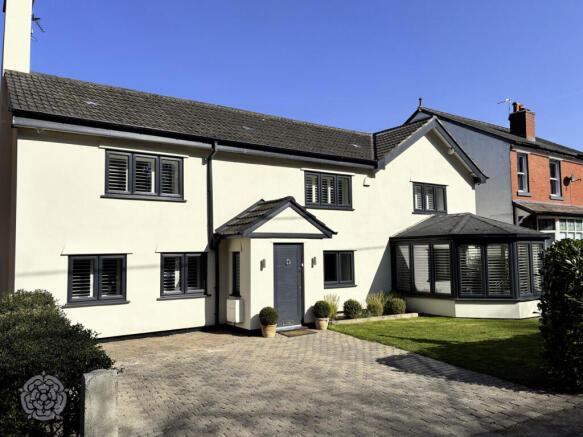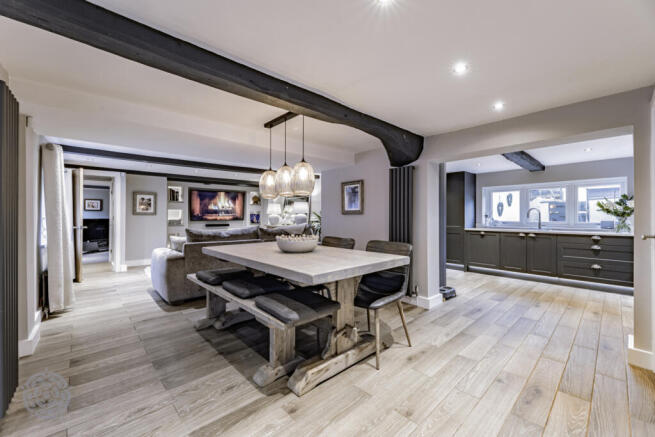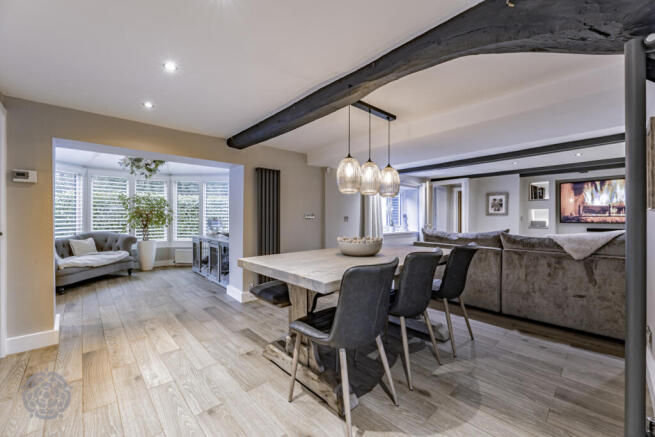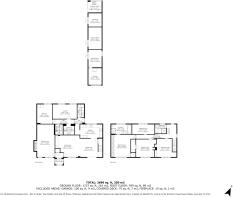
Bank Street, Glazebrook, Cheshire, WA3 5BW

- PROPERTY TYPE
Detached
- BEDROOMS
5
- BATHROOMS
3
- SIZE
Ask agent
Description
This immaculately-presented property perfectly blends historical charm with modern living making it the perfect family home. Originally built in the 1800's the house has undergone a complete transformation, having been renovated throughout by the current owners.
Offering a versatile annex, this is an ideal home for buyers who are looking for somewhere that can accommodate more mature relatives, or older teens seeking some privacy, offering ample space for families. The property is also situated within walking distance of Glazebrook Station, which provides links into both Manchester and Liverpool.
Inside, the accommodation features a formal lounge with a log burner, inset into an exposed brickwork surround, creating a cozy and inviting atmosphere, perfect in colder months. The real heart of this home without a doubt is the spacious open-plan family room, which incorporates a dining area and a stylish grey fitted kitchen, with integrated appliances and Valence double bevel quartz worktop with the kitchen overlooking the rear garden. Leading off the dining area is the sunroom, which provides a peaceful and calming retreat for relaxation, with underfloor heating throughout.
A rear vestibule area is accessed from the kitchen and leads to the utility room, side external access, and the self-contained annex. The annex boasts its own lounge and bedroom, both with garden views, a kitchen and shower room, providing independence and comfort for its occupants.
On the first floor, you’ll find four generously sized bedrooms. The main bedroom features a wall of tasteful, neutral-toned fitted wardrobes and a luxurious en-suite bathroom, complete with bath, separate walk-in shower, WC, and 'his-and-hers' hand basins. Two additional bedrooms benefit from built-in storage, and a beautifully appointed shower room serves the remaining bedrooms, featuring a walk-in shower, vanity hand basin, and WC. A fixed ladder allows easy access from the landing into the boarded and carpeted loft space, with skylight windows.
Externally, the property is fronted by a well-maintained lawned garden and a block-paved double driveway with a hedge privacy border. At the rear of the property lies the beautiful large lawned garden, offering a paved patio and wooden decking area for outdoor enjoyment. A substantial outbuilding provides two areas of storage, an insulated garden music room/office with wooden flooring, heating, and electricity, a garden gym, and a garden kitchen with a fitted worktop, fridge, barbecue area, built-in storage, bar, an undercover hot tub, along with a rubber-chipping play area at the bottom of the garden, providing the perfect play space for younger children. All of this is complemented by breathtaking views over the surrounding countryside.
This really is a dream home that truly has it all; comfort, convenience, style and a beautiful setting.
Entrance & Reception Rooms
The entrance area houses a cloak cupboard, with the main lounge being located to the left. The warm and welcoming lounge features an open fire, inset within a striking slate surround. The fire and exposed beamed ceiling create a comforting ambience, making it a perfect room for relaxing on a cold winter's day. The open-plan family room is situated to the right of the entrance and offers the perfect space for socialising with family and friends, with a built in media wall in the living area, exposed beam ceiling and a ceramic tiled floor which flows through this open-plan area. Leading off the dining area is the sun room, which offers a calm and tranquil space, perfect for relaxing in, both with underfloor heating.
Kitchen & Utility Room
The dining area leads round to the kitchen, which is fitted with a range of dark grey, shaker-style wall and base units, pantry cupboard, complementary stylish Valence double bevel quartz worktop and splashback, two integrated electric ovens, induction hob, Quooker instant hot water tap, dishwasher and a fully built integrated full length fridge, freezer and wine rack. A rear vestibule area leading off the kitchen provides access into the utility room, fitted with base units, a worktop with sink and space for a washing machine and tumble dryer below and a wall-mounted boiler. The vestibule also provides access into the annex and external access into the rear garden. Both the kitchen and utility room come with underfloor heating.
Annex
A door leads off the rear vestibule area into the hallway of the annex, which offers its own lounge and bedroom, both overlooking the rear garden, along with a kitchen, fitted with wall and base units, integrated oven, microwave, electric hob, fridge and dishwasher. A wet room with walk-in shower, vanity hand basin, WC, tiled walls and floor completes the annex accommodation.
Bedrooms & Bathrooms
Upstairs, there are four generous bedrooms, with built-in storage in two of the bedrooms, steps up to another bedroom with a vaulted ceiling overlooking the rear garden and a large master bedroom, with a built-in storage cupboard and wall of neutral coloured fitted wardrobes. This room is served by a stylish en-suite bathroom comprising of bath, separate walk-in shower, WC and 'his & hers' hand basins. A shower room serves the remaining bedrooms, comprising of a walk-in shower, vanity hand basin, W, tiled walls and floor. Fixed wooden steps on the landing lead up to the loft space, which provides additional storage, having a boarded and carpeted floor and skylight window.
External Areas
This delightful home is fronted by a block paved double driveway and lawned garden area, with hedge privacy border. To the rear is a wooden decking terrace, with an undercover hot tub and access into the large outbuilding/garage, which provides two storage areas, an insulated study/tuition room with heating, electricity and wooden floor, gym room and garden kitchen with fitted worktop, bar/barbeque area, built-in storage and fridge. A rubber-chipping area at the bottom of the garden provides the perfect play area for younger children. The large lawned garden benefits from the suns rays on warmer days, along with picturesque views over the local countryside.
Additional information
TENURE Leasehold Lease Start: 09 Apr 1888 Lease End Date: 12 May 2887 Lease Term: 999 years from 12 May 1888 Lease Term Remaining: 862 years COUNCIL TAX Band: G Annual Price:: £3,619 (approximate) per annum MOBILE COVERAGE EE Vodafone Three O2 SATELLITE/FIBRE TV AVAILABILITY BT Sky
Brochures
Particulars- COUNCIL TAXA payment made to your local authority in order to pay for local services like schools, libraries, and refuse collection. The amount you pay depends on the value of the property.Read more about council Tax in our glossary page.
- Band: G
- PARKINGDetails of how and where vehicles can be parked, and any associated costs.Read more about parking in our glossary page.
- Yes
- GARDENA property has access to an outdoor space, which could be private or shared.
- Yes
- ACCESSIBILITYHow a property has been adapted to meet the needs of vulnerable or disabled individuals.Read more about accessibility in our glossary page.
- Ask agent
Bank Street, Glazebrook, Cheshire, WA3 5BW
Add an important place to see how long it'd take to get there from our property listings.
__mins driving to your place
Your mortgage
Notes
Staying secure when looking for property
Ensure you're up to date with our latest advice on how to avoid fraud or scams when looking for property online.
Visit our security centre to find out moreDisclaimer - Property reference CCH210326. The information displayed about this property comprises a property advertisement. Rightmove.co.uk makes no warranty as to the accuracy or completeness of the advertisement or any linked or associated information, and Rightmove has no control over the content. This property advertisement does not constitute property particulars. The information is provided and maintained by Miller Metcalfe, Culcheth. Please contact the selling agent or developer directly to obtain any information which may be available under the terms of The Energy Performance of Buildings (Certificates and Inspections) (England and Wales) Regulations 2007 or the Home Report if in relation to a residential property in Scotland.
*This is the average speed from the provider with the fastest broadband package available at this postcode. The average speed displayed is based on the download speeds of at least 50% of customers at peak time (8pm to 10pm). Fibre/cable services at the postcode are subject to availability and may differ between properties within a postcode. Speeds can be affected by a range of technical and environmental factors. The speed at the property may be lower than that listed above. You can check the estimated speed and confirm availability to a property prior to purchasing on the broadband provider's website. Providers may increase charges. The information is provided and maintained by Decision Technologies Limited. **This is indicative only and based on a 2-person household with multiple devices and simultaneous usage. Broadband performance is affected by multiple factors including number of occupants and devices, simultaneous usage, router range etc. For more information speak to your broadband provider.
Map data ©OpenStreetMap contributors.





