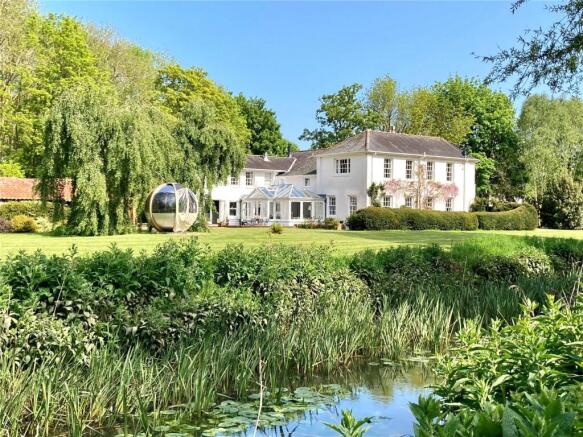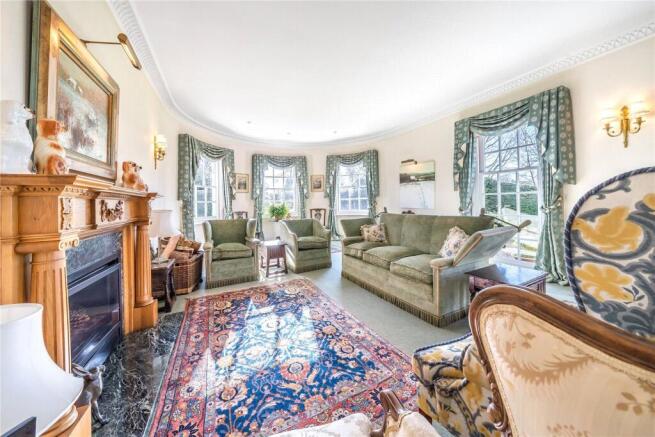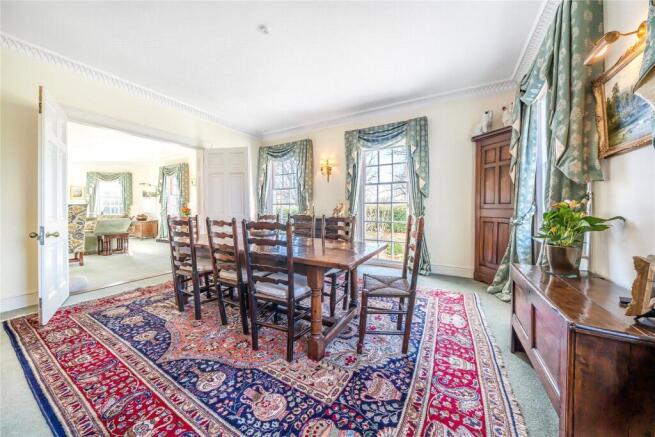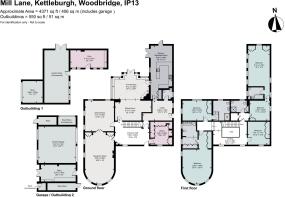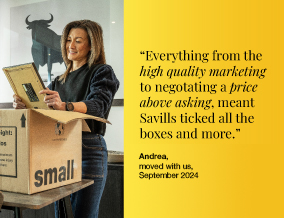
Mill Lane, Kettleburgh, Woodbridge, Suffolk, IP13

- PROPERTY TYPE
Detached
- BEDROOMS
5
- BATHROOMS
4
- SIZE
4,371 sq ft
406 sq m
- TENUREDescribes how you own a property. There are different types of tenure - freehold, leasehold, and commonhold.Read more about tenure in our glossary page.
Freehold
Key features
- Superb country house with light-filled accommodation
- Beautiful riverside location
- Lovely gardens and grounds of about nine acres
- Home office, gym and garaging
- Spring fed swimming pond
- Blue bell woodland
- EPC Rating = F
Description
Description
The charming accommodation is light-filled with high ceilings, well-proportioned and elegant rooms throughout. The accommodation flows well with an impressive entrance hall with stone floors, a sweeping staircase leading onto a galleried landing and decorative cornice work. The drawing room has a superb bow end with large full height sash windows and attractive views over the gardens. There is a central fireplace with decorative surround and two recessed display alcoves. Double doors open through to the dining room with further cornice work, full height sash windows and views over the gardens. The sitting room/library has panelled walls, an open fireplace and fitted book shelving. The conservatory opens into a snug sitting room with an open fireplace and connects through to the kitchen. Doors open onto the terrace with wonderful views over the stunning grounds. A further entrance hall has a cloakroom to one side, storage cupboard and connects through to the front hall. The kitchen has comprehensive base and wall mounted solid units incorporating Miele ovens, a five plate gas hob, dishwasher and granite tops. Beyond the kitchen is the breakfast room with French doors leading onto the terrace. The first floor has a spacious galleried landing with doors to the principal bedroom with bay window, fitted wardrobes and an en suite bathroom. The other bedrooms also have in-built wardrobes and two have en suite shower rooms with a further dressing room/bedroom five and family bathroom off the side landing.
The Outside
The house is set back from the small lane with the drive culminating to the side of the house where there is a lovely veranda and espalier pear trees. There is a double garage with large wood store, further store room, a home office and wine store. A gateway leads to the gardens of the house which are south west facing with a sheltered terrace, and with a wisteria along the house elevation. To the far side is a further traditional outbuilding in an L shape comprising a gym room, machinery stores and shelter for a back-up generator.
There are delightful wooded grounds and large sweeping lawns which are interspersed with specimen trees. A bridge leads over the river to the far bank which backs onto pasture land. To the far end of the property is a spring fed natural swimming pond with jetty. The woodland, which is planted with thousands of spring bulbs, has delightful pathways through the trees.
LOT 2 - Owl Cottage - Excess £250,000
Owl Cottage is a delightful holiday let which is available by separate negotiator with the house.
The holiday cottage is situated in a tucked away position just to the side of the house and was previously used as a home office. The accommodation is hugely appealing with the main sitting room featuring stone floors, pitched ceiling and a wood burner. A modern kitchen with granite worktops is located off the inner hall along with two bedrooms and wet room.
Location
Watermill House is situated just outside the village of Kettleburgh, about 3 miles south of the market town of Framlingham, to the north of the sought after and appealing town of Woodbridge and in the particularly attractive and undulating countryside of the Deben Valley. The village is quiet and rural, surrounded by farmland and there is a church, village hall and an excellent public house. More extensive shopping and recreational facilities can be found in both Framlingham and Woodbridge, with the county town of Ipswich offering a wider range of services. Educationally, there are excellent schools in both sectors in Earl Soham, Brandeston, Framlingham and Woodbridge. There are regular train services to London Liverpool Street station from Ipswich, the journey time taking from 65 minutes.
Square Footage: 4,371 sq ft
Acreage: 9 Acres
Directions
From Ipswich proceed north on the A12 bypassing Woodbridge
and take the second exit to Wickham Market and Framlingham (B1116). Proceed straight over the roundabout and take the first left sign posted to Easton and Brandeston. Proceed
through Easton and turn left signposted Kettleburgh and
Brandeston. Before entering the village of Kettleburgh turn left
towards Letheringham and the entrance to the house will be
seen on the right just after a thatched cottage.
What3words/// taken.slate.outgrown
Additional Info
Services: Mains electricity, water and drainage. Heating via a ground source heat pump.
Agent Note: There is a rarely used footpath from Mill Lane which leads past the back of the house towards the village and is predominantly hedged on either side.
Brochures
Web Details- COUNCIL TAXA payment made to your local authority in order to pay for local services like schools, libraries, and refuse collection. The amount you pay depends on the value of the property.Read more about council Tax in our glossary page.
- Band: G
- PARKINGDetails of how and where vehicles can be parked, and any associated costs.Read more about parking in our glossary page.
- Yes
- GARDENA property has access to an outdoor space, which could be private or shared.
- Yes
- ACCESSIBILITYHow a property has been adapted to meet the needs of vulnerable or disabled individuals.Read more about accessibility in our glossary page.
- Ask agent
Mill Lane, Kettleburgh, Woodbridge, Suffolk, IP13
Add an important place to see how long it'd take to get there from our property listings.
__mins driving to your place
Your mortgage
Notes
Staying secure when looking for property
Ensure you're up to date with our latest advice on how to avoid fraud or scams when looking for property online.
Visit our security centre to find out moreDisclaimer - Property reference IPS230137. The information displayed about this property comprises a property advertisement. Rightmove.co.uk makes no warranty as to the accuracy or completeness of the advertisement or any linked or associated information, and Rightmove has no control over the content. This property advertisement does not constitute property particulars. The information is provided and maintained by Savills, Ipswich. Please contact the selling agent or developer directly to obtain any information which may be available under the terms of The Energy Performance of Buildings (Certificates and Inspections) (England and Wales) Regulations 2007 or the Home Report if in relation to a residential property in Scotland.
*This is the average speed from the provider with the fastest broadband package available at this postcode. The average speed displayed is based on the download speeds of at least 50% of customers at peak time (8pm to 10pm). Fibre/cable services at the postcode are subject to availability and may differ between properties within a postcode. Speeds can be affected by a range of technical and environmental factors. The speed at the property may be lower than that listed above. You can check the estimated speed and confirm availability to a property prior to purchasing on the broadband provider's website. Providers may increase charges. The information is provided and maintained by Decision Technologies Limited. **This is indicative only and based on a 2-person household with multiple devices and simultaneous usage. Broadband performance is affected by multiple factors including number of occupants and devices, simultaneous usage, router range etc. For more information speak to your broadband provider.
Map data ©OpenStreetMap contributors.
