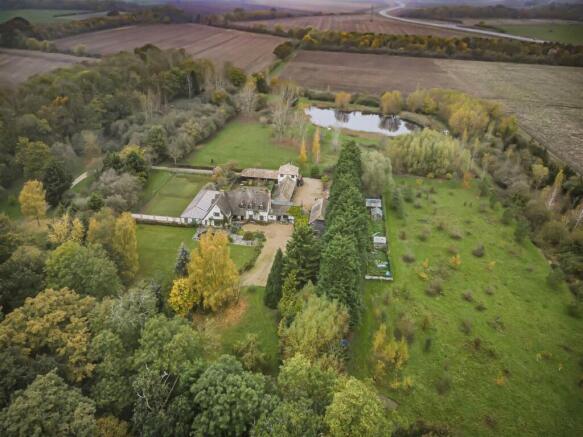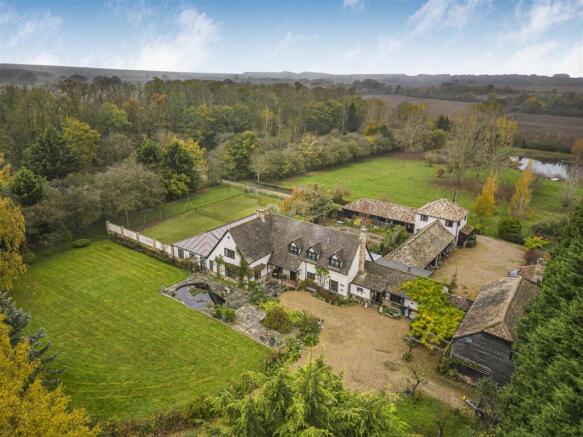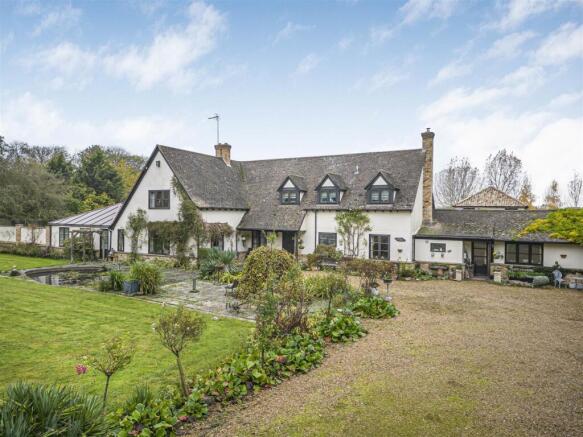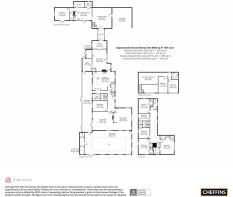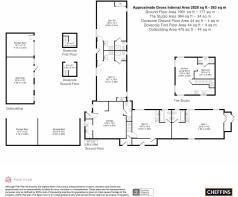
The Avenue, Madingley

- PROPERTY TYPE
Detached
- BEDROOMS
5
- BATHROOMS
4
- SIZE
8,693 sq ft
808 sq m
- TENUREDescribes how you own a property. There are different types of tenure - freehold, leasehold, and commonhold.Read more about tenure in our glossary page.
Freehold
Description
swimming pool. There is an adjacent barn, which has been skilfully converted to provide a self-contained annexe of significant charm and character. In addition, the property offers an investment/business opportunity with 6 self-contained studio flats. These have provided a continuous rental income for more than 10 years. The attractive grounds extend to 16.13 acres and give a high
degree of seclusion. They incorporate private woodland with detached lodge, parkland style grounds, wildlife lake, formal gardens, leisure facilities including tennis court, indoor pool and a useful range of outbuildings including garaging, workshops, dovecote and storage. The land has been purposefully developed to encourage nature to thrive.
Farmhouse - Detached timber-framed modern Potton farmhouse, extending to about 5696 sqft, with accommodation in brief comprising:
Covered Entrance Porch - with outside lighting.
Reception Hallway - With galleried landing, staircase to first floor, solid oak floorboards and a coat cupboard.
Drawing Room - A large, spacious room with Inglenook style log burner fireplace, adjoining:
Dining Room - Large, open room with open fireplace, solid oak floorboards, double doors through to:
Conservatory - With sloping glass roof, doors opening out onto the enclosed courtyard, dining room, kitchen, utility and storeroom.
Pool House - With a pitched triple polycarbonate roof, and doors leading out to the tennis court, conservatory and front garden. The pool is 10 x 5metres, it has an arc of steps to enter the shallow and the deep end is 2m, it is suitable for diving.
Pump House - Housing oil fired boiler, swimming pool filtration system, dehumidifier, toilet/shower and changing room.
Sitting Room/Study/Playroom - Space to use as you require.
Kitchen/Breakfast Room - Farmhouse style kitchen with Redfyre oil-fired cooking range providing domestic hot water and central heating, range of fitted cupboards and island unit, porcelain tile
floor and carrara marble worktop.
Utility - Tiled floor, fitted cupboards and sink.
Family Room - Vaulted ceiling, logburning stove, tiled floor. Access to the front and back of the property.
Study - Tiled floor, link through to annexe.
First Floor -
Galleried Landing -
Principal Bedroom - with fitted wardrobes.
En Suite Bathroom - comprising three piece suite.
Bedroom 2 - With built in wardrobe.
En Siute Shower Room - comprising three piece suite.
Bedroom 3 - With built in wardrobe.
En Suite Shower Room -
Bedroom 4 - with fitted wardrobes.
Bedroom 5 - with fitted wardrobes.
Family Bathroom - comprising three piece suite.
Adjoining Annexe - Glass link corridoor and tiled floor lead to annexe. Timber weatherboarded elevations underneath a pitched tiled roof, door into:
Living/Dining Room - open through to:
Kitchen/Breakfast Room - Oil fired Rayburn, vaulted ceiling. Access to pantry and log store.
Inner Hall - door through to:
Cloakroom And Workshop - with two piece suite.
On The First Floor -
Sitting Room Mezzanine - with vaulted ceiling.
Landing -
Bedroom 1 -
Bedroom 2 - vaulted ceiling, wooden flooring.
Bathroom - coloured three piece suite.
6 Self Contained Studios - With electric storage heaters.
Barn 1 - Entrance porch, kitchenette/bed/sitting room with vaulted ceilings and bathroom with three piece suite.
Barn 2 - Entrance porch, kitchenette/bed/sitting room with vaulted ceilings and bathroom with three piece suite.
The Studio - A timber and glazed entrance door with staircase rising to first floor, kitchenette/sitting room leading through to bedroom and an en suite shower room.
The Cottage - A timber entrance door with entrance porch, bed/sitting room, kitchenette and shower room.
Barn 3A - Entrance hall with access to 3 and 3A, bed/sitting room, kitchenette, and shower room.
Barn 3B - Bed/sitting room, kitchenette and shower room.
Outside - The property stands in attractive private grounds extending to 16.13 acres with access from The Avenue via twin gates with brick piers leading onto a gravelled driveway with woodland to the side. The driveway splits, leading to the main Farmhouse and annexe or the let properties gravelled courtyard and parking under an open fronted barn. There is an additional woodland lane on the property which leads down to the outbuildings in the woodland. The main grounds incorporate formal gardens, tennis court, dovecote, parking areas, wildlife lake, lawned areas, mature trees, woodland, meadowland and vegetable gardens with a pair of greenhouses and shed. The land has been sensitively planted and maintained to improve its biodiversity. The diversity of species and spaces contributes to an ecosystem providing habitat for wildlife.
Brochures
MA01876 Cheffins Beck Brook Farm Brochure (16 pageMaterial Information- COUNCIL TAXA payment made to your local authority in order to pay for local services like schools, libraries, and refuse collection. The amount you pay depends on the value of the property.Read more about council Tax in our glossary page.
- Band: G
- PARKINGDetails of how and where vehicles can be parked, and any associated costs.Read more about parking in our glossary page.
- Yes
- GARDENA property has access to an outdoor space, which could be private or shared.
- Yes
- ACCESSIBILITYHow a property has been adapted to meet the needs of vulnerable or disabled individuals.Read more about accessibility in our glossary page.
- Ask agent
The Avenue, Madingley
Add an important place to see how long it'd take to get there from our property listings.
__mins driving to your place
Your mortgage
Notes
Staying secure when looking for property
Ensure you're up to date with our latest advice on how to avoid fraud or scams when looking for property online.
Visit our security centre to find out moreDisclaimer - Property reference 33678424. The information displayed about this property comprises a property advertisement. Rightmove.co.uk makes no warranty as to the accuracy or completeness of the advertisement or any linked or associated information, and Rightmove has no control over the content. This property advertisement does not constitute property particulars. The information is provided and maintained by Cheffins Residential, Cambridge. Please contact the selling agent or developer directly to obtain any information which may be available under the terms of The Energy Performance of Buildings (Certificates and Inspections) (England and Wales) Regulations 2007 or the Home Report if in relation to a residential property in Scotland.
*This is the average speed from the provider with the fastest broadband package available at this postcode. The average speed displayed is based on the download speeds of at least 50% of customers at peak time (8pm to 10pm). Fibre/cable services at the postcode are subject to availability and may differ between properties within a postcode. Speeds can be affected by a range of technical and environmental factors. The speed at the property may be lower than that listed above. You can check the estimated speed and confirm availability to a property prior to purchasing on the broadband provider's website. Providers may increase charges. The information is provided and maintained by Decision Technologies Limited. **This is indicative only and based on a 2-person household with multiple devices and simultaneous usage. Broadband performance is affected by multiple factors including number of occupants and devices, simultaneous usage, router range etc. For more information speak to your broadband provider.
Map data ©OpenStreetMap contributors.
