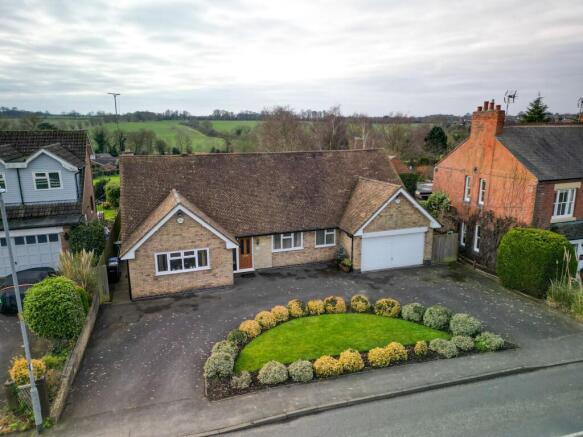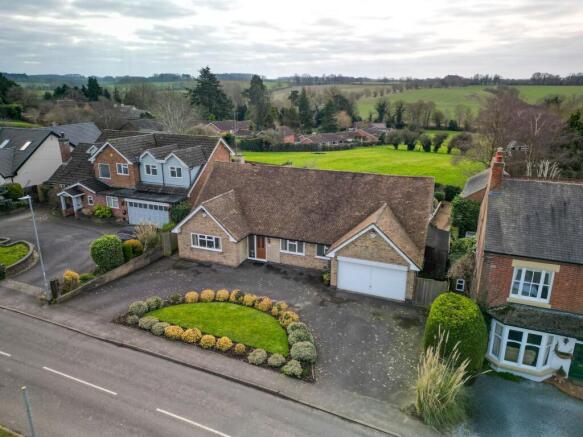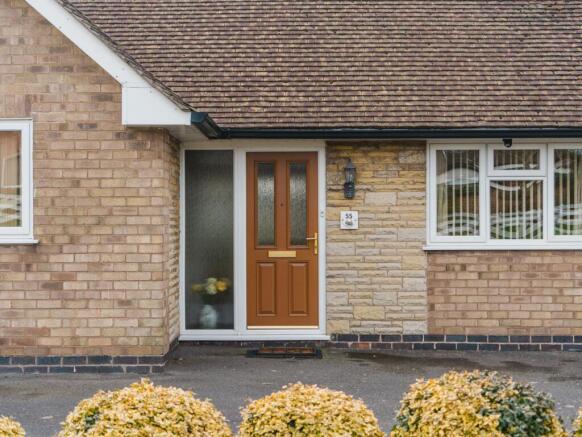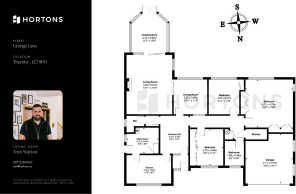Grange Lane, Thurnby, LE7

- PROPERTY TYPE
Detached Bungalow
- BEDROOMS
3
- BATHROOMS
2
- SIZE
1,453 sq ft
135 sq m
- TENUREDescribes how you own a property. There are different types of tenure - freehold, leasehold, and commonhold.Read more about tenure in our glossary page.
Freehold
Description
Nestled on the highly sought-after Grange Lane in the charming village of Thurnby, this deceptively spacious detached bungalow offers a wonderful blend of comfort and potential. Built in the 1960s, the home boasts a generous layout, a beautifully maintained south-facing garden, and an incredible open-truss loft space, offering excellent scope for further development into a house if desired.
Accommodation
Upon arrival, you are welcomed into an enclosed porch that leads into a warm and inviting entrance hall, providing access to the majority of the accommodation. A convenient guest WC is also located here.
Kitchen & Utility Room
The well-appointed kitchen sits at the front of the property and features classic shaker-style hardwood cabinetry with solid wooden worktops. Integrated appliances include a dishwasher, stainless steel sink, electric ovens, and a four-ring gas hob with an extractor fan. There is ample space for a larder fridge, and the room comfortably accommodates a breakfast table.
Leading from the kitchen, the utility room provides additional storage with base-level cabinets, a stainless steel sink, and space for a washing machine, tumble dryer, and fridge/freezer. A side door allows direct access to the exterior.
Living & Dining Areas
Positioned to the rear, the spacious living room exudes warmth and comfort. A gas fireplace with a charming marble and wooden surround serves as the focal point, while sliding patio doors open into a delightful conservatory. With central heating and roof blinds, this inviting space can be enjoyed all year round while taking in stunning garden views.
Adjoining the living room is the dining room, accessible from both the entrance hall and via sliding doors from the lounge. This well-proportioned space can accommodate a six-seater dining table with additional furniture and enjoys a large window overlooking the garden.
Bedrooms & Bathrooms
The bungalow offers three well-sized bedrooms:
The Master Bedroom is a spacious king-size room with two sets of fitted double wardrobes and a large rear-facing window framing the tranquil garden views.
Bedroom Two is a generous double room with fitted wardrobes and a front-facing aspect.
Bedroom Three is another comfortable double room, also benefiting from fitted wardrobes and views over the rear garden.
The bedrooms are serviced by a modern, fully tiled bathroom, which comprises a bath, WC, vanity wash basin, and a heated towel rail. Additionally, there is a separate shower room, also fully tiled, featuring a shower enclosure and heated towel rail.
Outside
The property enjoys a picturesque setting with an attractive ‘in and out’ tarmac driveway at the front, complemented by a neat lawn and well-maintained shrub borders. A remote-operated electric up-and-over door grants access to the double garage.
To the rear, the established south-facing garden is a true highlight, offering a tranquil haven with uninterrupted views over rolling countryside. The beautifully maintained lawn is bordered by mature flower beds, and a patio seating area provides the perfect spot to enjoy the peaceful surroundings. Gated access to the front is available down both sides of the property, with one side incorporating a useful lean-to timber garden store.
Development Potential
A particularly exciting feature of the property is its sizeable open-truss loft space, complete with a dormer window. This expansive area presents an excellent opportunity for conversion into further bedrooms, making it an ideal prospect for those looking to extend.
The Finer Details
Tenure: Freehold
Energy Rating: C
Council Tax Band: F (Harborough District Council)
Mains Services: Gas, Water, Electricity, Drainage
Conservation Area: No
Gas Central Heating
Boiler: Approx. 10 years old
Offering an abundance of space, a welcoming charm, and superb potential for development, this delightful bungalow is a rare find in such a desirable location. Viewings are highly recommended to fully appreciate all it has to offer.
Parking - Garage
Parking - Driveway
- COUNCIL TAXA payment made to your local authority in order to pay for local services like schools, libraries, and refuse collection. The amount you pay depends on the value of the property.Read more about council Tax in our glossary page.
- Band: F
- PARKINGDetails of how and where vehicles can be parked, and any associated costs.Read more about parking in our glossary page.
- Garage,Driveway
- GARDENA property has access to an outdoor space, which could be private or shared.
- Private garden
- ACCESSIBILITYHow a property has been adapted to meet the needs of vulnerable or disabled individuals.Read more about accessibility in our glossary page.
- Ask agent
Energy performance certificate - ask agent
Grange Lane, Thurnby, LE7
Add an important place to see how long it'd take to get there from our property listings.
__mins driving to your place
Your mortgage
Notes
Staying secure when looking for property
Ensure you're up to date with our latest advice on how to avoid fraud or scams when looking for property online.
Visit our security centre to find out moreDisclaimer - Property reference a8dbd463-f5c2-4a87-99a7-15f306b1a1ab. The information displayed about this property comprises a property advertisement. Rightmove.co.uk makes no warranty as to the accuracy or completeness of the advertisement or any linked or associated information, and Rightmove has no control over the content. This property advertisement does not constitute property particulars. The information is provided and maintained by Hortons, National. Please contact the selling agent or developer directly to obtain any information which may be available under the terms of The Energy Performance of Buildings (Certificates and Inspections) (England and Wales) Regulations 2007 or the Home Report if in relation to a residential property in Scotland.
*This is the average speed from the provider with the fastest broadband package available at this postcode. The average speed displayed is based on the download speeds of at least 50% of customers at peak time (8pm to 10pm). Fibre/cable services at the postcode are subject to availability and may differ between properties within a postcode. Speeds can be affected by a range of technical and environmental factors. The speed at the property may be lower than that listed above. You can check the estimated speed and confirm availability to a property prior to purchasing on the broadband provider's website. Providers may increase charges. The information is provided and maintained by Decision Technologies Limited. **This is indicative only and based on a 2-person household with multiple devices and simultaneous usage. Broadband performance is affected by multiple factors including number of occupants and devices, simultaneous usage, router range etc. For more information speak to your broadband provider.
Map data ©OpenStreetMap contributors.




