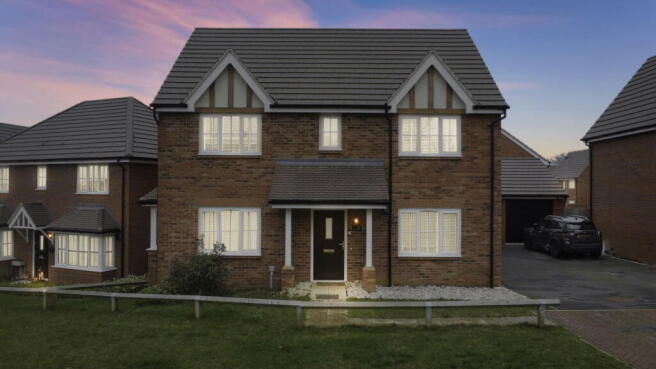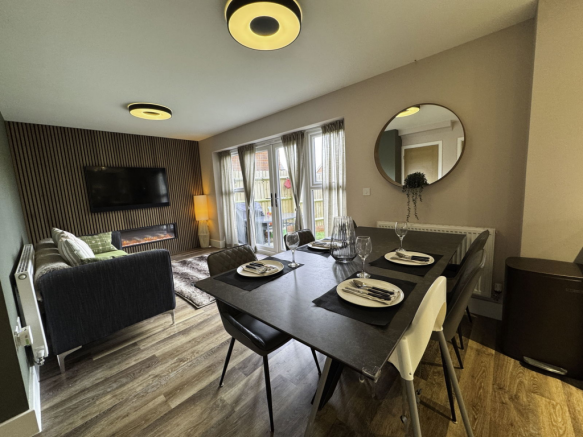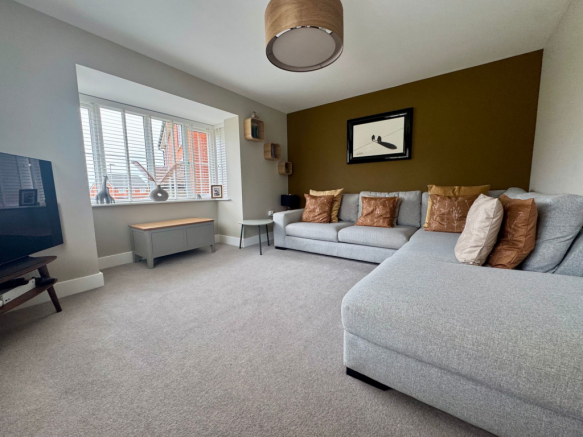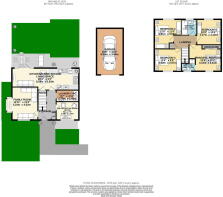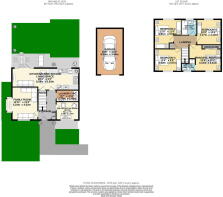Rodgate Close , Boughton, Northampton, Northamptonshire, NN2 8FU

- PROPERTY TYPE
Detached
- BEDROOMS
4
- BATHROOMS
2
- SIZE
Ask agent
- TENUREDescribes how you own a property. There are different types of tenure - freehold, leasehold, and commonhold.Read more about tenure in our glossary page.
Freehold
Key features
- Please Quote CM0102 When Requesting Further Information or to Arrange a Viewing
- Four Bedroom Very Large Detached Family Home Located in A Tranquil Cul- De - Sac on The Outskirts of Boughton Village on a New Development Close to Northampton
- Two Front Facing Reception Rooms with Family Room Having Front and Side Bay Windows - NO Frontage Traffic So Very Tranquil
- Approx 28 Ft Stunningly Beautiful Kitchen / Dining/Seating Area With Fitted Applicances and Feature Wall With Inset Fire - French Doors Leading to Rear Garden
- Four Double Bedroom With Ensuite Shower Room to Principal Bedroom
- Ground Floor Cloakroom & Utility Room, Beautiful Family Bathroom & Modern Ensuite to Principal Bedroom.
- Rear Enclosed Garden With Patio and Seating Area's - Perfect For Entertaining with Friends or "Family Time Leading to Drive way & Garage
- Driveway for Several Cars leading to Large Garage With Light & Power
- Ideally located for Access To Northampton and M1 & A14 Road Link & Close To Local Amenities, Outstanding Local School and Amazing Countryside - Pitsford Reservoir - Less than 10 Minutes Away
- EPC B Council Tax E
Description
Four Bedroom Detached Home With Double Garage Located in a Quiet Cul-De-Sac Please Quote CM0102 When Requesting Further Information or to Arrange a Viewing ** Watch The Property Video. Are you searching for the perfect family home in a peaceful cul-de-sac on the highly desirable Buxton Field development. in Boughton ? Do you want a home that makes an unforgettable first impression? Dreaming of a sexy kitchen diner that makes your heart skip a beat every time you step inside? Then Rodgate Close is the home for you. This stunning 4-bedroom detached property offers spacious living, a large garage and a garden designed for entertaining. Don’t miss this opportunity!
In the estate agent's opinion, this is one of the most beautiful and impressive four-bedroom homes he has encountered in a long time. The location is ideal, the frontage is stunning, and the kitchen is nothing short of breathtaking. It's the epitome of a perfect family home. To truly appreciate all that this exceptional property has to offer, you simply must book a viewing for yourself.
Prepare to fall in love before you even step inside this breathtaking 4-bedroom home. Nestled on the tranquil edge of the development, this stunning property offers an exceptional blend of style, space, and serenity across two beautifully designed floors.
Tucked away from the hustle and bustle, with no through traffic—just a peaceful walkway—you’ll find yourself immersed in a haven of calm. The only sounds to accompany your days are the cheerful birdsong and the distant laughter of children at the nearby school, a heartwarming reminder of the charming countryside that surrounds you. Could you ask for anything more? This home truly offers the best of both worlds—just moments from the vibrant energy of Northampton, yet perfectly positioned on the edge of lush, rolling countryside. A place where modern convenience meets rural tranquility, creating the ideal retreat to call your own.
The moment you step through the door, you’re welcomed by an entrance hall that sets the perfect tone for the entire home—spacious, inviting, and effortlessly stylish. This is more than just a passageway; it’s a place where the day truly begins and ends. A space where coats are hung, school bags and briefcases find their place, and the outside world is left behind. From here, the home flows naturally, drawing you into the cozy lounge—an ideal retreat for unwinding with your favourite show—or into the beautifully designed kitchen,
The first room you’ll discover on the ground floor is the stunning lounge—a space that radiates warmth, light, and effortless charm. Flooded with natural sunlight from a striking front-facing bay window and an elegant side-aspect box bay window, this beautifully illuminated room creates an inviting atmosphere that instantly feels like home. Designed with both comfort and versatility in mind, the lounge offers ample space to accommodate everything your bustling family needs. Whether it’s laughter-filled movie nights, spirited game sessions, or quiet evenings catching up on your favourite shows, this is a room where memories are made. Despite its generous proportions, the lounge retains an undeniable sense of coziness and intimacy—a perfect balance of space and warmth, ready to welcome you home.
The second room is a true chameleon—a versatile space ready to adapt to your lifestyle. Whether you envision a stylish home office, a fun-filled playroom for your little ones, or an elegant second reception room, the possibilities are endless. Bathed in natural light from the front-facing window, this bright and airy space is as functional as it is inviting. Whatever you choose to make of it, one thing is certain—it’s a room that works for you. On the ground floor, you’ll find a cleverly designed cloakroom and utility room seamlessly combined into one sleek, functional space. If a cloakroom and utility could ever be called stylish, this one certainly earns the title. Thoughtfully designed for both convenience and elegance, it offers the perfect blend of practicality and sophistication—proof that even the most functional spaces can have a touch of flair.
The true showstopper of the ground floor is undoubtedly the kitchen/dining and family seating area—a space so breathtaking, it’s hard to believe a room could be this stunning. If a kitchen could be called sexy, this one would steal the spotlight. It’s the kind of space that makes your heart skip a beat the moment you step inside. Designed with both beauty and practicality in mind, this kitchen is nothing short of magnificent. From the sleek, stylish units to the eye-level electric oven and five-ring hob set against a striking decorative splashback, every detail has been thoughtfully curated. A full suite of integrated appliances ensures effortless cooking, while the warm and inviting atmosphere makes it clear—this isn’t just a kitchen, it’s the beating heart of the home.
But it doesn’t stop there. French doors open seamlessly to the enclosed garden, blending indoor and outdoor living with ease. Whether it’s a family Sunday roast, a casual breakfast, or a romantic meal for two, this space adapts to every occasion. And just when you think it can’t get any better, the sheer size of this room truly blows you away—plenty of space for a large dining table and still enough room for a cozy family seating area. Wow. Just wow! And let’s talk about the details—the stunning wooden slatted feature wall, complete with an inset Alpine Effect electric fire, adds a touch of warmth and serenity, creating a space that feels as inviting as it is impressive.
The upper floors of this home are every bit as breathtaking as the ground floor, designed to give every member of the family their own space to relax, recharge, and feel completely at home. The principal bedroom is nothing short of a dream—a light-filled retreat . Like all the front-facing rooms, it basks in natural sunlight, creating a warm and inviting atmosphere from the moment you wake up. Whether you're curling up with a good book, enjoying a peaceful morning coffee, or sinking into a restful night’s sleep, this space was made for comfort.
But this isn’t just a bedroom—it’s a luxurious suite designed for modern living. Say goodbye to morning bathroom battles with your very own private en-suite, complete with a sleek WC, stylish sink, and a walk-in shower that offers the perfect start (or end) to your day. And just when you think it can’t get any better, step into the dedicated dressing area—a space that feels like your personal boutique, making getting ready an effortless and enjoyable experience. This is more than just a place to sleep—it’s your own private escape, a space that feels indulgent, inviting, and undeniably yours.
Beyond the stunning principal suite, this home offers three additional double bedrooms—each one a spacious retreat designed to give every member of the family their own perfect haven. Whether it’s a place to unwind after a long day, blast some music, escape into a great book, or simply enjoy some well-earned peace and quiet, these rooms provide the space and freedom for everyone to make their own. No one gets left out here—every bedroom is thoughtfully designed to be more than just a place to sleep. It’s a personal sanctuary, a cozy hideaway, and a space to truly relax. In this home, everyone has a place to call their own.
And then there’s the family bathroom—a space that effortlessly balances practicality with a touch of indulgence. Designed to handle the chaos of busy mornings and transform into a spa-like retreat in the evenings, this is more than just a bathroom—it’s an experience. Need a quick refresh before heading out? No problem. Ready to soak away the day in a deep, bubble-filled tub (candles and chill playlist highly recommended)? This space has you covered. Spacious, stylish, and thoughtfully designed, it’s the perfect place to reset, recharge, and relax—no matter what the day throws your way.
And finally, we step into the garden—a space where family life truly comes to life. Whether Mum is unwinding on a lounger, soaking up the sun, the kids are kicking a football around, or little Miss is hosting the ultimate dolls' tea party, this enclosed rear garden is designed for every moment, big or small.With its lush, green lawn and great space, it’s the perfect balance of fun and tranquility. From lively summer barbecues to quiet morning coffees, this is where memories are made. And because practicality matters too, an access gate leads straight to the garage, fully equipped with light and power—ideal for storage, hobbies, or even a private escape for Dad!
Picture the endless laughter, the celebrations, the quiet moments of reflection—this isn’t just a garden; it’s an extension of your home, ready to be filled with love and life. Don’t just imagine it—come see it for yourself and make it yours!
Welcome to Buxton Fields, Boughton
Buxton Fields is a new development in the historic village of Boughton, Northamptonshire. Combining modern living with rural charm, it offers the best of both worlds—beautiful countryside and excellent transport links.
A Village with History
Boughton dates back to at least the Domesday Book (1086) and was once home to large estates, including Boughton Park, known for its 18th-century follies. The village retains its historic character while embracing new developments like Buxton Fields, bringing fresh energy to this sought-after location.
Why Choose Buxton Fields?
Great Location – 4 miles from Northampton, with easy access to the M1 and A508. Northampton Railway Station offers direct trains to London Euston in under an hour.
Local Amenities – Nearby Kingsthorpe provides supermarkets, shops, and essential services, while Northampton town centre offers more dining, retail, and entertainment options.
Countryside on Your Doorstep – Explore Boughton Park and Pitsford Reservoir, perfect for walking, cycling, and outdoor activities.
Community & Village Life – Boughton has a friendly atmosphere, local pubs, and community events that make it a welcoming place to live.
Good Schools – Boughton Primary School is well-rated, and Pitsford School offers independent education from ages 4-18. Whitehills Primary (outstanding rating)
Buxton Fields blends modern homes with village heritage, making it an ideal place to settle
The Property Details
Entered Via part frosted glazed composite external door to hallway. With small double glazed window above
Hallway.
Stairs rising to first floor landing. Doors to all ground floor rooms. Wall mounted radiator. under-stairs cupboard. Coat and shoe cupboard
Family Room 3' 11 in to box bay x 13'2 (4.24m in to box bay x 4.02m)
Double glazed bay window to front elevation. Double glazed box bay window to side elevation. Large mounted radiator. TV point & Telephone point.
Office / Playroom / Second Reception Room 9'7 x 7'9 (2.93m x 2.36m)
Double glazed window to front elevation. Wall mounted radiator. TV point & Telephone point.
Kitchen / Diner Seating Area 28'4 x 9'3 ( 8.63mx 2.63m)
Double glazed bay window to rear elevation elevation. Double glazed French doors to rear garden with full length double glazed windows either side. Two wall mounted radiators. Wide selection of Rok style wall mounted and floor standing storage (with under wall unit lighting) Lots of work surface space. One and half bowl sink and drainer with swan neck mixer tap over. Part tiled walls to water sensitive area's. Fitted appliances ( dish washer & fridge freezer ). LED Inset lighting. Five ring gas hob with splash back and extractor fan above and storage beneath . Eye level fan assisted 'Bosh' electric oven . Cupboard housing central heating boiler. Limed oak wooden flooring. Extractor.. Larder cupboard . Wooden slatted feature wall with inset Alpine Effect electrical fire.
Utility Room / Cloakroom 9' 7 x 4'11 (2.94m x 1.49m)
Boxed in WC. Wall Mounted Hand wash basin with mixer tap. Wall mounted radiator. Worktop space. Plumbing for washing machine. Space for tumble dryer. Extractor.
First Floor Landing
Stairs descending to hallway. Airing cupboard. Doors to all rooms. Loft access. Wall mounted radiator.
Principal Bedroom 13' 8 x 11' 2 (4.16m x 3.41m)
Double glazed window to front elevation. Wall mounted radiator. TV point. Fitted double wardrobes. With sliding mirrored doors. Door to ensuite.
Ensuite
Double glazed obscure window to front elevation. Shower with glass shower door. Boxed in WC and hand-wash basin with mixer tap Heated towel rail. Tiling to water sensitive area's.Extractor
Bedroom Two 12'6 x 11'6 (3.81m x 3.50m )
Double glazed window to rear elevation . Wall mounted radiator
Bedroom Three 10'9 'x 10' 4 (3.27m x 3.15m)
Double glazed window to rear elevation. Wall mounted radiator.
Bedroom Four 11' 6 x 9' 5 (3.50m x 2.89m)
Double glazed window to front elevation. Wall mounted radiator
Family Bathroom
Double glazed obscure Window to rear elevation. Panel Bath with mix tap. Boxed in WC and hand-wash basin with mixer tap Tiling to water sensitive area's. Extractor. Heated towel rail
Outside Rear Garden
Mainly lawn. Patio area. Enclosed with timber fencing. Timber gate to Driveway & garage.
Front
Storm porch with Small brick walls and trellis panels either side of storm porch with path leading to entrance door. Outside Light. Some lawn and flower beds with shrubs. Driveway for several cars leading to garage.
Garage 19'8 x 11'3 (6.00m x 3.44m)
Large Garage Up & over door. Light and power. Off road parking in front of garage.
Disclaimers
1. MONEY LAUNDERING REGULATIONS - Intending purchasers will be asked to produce identification documentation at a later stage and we would ask for your co-operation in order that there will be no delay in agreeing the sale.
2. These particulars do not constitute part or all of an offer or contract.
3. The measurements indicated are supplied for guidance only and as such must be considered incorrect.
4. Potential buyers are advised to recheck the measurements before committing to any expense.
5. Carl Myers or eXp has not tested any apparatus, equipment, fixtures, fittings or services and it is the buyers interests to check the working condition of any appliances.
6. Carl Myers or eXp has not sought to verify the legal title of the property and the buyers must obtain verification from their solicitor.
Brochures
Brochure 1- COUNCIL TAXA payment made to your local authority in order to pay for local services like schools, libraries, and refuse collection. The amount you pay depends on the value of the property.Read more about council Tax in our glossary page.
- Band: E
- PARKINGDetails of how and where vehicles can be parked, and any associated costs.Read more about parking in our glossary page.
- Garage,Driveway
- GARDENA property has access to an outdoor space, which could be private or shared.
- Private garden
- ACCESSIBILITYHow a property has been adapted to meet the needs of vulnerable or disabled individuals.Read more about accessibility in our glossary page.
- Ask agent
Rodgate Close , Boughton, Northampton, Northamptonshire, NN2 8FU
Add an important place to see how long it'd take to get there from our property listings.
__mins driving to your place
Your mortgage
Notes
Staying secure when looking for property
Ensure you're up to date with our latest advice on how to avoid fraud or scams when looking for property online.
Visit our security centre to find out moreDisclaimer - Property reference S1211884. The information displayed about this property comprises a property advertisement. Rightmove.co.uk makes no warranty as to the accuracy or completeness of the advertisement or any linked or associated information, and Rightmove has no control over the content. This property advertisement does not constitute property particulars. The information is provided and maintained by eXp UK, East of England. Please contact the selling agent or developer directly to obtain any information which may be available under the terms of The Energy Performance of Buildings (Certificates and Inspections) (England and Wales) Regulations 2007 or the Home Report if in relation to a residential property in Scotland.
*This is the average speed from the provider with the fastest broadband package available at this postcode. The average speed displayed is based on the download speeds of at least 50% of customers at peak time (8pm to 10pm). Fibre/cable services at the postcode are subject to availability and may differ between properties within a postcode. Speeds can be affected by a range of technical and environmental factors. The speed at the property may be lower than that listed above. You can check the estimated speed and confirm availability to a property prior to purchasing on the broadband provider's website. Providers may increase charges. The information is provided and maintained by Decision Technologies Limited. **This is indicative only and based on a 2-person household with multiple devices and simultaneous usage. Broadband performance is affected by multiple factors including number of occupants and devices, simultaneous usage, router range etc. For more information speak to your broadband provider.
Map data ©OpenStreetMap contributors.
