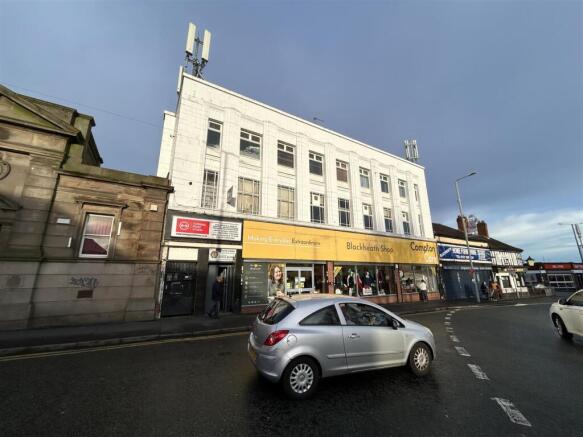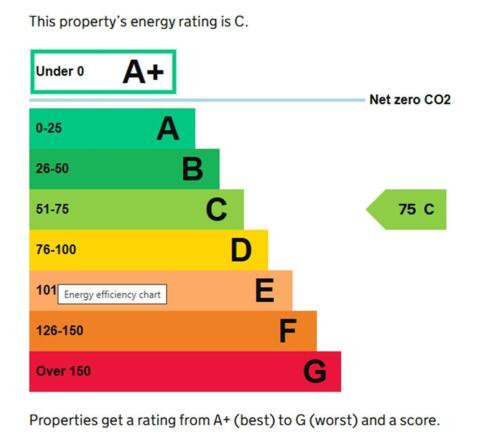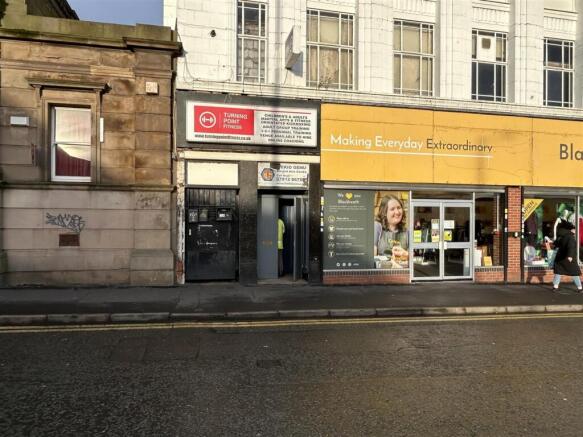Halesowen Street, Rowley Regis
Letting details
- Let available date:
- Ask agent
- PROPERTY TYPE
Commercial Property
- SIZE
Ask agent
Description
ACCOMMODATION
GROUND FLOOR
ENTRANCE LOBBY:
Staircase to first floor.
FIRST FLOOR
LANDING
FEMALE WASHROOM
MAIN ROOM: 15.64m max. x 17.70m max.
Including:
SHOWER CUBICLE
CHANGING ROOM: 5.57m x 2.72m
With shower area
MALE WASHROOM
BAR AREA
KITCHEN: 3.57m x 1.88m plus 1.17m x 1.6m
Leading to:
STORE ROOM: 1.14m x 3.00m
TOTAL USEABLE INTERNAL AREA: 231 SQ.M. (2486 SQ.FT.)
OUTSIDE:
Parking is available to the rear of the property on a first come first served basis.
SERVICES:
Mains electricity, gas, water and drainage are connected. Gas radiator central heating is provided by a wall mounted boiler in the store room off the kitchen. The Agents have not tested any apparatus, equipment, fixtures, fittings or services and so cannot verify they are in working order or fit for their purpose. The prospective tenant is advised to obtain verification from their Solicitor or Surveyor.
LEASE:
The premises are to be let on lease. The length of term to be by negotiation. The Agent has not checked the legal documentation to verify legal status of the property or validity of any guarantees. A tenant must assume the information is incorrect, until it has been verified by their own solicitors.
REPAIRING LIABILITY:
The tenant will be responsible for internal repairs and decoration.
RENT DEPOSIT:
The in-going tenant will be required to pay a rent deposit to be held on behalf of the landlord in a non-interest bearing account for the duration of the lease.
INSURANCE:
The tenant will be responsible for reimbursement of the landlords insurance premium on a pro-rata basis.
RATING ASSESSMENT :
Rateable Value (from 1st April 2023): £6,700 (Club House)
Where provided the Agent has made a verbal enquiry with the Local Authority and this information should be verified by interested parties making their own enquiries. LEGAL
COSTS:
The in-going tenant will be responsible for 50% of the landlords legal costs.
VAT:
All figures quoted are exclusive of VAT.
PLANNING:
Interested parties should liaise with Sandwell M.B.C. Planning Department in order to discuss their proposed use.
VIEWING:
Strictly by prior appointment via Agents on (option 3 commercial) who will accompany prospective tenants around the property.
IMPORTANT NOTE:
If you are considering entering into a lease for commercial premises, before proceeding we would draw to your attention the existence of the Code for Leasing Business Premises First Edition February 2020 ( This document and its supplemental guide set out the basis on which negotiations of the lease terms should be undertaken. It is recommended that you obtain your own professional advice with regard to the Code and the proposed lease terms before proceeding.
ANTI-MONEY LAUNDERING REGULATIONS:
In order to comply with Anti-Money Laundering Regulations, any prospective tenant will be required to provide the following:
1. Satisfactory photographic identification.
2. Proof of address/residency.
In the absence of being able to provide appropriate physical copies of the above, Scriven & Co. reserves the right to obtain electronic verification of identity.
Satisfactory bank and trade references will also be required.
Brochures
Halesowen Street, Rowley RegisBrochureHalesowen Street, Rowley Regis
NEAREST STATIONS
Distances are straight line measurements from the centre of the postcode- Rowley Regis Station0.4 miles
- Old Hill Station0.8 miles
- Langley Green Station1.9 miles



Notes
Disclaimer - Property reference 33680392. The information displayed about this property comprises a property advertisement. Rightmove.co.uk makes no warranty as to the accuracy or completeness of the advertisement or any linked or associated information, and Rightmove has no control over the content. This property advertisement does not constitute property particulars. The information is provided and maintained by Scriven & Co, Quinton. Please contact the selling agent or developer directly to obtain any information which may be available under the terms of The Energy Performance of Buildings (Certificates and Inspections) (England and Wales) Regulations 2007 or the Home Report if in relation to a residential property in Scotland.
Map data ©OpenStreetMap contributors.




