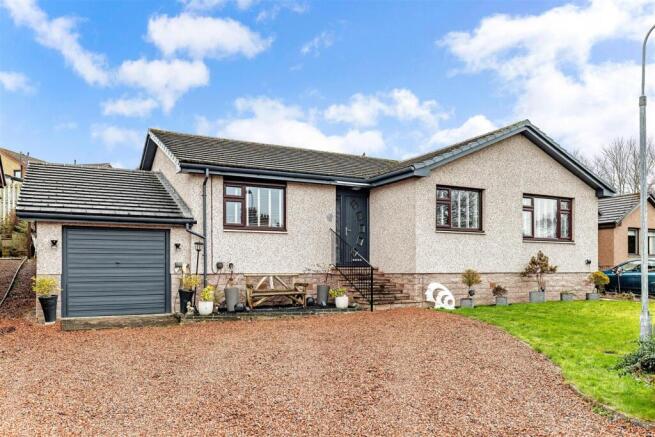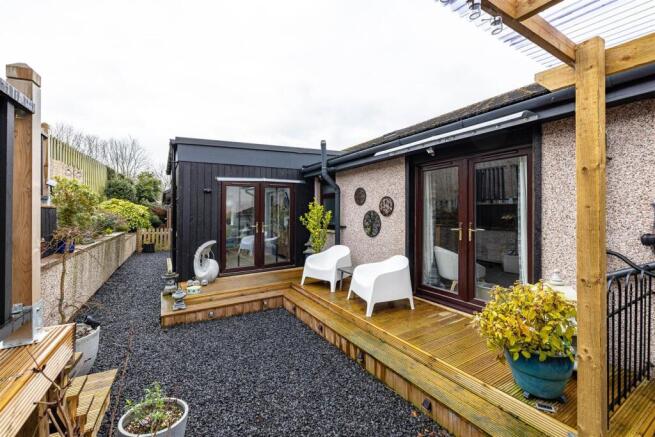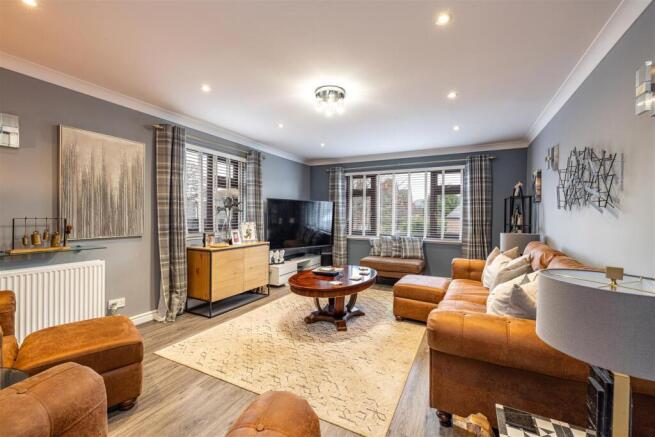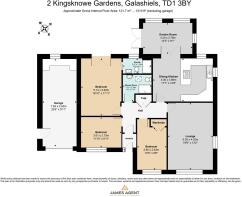
2 Kingsknowe Gardens, Galashiels

- PROPERTY TYPE
Detached Bungalow
- BEDROOMS
3
- BATHROOMS
2
- SIZE
1,310 sq ft
122 sq m
- TENUREDescribes how you own a property. There are different types of tenure - freehold, leasehold, and commonhold.Read more about tenure in our glossary page.
Freehold
Key features
- Detached Bungalow
- Immaculately Presented
- Recently Refurbished & Extended
- 3 Bedrooms (Principal En-suite)
- Large Driveway
- Garage
- Easily Maintained Gardens
- Sought-After Location
- Ideal Downsizing opportunity
- Quiet cul-de-sac
Description
ACCOMMODATION
ENTRANCE VESTIBULE - HALLWAY - LOUNGE - DINING KITCHEN - GARDEN ROOM - PRINCIPAL BEDROOM SUITE (WITH EN-SUITE SHOWER ROOM) - 2 FURTHER DOUBLE BEDROOMS - SHOWER ROOM -
Internally - Upon entering the property you are welcomed into a bright vestibule and hall, leading through to the main living spaces. The layout comprises three bedrooms, a modern shower room, a spacious lounge, an impressive open-plan dining kitchen with garden room off and a very generous master bedroom suite with an en-suite shower room and French door access to the rear garden.
Kitchen - The impressive open-plan dining kitchen is finished to a high standard with sleek high-gloss wall and base cabinetry overlaid with stone-effect worktops incorporating a composite 1.5 bowl sink with mixer tap, Integrated appliances include an electric double oven and 5-burner gas hob with chrome chimney style extractor hood. There are freestanding appliance spaces for a dishwasher, washing machine and tall fridge/freezer. The large peninsula provides a perfect space for cooking and entertaining, with bar seating for casual dining. The room is complemented by a neutral colour palette, stylish shelving, and ample workspace. The dining area is equally striking, featuring modern décor, statement lighting, and direct access to the garden room.
Bathrooms - The main shower room is a beautifully designed contemporary space, finished to a high standard with sleek and practical features. It boasts a large walk-in shower enclosure with a modern rainfall showerhead, enclosed in a frameless glass door for a clean and minimalist look. The white ceramic basin is set against a glossy splashback, complemented by a stylish black matte tap. A wall-mounted mirrored cabinet provides ample storage, and the chrome towel radiator ensures warmth and comfort. The closed coupled WC is fitted with.a Japanese style multi-function toilet seat, adding a splash of luxury. Thoughtfully designed wooden shelving offers additional storage for towels and toiletries, while the grey-toned flooring ties the space together seamlessly.
The en-suite shower room is equally impressive, featuring a walk-in shower with striking black speckled shower panels, adding a touch of luxury. The frameless glass enclosure enhances the sense of space, while the modern rainfall shower ensures a spa-like experience. The white pedestal sink is paired with a chrome tap, and a wall-mounted mirrored cabinet provides convenient storage. The close-coupled toilet has also been fitted with a Japanese style multi-function toilet seat for added comfort. Additional features such as wooden towel racks, floating shelves, and a chrome towel radiator complete the room, making it both stylish and functional.
Externally - The property benefits from private gardens to the front and rear . The front garden is largely laid to lawn with mature shrubs and incorporates a large gravelled driveway providing ample parking for several vehicles and access to the garage. There is an external power source for electric car charging.
The private rear garden is a beautifully landscaped and functional outdoor space, thoughtfully arranged over two levels to create distinct areas for relaxation and socialising. Accessible via French doors from both the master bedroom and sunroom, the timber decking area provides the perfect spot for enjoying a morning coffee or evening drinks. The raised pergola seating area provides a cosy, year-round outdoor dining or lounge space. The upper tier of the garden offers a more elevated, private retreat perfect for unwinding with a book during the summer evenings.
Outbuildings - There is a very generous single garage accessed via a metal up-and-over door to the front and also a door to the side providing great access for garden furniture / tools etc. The garage benefits from mains power and lighting providing an ideal workshop space.
Location - Galashiels is the largest of the Border towns and is well served by a range of independent shops, restaurants, and cafes along with supermarkets and high street shops. Nearby there is an excellent range of schooling, from primary through to secondary and university education. The Mac Arts Centre and the Volunteer Hall host a wide variety of music events throughout the year attracting some well-known performing artists. The town also benefits from a station on the Borders Railway, offering a journey time to central Edinburgh of less than an hour. Country and sporting pursuits are readily available, including hill walking, fishing, golf, cycling and mountain biking in the Tweed Valley
Council Tax - Council Tax Band E.
Fixtures & Fittings - All fitted carpets, floor coverings, blinds are to be included within the sale. Freestanding appliances may be available by separate negotiation.
Services - All mains services, gas central heating and double glazing.
Viewings - Strictly By Appointment Only via the Selling Agent..
Offers - All offers should be submitted in writing in standard Scottish Legal format by your solicitor to James Agent (the selling agent). All interested parties are advised to instruct a note of interest via their solicitor. In the event of a closing date being set the Seller shall not be bound to accept any offer and the seller also reserves the right to accept any offer at any time.
Brochures
2 Kingsknowe Gardens, GalashielsBrochure- COUNCIL TAXA payment made to your local authority in order to pay for local services like schools, libraries, and refuse collection. The amount you pay depends on the value of the property.Read more about council Tax in our glossary page.
- Band: E
- PARKINGDetails of how and where vehicles can be parked, and any associated costs.Read more about parking in our glossary page.
- Yes
- GARDENA property has access to an outdoor space, which could be private or shared.
- Yes
- ACCESSIBILITYHow a property has been adapted to meet the needs of vulnerable or disabled individuals.Read more about accessibility in our glossary page.
- Ask agent
2 Kingsknowe Gardens, Galashiels
Add an important place to see how long it'd take to get there from our property listings.
__mins driving to your place
Your mortgage
Notes
Staying secure when looking for property
Ensure you're up to date with our latest advice on how to avoid fraud or scams when looking for property online.
Visit our security centre to find out moreDisclaimer - Property reference 33679772. The information displayed about this property comprises a property advertisement. Rightmove.co.uk makes no warranty as to the accuracy or completeness of the advertisement or any linked or associated information, and Rightmove has no control over the content. This property advertisement does not constitute property particulars. The information is provided and maintained by James Agent, Melrose. Please contact the selling agent or developer directly to obtain any information which may be available under the terms of The Energy Performance of Buildings (Certificates and Inspections) (England and Wales) Regulations 2007 or the Home Report if in relation to a residential property in Scotland.
*This is the average speed from the provider with the fastest broadband package available at this postcode. The average speed displayed is based on the download speeds of at least 50% of customers at peak time (8pm to 10pm). Fibre/cable services at the postcode are subject to availability and may differ between properties within a postcode. Speeds can be affected by a range of technical and environmental factors. The speed at the property may be lower than that listed above. You can check the estimated speed and confirm availability to a property prior to purchasing on the broadband provider's website. Providers may increase charges. The information is provided and maintained by Decision Technologies Limited. **This is indicative only and based on a 2-person household with multiple devices and simultaneous usage. Broadband performance is affected by multiple factors including number of occupants and devices, simultaneous usage, router range etc. For more information speak to your broadband provider.
Map data ©OpenStreetMap contributors.





