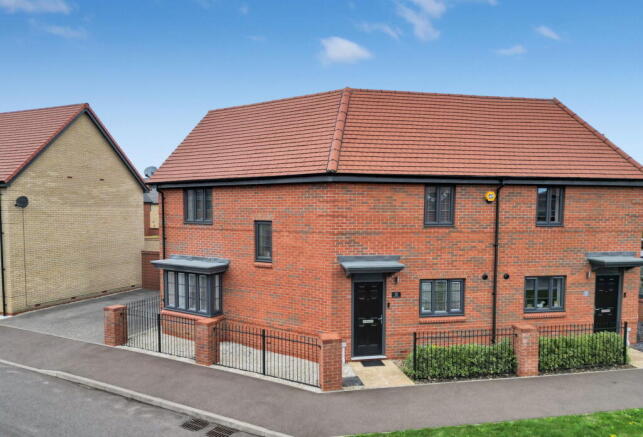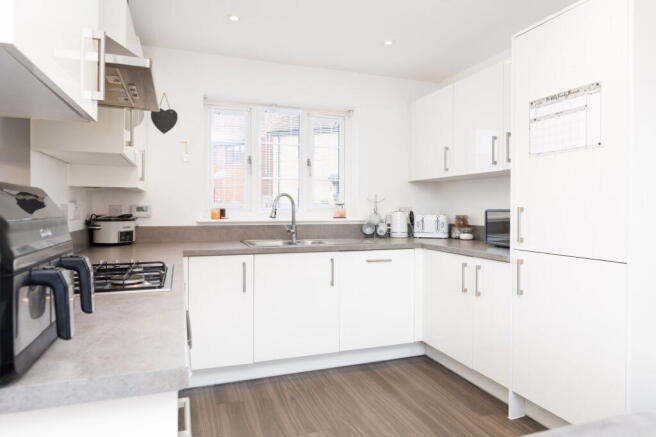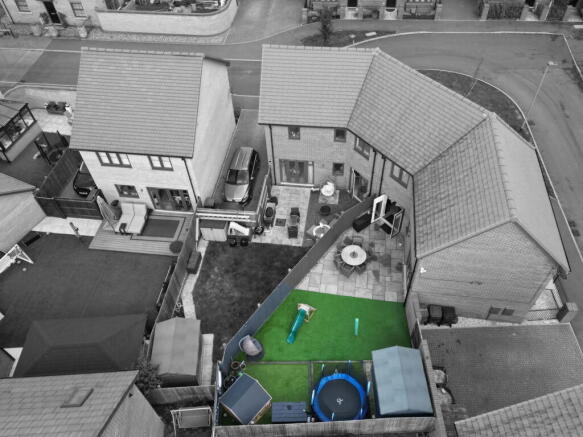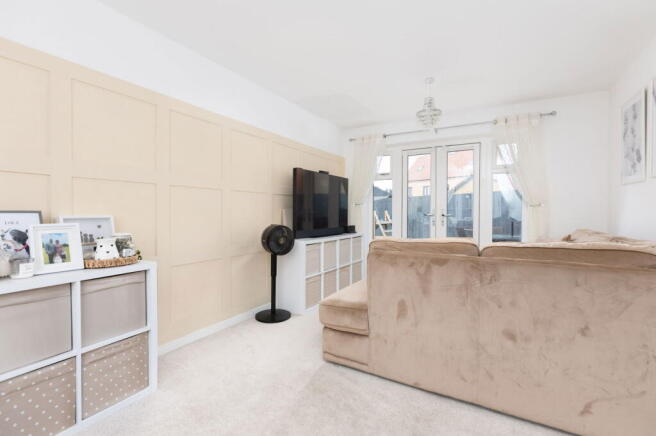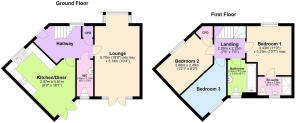Biggleswade, Bedfordshire, SG18 0RF

- PROPERTY TYPE
Semi-Detached
- BEDROOMS
3
- BATHROOMS
3
- SIZE
Ask agent
- TENUREDescribes how you own a property. There are different types of tenure - freehold, leasehold, and commonhold.Read more about tenure in our glossary page.
Freehold
Key features
- Attractive and deceptively spacious
- Generous fitted Kitchen/Diner
- 18' Lounge (into Bay)
- 3 Good bedroom sizes
- Low maintenance rear garden with scope to extend (STP)
- Off Road parking for 2 cars
- Modern Cloakroom, En-suite Shower room and family Bathroom
- Desirable St. Andrews Development
- 5 years NHBC guarantee to run
- Quote DM0636
Description
Attractive, spacious home. Generous 18' Lounge (into Bay). Kitchen/Diner large enough for a table and chairs. Integrated appliances. Large modern cloakroom, En-suite and family bathroom. 3 Good bedrooms. Off road parking for 2 cars. Scope to extend (STP). 5 years NHBC to run. Quote DM0636.
Bordered with a pretty wrought iron fenced front garden and situated prominently within the desirable St. Andrews development is this attractive, modern, deceptively spacious, family home offering generous accommodation throughout including an 18' (into Bay) Lounge and a 16' Kitchen/Diner - comfortably large enough for a table and chairs and with a suite of integrated appliances. Upstairs there are 3 good bedrooms (no box room here!) a stylish Family bathroom and an En-suite Shower room. Built only 5 years ago there is 5 years NHBC guarantee to run. For those requiring even more space, there is scope for a side and rear extension, subject to obtaining the necessary consents.
In more detail;
A tidy low maintenance front garden, bordered with a pretty wrought iron fence leads to a canopied front door. A wide welcoming hallway provides access to all downstairs accommodation. Immediately ahead is the door leading to the generous, modern, 16' Kitchen/Diner, comfortably spacious enough for the family table and chairs. A range of high gloss base and wall units, with complementing work surfaces, provide ample storage whilst a suite of integrated appliances including a Dishwasher, Washing Machine, Fridge/Freezer, Oven, 4 ring Gas Hob and Stainless Steel 1.5 bowl sink and drainer, make this a happy place to prepare meals and enjoy time with family and friends. French doors make this a bright room with a pleasant outlook to the garden.
The next door in the Hall opens into the large Cloakroom, a pretty panelled room with white sanitaryware and Amtico flooring whilst the door opposite accesses the wide understairs cupboard. The final door opens into the 18' Lounge. A beautifully bright room with a Bay window with box seat providing additional storage at one end and French doors with glazed side panels at the other end. There are fitted blinds and a feature panelled wall. All of this, along with the overall space makes this a lovely comfortable room in which to relax.
Going upstairs, a window on the stairwell provides natural light. On the landing, the door to the left opens into the generous Main bedroom, a room with ample space for bedroom furniture and the added benefit of stylish bespoke fitted blinds and a tasteful modern En-suite Shower room. There is a double shower cubicle, white sanitaryware, a chrome Heated towel rail and Amtico flooring. Moving clockwise, the next door opens into the modern Family bathroom finished with white sanitaryware, modern quadrant wall tiles and Amtico flooring. The next door opens into bedroom 3, a generous third bedroom overlooking the garden. Next is Bedroom 2, a good double bedroom with a built in Cupboard providing valuable storage. This room overlooks the front of the home. The loft is insulated and provides additional storage.
Outside to the rear is a larger than expected, mainly West facing, low maintenance rear garden with a patio area which captures the last of the suns rays. An ideal space for al fresco entertaining. Because the home benefits from 2 block paved parking bays to the side, the garden benefits from additional width and perhaps lends itself for a side or rear extension (subject to consents) for those requiring more space.
There is space for a shed and a side gate which accesses the 2 parking bays.
About the builder;
Bloor and Bellway Homes are recognised as building properties with characteristics such as higher ceilings, wider corridors, larger shower cubicles and quality fixtures and fittings, all within this development which features many block-paved estate roads, is less built-up and offers better parking facilities than many modern developments.
About the area;
Situated on the popular St.Andrews/Ivel Manor development, this property is conveniently situated within walking distance of several schools, a local convenience store and Bus Stop. The A1 motorway and the Mainline railway station (a 20 minute walk) are only a short drive away and both provide excellent transport links into London and to the North. Previously named the Daily Mail's Commuter Town of the year, Biggleswade Town centre boasts a Bank, Building society, variety of shops including butchers, bakers, opticians, chemists, cafes, bistros, Restaurants and many others, with larger National Chain shops being located on the Retail Park. Leisure facilities include a Bowls Club, Tennis, Swimming Pool and Gyms, Badminton Courts, Football and Rugby clubs and much more. A historic town on the old "North to South" coach route (now the A1 motorway), Biggleswade provides a refreshing blend of the old and the new, and being located on the River Ivel and semi-rural, offers country walks and cycle rides through the beautiful Bedfordshire countryside.
Agents notes;
Tenure Freehold
Council Tax Band D
EPC Band B
Central Heating : Gas
Mains Water, Sewerage and Electric
Garden Orientation : Mainly West facing
NHBC Guarantee til 2029 ( 5 years remaining)
Broadband/Wifi - several providers offer a service with speeds of up to 1130mb
Management Company - There is an annual fee payable of approx £200.00 pa. towards the upkeep of Green areas and communal areas on the development.
Under Section 21 of the Estate Agents Act 1979 the sale of this property is being sold for an Associated party.
Dimensions in the floorplan are indicative only and are not to scale so please take your own measurements and satisfy yourselves as necessary.
- COUNCIL TAXA payment made to your local authority in order to pay for local services like schools, libraries, and refuse collection. The amount you pay depends on the value of the property.Read more about council Tax in our glossary page.
- Band: D
- PARKINGDetails of how and where vehicles can be parked, and any associated costs.Read more about parking in our glossary page.
- Driveway,Off street
- GARDENA property has access to an outdoor space, which could be private or shared.
- Private garden
- ACCESSIBILITYHow a property has been adapted to meet the needs of vulnerable or disabled individuals.Read more about accessibility in our glossary page.
- Wide doorways
Biggleswade, Bedfordshire, SG18 0RF
Add an important place to see how long it'd take to get there from our property listings.
__mins driving to your place
Your mortgage
Notes
Staying secure when looking for property
Ensure you're up to date with our latest advice on how to avoid fraud or scams when looking for property online.
Visit our security centre to find out moreDisclaimer - Property reference S1094555. The information displayed about this property comprises a property advertisement. Rightmove.co.uk makes no warranty as to the accuracy or completeness of the advertisement or any linked or associated information, and Rightmove has no control over the content. This property advertisement does not constitute property particulars. The information is provided and maintained by eXp UK, South East. Please contact the selling agent or developer directly to obtain any information which may be available under the terms of The Energy Performance of Buildings (Certificates and Inspections) (England and Wales) Regulations 2007 or the Home Report if in relation to a residential property in Scotland.
*This is the average speed from the provider with the fastest broadband package available at this postcode.
The average speed displayed is based on the download speeds of at least 50% of customers at peak time (8pm to 10pm).
Fibre/cable services at the postcode are subject to availability and may differ between properties within a postcode.
Speeds can be affected by a range of technical and environmental factors. The speed at the property may be lower than that
listed above. You can check the estimated speed and confirm availability to a property prior to purchasing on the
broadband provider's website. Providers may increase charges. The information is provided and maintained by
Decision Technologies Limited.
**This is indicative only and based on a 2-person household with multiple devices and simultaneous usage.
Broadband performance is affected by multiple factors including number of occupants and devices, simultaneous usage, router range etc.
For more information speak to your broadband provider.
Map data ©OpenStreetMap contributors.
