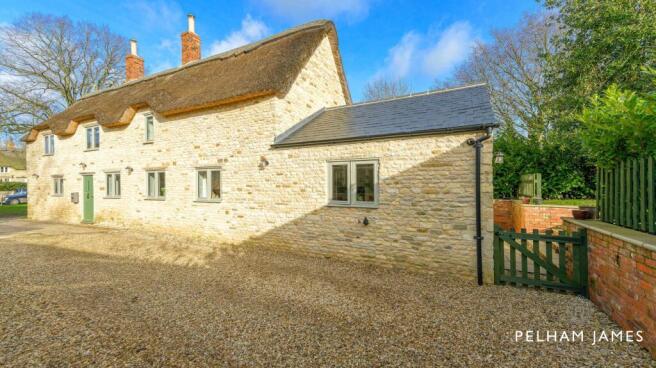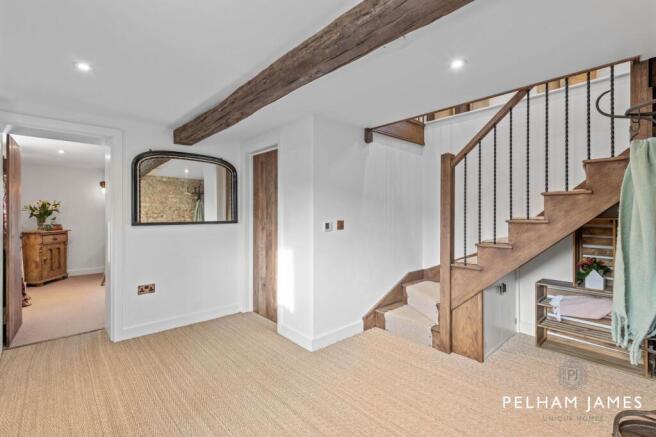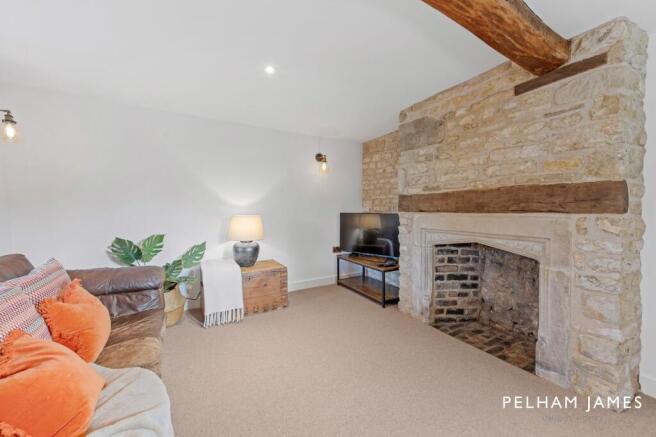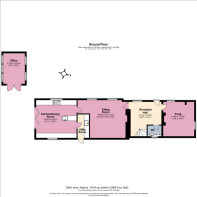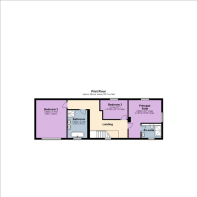Main Street, Cottesmore, LE15

- PROPERTY TYPE
Cottage
- BEDROOMS
3
- BATHROOMS
2
- SIZE
1,667 sq ft
155 sq m
- TENUREDescribes how you own a property. There are different types of tenure - freehold, leasehold, and commonhold.Read more about tenure in our glossary page.
Freehold
Key features
- Stone-built home situated on a conservation area
- Dating back to the 1750s, lovingly restored to provide luxurious modern comfort
- Recently re-laid thatch roof
- Exposed beams and stone walls throughout
- Landscaped, private garden with terrace area and separate garden office
- Located in the charming village of Cottesmore
- A stones throw from local amenities including the village pub, post office and chip shop
Description
Tucked away in the charming village of Cottesmore, discover a picture-perfect sanctuary where history meets modern comfort, at No. 21, Main Street. With rustic local The Sun Inn just a short stroll away and views out over traditional village life, this lovingly restored stone-built home, dating back to the 1750s, overflows with character. Nestled beneath its recently relaid thatched roof, whimsical fox and hare characters perch - a playful nod to the conservation site, countryside setting.
EPC Rating: D
A Warm Welcome
Beyond the inviting green front door, the entrance hallway is bathed in natural light. Exposed stone walls and the opened-up staircase with its handsome wrought iron rods set the tone for the home’s seamless blend of rustic charm and contemporary living. A peaceful retreat from the outside world, the versatility of this space could even see it serving as a dining hall, perfect for intimate gatherings. A conveniently tucked-away cloakroom, featuring wood panel accents, is a practical touch.
Timeless Comfort
From the snug to the sitting room, characterful details abound - exposed beams, stone walls, and deep-set windows frame each space. Striking fireplaces and exposed stone walls anchor the rooms in their cottage origins, while the underfloor heating which runs throughout the ground floor, invites you to unwind, whether curled up with a book or gazing out through the quaintly latched windows at village life as it moves about in its relaxed pace.
Feast Your Eyes
The heart of the home, the dining kitchen is a bright and spacious haven, where cream and white cabinetry pairs beautifully with warm wooden flooring. A sociable space designed for effortless hosting, premium Neff appliances including a sleek induction hob with a downdraught extractor, and the convenience of an instant boiling water tap serve as reminders of the high standard of the renovation. Iridescent splashback tiles subtly reflect the natural light, inviting the outdoors in. Throw open the bifold doors and step out onto the terrace, perfect for al fresco dining on sun-soaked afternoons. A separate utility room keeps the essentials neatly tucked away.
Serene Slumber
Upstairs, three tranquil bedrooms beckon. Bathed in soft light from low-level windows, the principal suite is a haven of relaxation. Revive your senses in the en suite shower room, a stylish retreat where patterned tiling lends an exotic touch. The spacious guest bedroom, nestled privately at the end of the landing, offers easy access to the main bathroom, where a roll top bathtub and walk-in wet room shower elevate the space to boutique-level luxury. A third bedroom, ideal as a nursery or home office, completes the upstairs.
Garden Escapes
Beyond the walls of the home, the landscaped rear garden is a private oasis framed by laurel hedging and mature trees. Whether soaking up the sun on the terrace or retreating to the separate garden office - fully equipped with electricity, heating, Wifi and air conditioning - the garden offers the perfect balance of work and leisure.
The Finer Details
Freehold / Detached / Dates to 1750s / Conservation area / Not listed / Plot approx. 0.1 acre / Gas central heating / Underfloor heating to ground floor / Mains electricity, water and sewage / Rutland County / Council, tax band D / EPC rating D / Ground Floor: approx. 84.9 sq. metres (914.1 sq. feet) / First Floor: approx. 69.9 sq. metres (752.7 sq. feet) / Total Home Area: approx. 154.9 sq. metres (1666.9 sq. feet) / Outbuildings: approx. 9.8 sq. metres (105.6 sq. feet)
Dimensions
Ground Floor: approx. 84.9 sq. metres (914.1 sq. feet) / First Floor: approx. 69.9 sq. metres (752.7 sq. feet) / Total Home Area: approx. 154.9 sq. metres (1666.9 sq. feet) / Outbuildings: approx. 9.8 sq. metres (105.6 sq. feet)
On Your Doorstep
In the heart of the village, No. 21 Main Street is peacefully positioned, yet within easy reach of handy amenities. Cottesmore, the largest village in Rutland, has a rich history, famed in the past for its trade, farming and quarrying, and has a picturesque feel, in no small part due to its collection of thatched cottages and listed buildings. A thriving village, Cottesmore is home to a Post Office and village store, friendly pub, chip shop and primary school. It also has its own village hall, sports and social club and tennis courts and an active community with many resident-led activities to get involved in, including a wine circle, investment club, history group, gardening and ramblers’ club.
Near And Far
Within easy reach of the market towns of Stamford and Oakham, families are well served by a range of state and feepaying schools including the independent Stamford Endowed Schools and Oakham School. Commuting is convenient, with Cottesmore linked via the A1 to Grantham and Peterborough, with its mainline train services to the capital.
Local Distances
Oakham 4 miles (8 minutes) / Stamford 10 miles (18 minutes) / Uppingham 10 miles (17 minutes) / Grantham 17 miles (26 minutes) / Peterborough 25 miles (35 minutes)
Watch Our Property Tour
Let Lottie guide you around 21 Main Street with our PJ Unique Homes tour video, also shared on our Facebook page, Instagram and YouTube, or call us and we'll email you the link. We'd love to show you around. You are welcome to arrange a viewing or we are happy to carry out a FaceTime video call from the property for you, if you'd prefer.
Disclaimer
Pelham James use all reasonable endeavours to supply accurate property information in line with the Consumer Protection from Unfair Trading Regulations 2008. These property details do not constitute any part of the offer or contract and all measurements are approximate. The matters in these particulars should be independently verified by prospective buyers. It should not be assumed that this property has all the necessary planning, building regulation or other consents. Any services, appliances and heating system(s) listed have not been checked or tested. Purchasers should make their own enquiries to the relevant authorities regarding the connection of any service. No person in the employment of Pelham James has any authority to make or give any representations or warranty whatever in relation to this property or these particulars or enter into any contract relating to this property on behalf of the vendor.
Brochures
Brochure 1- COUNCIL TAXA payment made to your local authority in order to pay for local services like schools, libraries, and refuse collection. The amount you pay depends on the value of the property.Read more about council Tax in our glossary page.
- Band: D
- PARKINGDetails of how and where vehicles can be parked, and any associated costs.Read more about parking in our glossary page.
- Ask agent
- GARDENA property has access to an outdoor space, which could be private or shared.
- Yes
- ACCESSIBILITYHow a property has been adapted to meet the needs of vulnerable or disabled individuals.Read more about accessibility in our glossary page.
- Ask agent
Main Street, Cottesmore, LE15
Add an important place to see how long it'd take to get there from our property listings.
__mins driving to your place
Your mortgage
Notes
Staying secure when looking for property
Ensure you're up to date with our latest advice on how to avoid fraud or scams when looking for property online.
Visit our security centre to find out moreDisclaimer - Property reference 62fa1c2d-7484-4186-a888-674da9bc8cd6. The information displayed about this property comprises a property advertisement. Rightmove.co.uk makes no warranty as to the accuracy or completeness of the advertisement or any linked or associated information, and Rightmove has no control over the content. This property advertisement does not constitute property particulars. The information is provided and maintained by Pelham James, Stamford & Rutland. Please contact the selling agent or developer directly to obtain any information which may be available under the terms of The Energy Performance of Buildings (Certificates and Inspections) (England and Wales) Regulations 2007 or the Home Report if in relation to a residential property in Scotland.
*This is the average speed from the provider with the fastest broadband package available at this postcode. The average speed displayed is based on the download speeds of at least 50% of customers at peak time (8pm to 10pm). Fibre/cable services at the postcode are subject to availability and may differ between properties within a postcode. Speeds can be affected by a range of technical and environmental factors. The speed at the property may be lower than that listed above. You can check the estimated speed and confirm availability to a property prior to purchasing on the broadband provider's website. Providers may increase charges. The information is provided and maintained by Decision Technologies Limited. **This is indicative only and based on a 2-person household with multiple devices and simultaneous usage. Broadband performance is affected by multiple factors including number of occupants and devices, simultaneous usage, router range etc. For more information speak to your broadband provider.
Map data ©OpenStreetMap contributors.
