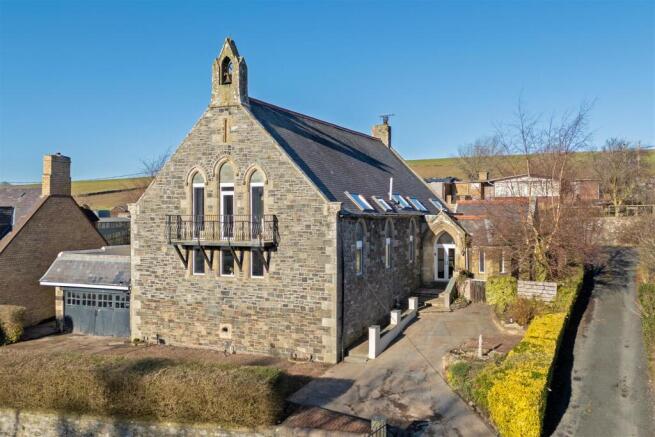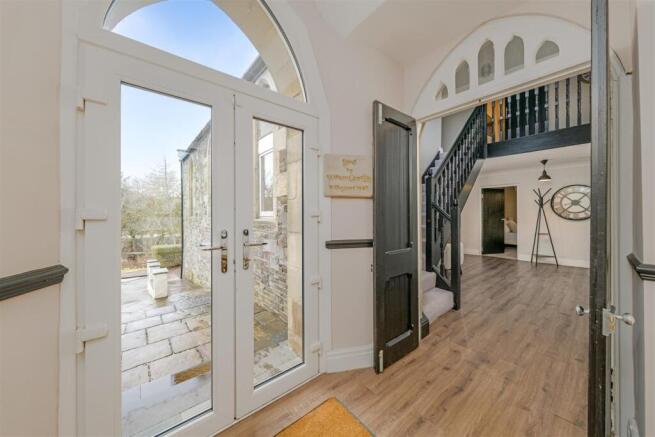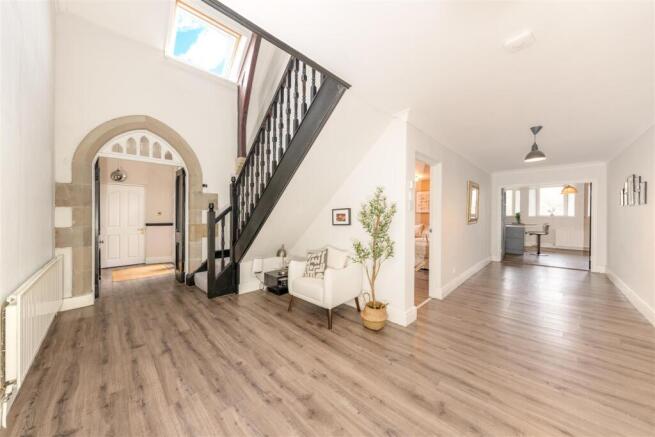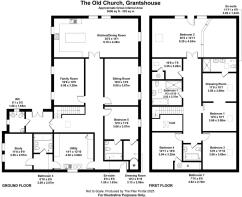
The Old Church, Grantshouse

- PROPERTY TYPE
Detached
- BEDROOMS
5
- BATHROOMS
5
- SIZE
Ask agent
- TENUREDescribes how you own a property. There are different types of tenure - freehold, leasehold, and commonhold.Read more about tenure in our glossary page.
Freehold
Key features
- Exceptional Converted Church
- Great Blend of Character and Modern Comforts
- Extremely Versatile Interior
- Home Working Options
- The Choice Of Up To Six Bedrooms
- A Range of Living Spaces
- Multiple Bathroom/Ensuite Facilities
- Double Garage and Workshop
- Low Maintenance Gardens
Description
The Old Church is an imposing detached building set in an elevated position commanding a super outlook over countryside that surrounds the village. This iconic building has been beautifully converted to provide an exceptional home offering generous internal proportions, a highly versatile layout and exquisite boutique style interiors. The conversion works and subsequent enhancements have been sympathetically completed with great care and attention having been taken to retain much of its charm and character; with many of the original features taking front and centre throughout, the property really revels in all its glory and offers a unique opportunity for those seeking a home rich in history whilst also benefitting from all top of the range modern day comforts.
The location of The Old Church offers an enviable alternative to city living; the village is surrounded by beautiful countryside and yet lies only a few miles from Berwickshire’s renowned coastline; this coupled with the excellent local road and rail links make this a great choice for commuters with Edinburgh approx 50 minutes by car and 30 minutes by rail from Dunbar.
Location - Grantshouse is a quiet Berwickshire village, accessed off the A1,just ten miles north of the harbour town of Eyemouth, where there is a high school, and some eight miles from the lovely village of Coldingham which has great local amenities with a primary school, play-park, community hall and doctor’s surgery. Coldingham Priory is steeped in history and the fantastic ‘Blue Flag’ Coldingham Beach is a local attraction for surfers and holiday makers. A short distance north is the village of St Abbs where there is a wonderful Nature Reserve and Bird Sanctuary. The cliff top walk from Coldingham to St. Abbs is simply stunning and is highly recommended. The area also boasts some of the best diving in the UK and attracts divers from all over the world. Excellent commuter links are available locally with main east coast rail connections at nearby Reston and Dunbar, whilst the A1 trunk road affords good road links to Edinburgh and The South.
Directions - What3words gives a location reference which is accurate to within three metres squared. The location reference for this property is //////inhabited.asking.lush
Highlights - •Exceptional Converted Church
•Great Blend of Character and Modern Comforts
•Extremely Versatile Interior
•Home Working Options
•The Choice Of Up To Six Bedrooms
•A Range of Living Spaces
•Multiple Bathroom/Ensuite Facilities
•Double Garage and Workshop
•Low Maintenance Gardens
Accommodation Summary - Ground Floor- Entrance Lobby Cloakroom, Reception Hall, Lounge, Family Room, Family Dining Kitchen, Utility Room/Ancillary Kitchen, Bathroom, Home Office, Bedroom Suite with Dressing Room and En-Suite Bathroom
First Floor – Master Bedroom Suite with Dressing Room and En-Suite Shower Room, Bedroom Two with Dressing Area and Balcony, Two Further Double Bedrooms, A Single Bedroom/Snug and Two Further Bathrooms
Accommodation - The character is clear to see from the outset, and really pays homage to this buildings history; the lobby and reception hall create a wonderful first impression with the galleried landing extending over the hallway creating a real sense space and grandeur, whilst the small cloakroom off the vestibule provides a useful facility. The lounge and family room opposite, both provide cosy and restful spaces for families to relax whilst, unquestionably the hub of this home is the particularly impressive family dining kitchen; a sociable room, fit for family gatherings or entertaining friends, the kind of space that many buyers aspire to. Fitted with a range of sleek contemporary units complete with central island and fully integrated appliances; the room features three full height windows to the front and outlooks from either end over the village and surrounding gardens. The utility room/ancillary kitchen offers a very practical space, ample room for additional appliances, laundry etc and currently housing a traditional Aga. For those working from a home, a perfectly placed office is peacefully nestled towards the back of the building; a great space to work from with high ceilings and arched windows to the side; usefully one of the ground floor bathrooms lies next door. Completing the ground floor accommodation is a spacious bedroom suite complete with dressing room and en-suite bathroom.
The galleried first floor landing gives way to the highly versatile bedroom accommodation and features clever mezzanine storage areas. The master bedroom suite has been very well planned to create a restful and tranquil space, coupled with a well-appointed dressing area and a luxurious en-suite shower room. Bedroom two has the wow factor, with full height windows and door giving access to a balcony; the perfect spot for morning coffee. This room also features a step up to dressing or lounging area, currently dressed with wardrobes and a chaise longues. Two further double bedrooms lie on this level alongside a single room/snug plus two contemporary and tasteful bathrooms
External - Low maintenance, private gardens wrap around the building on all sides. A raised patio seating area lies next to the kitchen windows; a lovely sheltered spot for alfresco dining with nice views beyond. Established gardens then extend beyond, laid with decorative gravel and featuring mature planted beds and borders. Useful outhouses provide external storage.
Garage/Workshop - Occupying the lower ground level of the building the garage gives way to a useful workshop/store with light, power and housing the central heating boiler. The private driveway provides multi car parking.
Services - Mains water, electricity and drainage. Oil fired central heating
Council Tax - Band G
Energy Efficiency - Rating E
Viewing & Home Report - A virtual tour is available on Hastings Legal web and YouTube channel - please view this before booking a viewing in person. The Home Report can be downloaded from our website or requested by email
Alternatively or to register your interest or request further information, call - lines open 7 days a week including evenings, weekends and public holidays.
Price & Marketing Policy - Offers over £460,000 are invited and should be submitted to the Selling Agents, Hastings Property Shop, 28 The Square, Kelso, TD5 7HH, , Fax Email - . The seller reserves the right to sell at any time and interested parties will be expected to provide the Selling Agents with advice on the source of funds with suitable confirmation of their ability to finance the purchase.
Brochures
Brochures - 4 Page Landscape Resi.pdfBrochure- COUNCIL TAXA payment made to your local authority in order to pay for local services like schools, libraries, and refuse collection. The amount you pay depends on the value of the property.Read more about council Tax in our glossary page.
- Band: G
- PARKINGDetails of how and where vehicles can be parked, and any associated costs.Read more about parking in our glossary page.
- Yes
- GARDENA property has access to an outdoor space, which could be private or shared.
- Yes
- ACCESSIBILITYHow a property has been adapted to meet the needs of vulnerable or disabled individuals.Read more about accessibility in our glossary page.
- Ask agent
The Old Church, Grantshouse
Add an important place to see how long it'd take to get there from our property listings.
__mins driving to your place
Your mortgage
Notes
Staying secure when looking for property
Ensure you're up to date with our latest advice on how to avoid fraud or scams when looking for property online.
Visit our security centre to find out moreDisclaimer - Property reference 33674403. The information displayed about this property comprises a property advertisement. Rightmove.co.uk makes no warranty as to the accuracy or completeness of the advertisement or any linked or associated information, and Rightmove has no control over the content. This property advertisement does not constitute property particulars. The information is provided and maintained by Hastings Legal, Duns. Please contact the selling agent or developer directly to obtain any information which may be available under the terms of The Energy Performance of Buildings (Certificates and Inspections) (England and Wales) Regulations 2007 or the Home Report if in relation to a residential property in Scotland.
*This is the average speed from the provider with the fastest broadband package available at this postcode. The average speed displayed is based on the download speeds of at least 50% of customers at peak time (8pm to 10pm). Fibre/cable services at the postcode are subject to availability and may differ between properties within a postcode. Speeds can be affected by a range of technical and environmental factors. The speed at the property may be lower than that listed above. You can check the estimated speed and confirm availability to a property prior to purchasing on the broadband provider's website. Providers may increase charges. The information is provided and maintained by Decision Technologies Limited. **This is indicative only and based on a 2-person household with multiple devices and simultaneous usage. Broadband performance is affected by multiple factors including number of occupants and devices, simultaneous usage, router range etc. For more information speak to your broadband provider.
Map data ©OpenStreetMap contributors.





