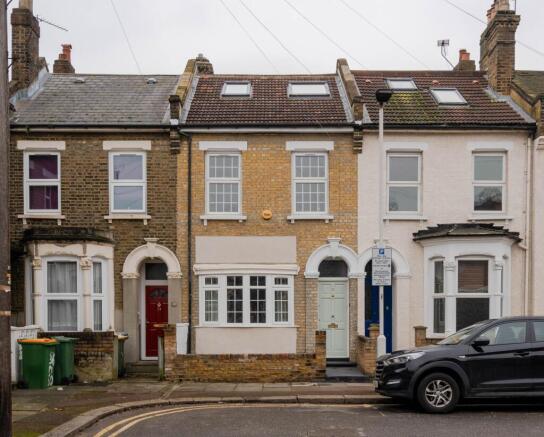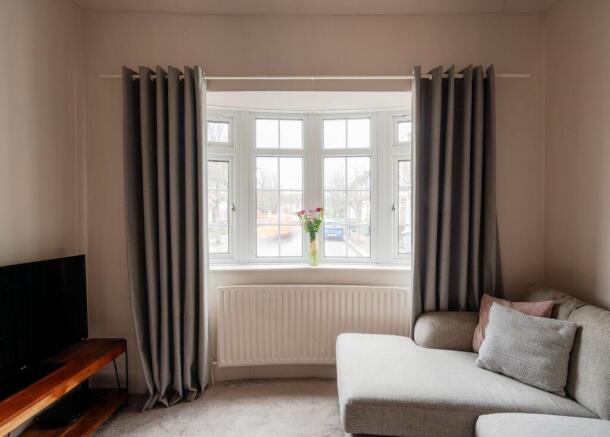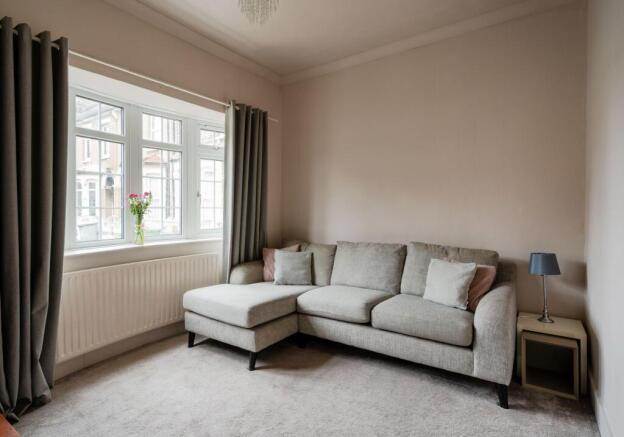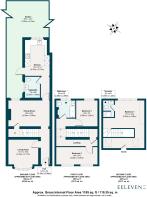
Maryland Square, Maryland, London, E15

- PROPERTY TYPE
Terraced
- BEDROOMS
3
- BATHROOMS
3
- SIZE
Ask agent
- TENUREDescribes how you own a property. There are different types of tenure - freehold, leasehold, and commonhold.Read more about tenure in our glossary page.
Freehold
Key features
- Three-bedroom Victorian house
- Top floor primary suite
- Two reception rooms
- Newly fitted kitchen
- Utility room with WC
- Recently renovated bathrooms
- Newly fitted boiler with Hive thermostat
- South-facing garden
- Short walk to Maryland Station
Description
Blending contemporary upgrades with classic Victorian character, this well-presented and cosy three-bedroom house features two reception rooms, a top-floor main suite, and a south-facing garden. Perfectly positioned on the doorstep of well-rated primary and nursery schools, just five minutes from the Elizabeth line at Maryland Station, and within walking distance of the nearby Olympic Park and Stratford’s retail hub, it also offers an unbeatable location.
Freshly painted throughout in Dulux ‘Gentle Fawn’, the interior embraces a sophisticated, colour-drenched aesthetic that enhances its light and airy feel. Between 2023–4, the current owners undertook significant improvements, including fitting a brand-new Howdens kitchen with Lamona appliances, new front and back doors, and all-new interior doors and handles. The wiring has been updated where needed, with new switches installed throughout, and a Hive-controlled boiler was fitted. The bathrooms have also been completely renovated, with a beautiful en suite dormer loft extension creating a luxurious top-floor retreat.
STEP INSIDE
The house lies tucked away in a quiet square just a short walk from the shops and restaurants on Leytonstone Road. The exterior is very handsome, with its sand-toned brickwork, multi-pane windows, stone lintels, and foliage-tipped mouldings to the recessed entrance. Set behind a low brick wall, the patio leads to a pale green front door with gold-plated furniture.
With hooks and shelving for coats and hats, the hallway beyond is illuminated by a large transom window and a central pendant light, while the tall neutral walls pair with wood-effect flooring that flows throughout the ground floor, except in the living room on your left. Here, the soft grey carpet underfoot tones with the ‘Gentle Fawn’ walls and a chandelier fitting crowning the high, coved ceiling. While a radiator beneath provides warmth, a sweeping bow window draws in lots of delicate natural light to create a relaxing, soothing atmosphere.
Return to the hallway, continuing past the stairs into the dining room, which is brightened by a pendant light and a tall window, where sunshine streams in from the south. In the centre, a textural exposed brick chimney breast exudes period character. For storage, you have useful alcoves on either side and an understairs cupboard.
Before reaching the kitchen, you’ll find a utility room lit by a three-way light and a large side window. There’s space here for two laundry appliances, plus a close-coupled toilet and a pedestal basin for convenience.
Installed in September 2024, the kitchen features a range of wrap-around cabinetry with Nimbus marble-effect tops complementing the neutral walls. Facing the garden through a broad south-facing window above a white sink, it’s a light and airy space for cooking, assisted by integrated Lamona appliances, including an oven, microwave, and electric hob with a glass splashback and concealed extractor, and a concealed dishwasher. A door to the side return also provides easy access to the garden.
On the first floor, you’ll discover two double bedrooms lined with soft carpets and painted to match the downstairs. The front bedroom enjoys two beautiful multi-paned awning windows with radiators beneath and useful built-in storage. On the other side, bedroom three likewise has a central pendant light and faces the garden via a tall awning window with a radiator beneath.
An exposed fireplace adds Victorian charm to the family bathroom, once again brightened by a huge awning window, this time with privacy glass and a radiator below. At the same time, herringbone flooring offsets the soft paintwork and Panel Company splashback to a large bath with a glass screen and shower above, a vanity basin unit with a traditional tap, and a modern toilet.
From the landing, the thick grey carpet continues up the stairs and into the dormer loft extension – an open-plan bedroom with dual-aspect windows with bespoke-made blinds and freestanding wardrobes. This quiet and peaceful retreat offers a glimpse of the flashing light from the One Canada Square skyscraper in Canary Wharf, with wall uplighters enhancing the cosy feel. Finished with a Panel Company splashback to the Victoria Plumbing shower, the spot-lit en suite features flooring and sanitaryware to match the main bathroom.
OUTDOORS
Enclosed by high fencing, the sunny, south-facing garden has block paving with a flower border up to the lockable, full-height double gate at the rear. As there is a dropped curb at the back, the the space could be used for parking or as a courtyard-style garden. You’ll also find a lockable storage shed and a bespoke gate fitted for additional security close to the back door.
A NOTE FROM THE OWNERS
‘We have loved being close to the City and can get into the West End in 16 minutes! We have made the most of London, enjoying shows and restaurants and socialising with friends. In more recent years, we have welcomed two beautiful boys and have really made the house a home. We will be sad to leave London but happy to be closer to family.’
GETTING AROUND
The house is a 5-minute walk to Maryland Station, which runs frequent Elizabeth line services westbound to Paddington and Heathrow Terminal 5 and eastbound to Shenfield. Trains also run to London Liverpool Street within 9 minutes and Tottenham Court Road in 14 minutes.
IN THE NEIGHBOURHOOD
Lying within walking distance of Stratford, Hackney Wick, Leyton, Leytonstone, and Forest Gate, Maryland Square combines the highlights of East London living with easy access to various green spaces, allowing residents to enjoy a sociable and active lifestyle without leaving the neighbourhood.
The Queen Elizabeth Olympic Park sporting complex is under a mile away. It offers everything from swimming, running, cycling, and tennis opportunities to live sports and entertainment events at the Olympic venues, not to mention the plethora of eateries, cafés, street vendors and shopping at Westfield.
Within walking distance, you can explore the vast expanse of open fields and woodlands at Wanstead Flats as well as Corporation of London’s Grade II listed, London in Bloom and Green Flag award-winning West Ham Park.
Our local sellers often recommend ‘Signorelli’ café; The Stratford Hotel Brasserie for family get-togethers (and working remotely from the fireside lobby bar); The Gantry, E20 for catching up with friends over coffee; and ‘Change Please’ at Timber Lodge, a not-for-profit coffee social enterprise that is surrounded by award-winning playgrounds. The exciting East Bank area also continues to impress, with a diverse programme of events and the new V&A East and Sadler’s Wells East.
Some of the fantastic restaurants and bars on your doorstep include Kotch!, which serves stone-baked Neapolitan pizza, and the Cart and Horses public house, known as the home of Iron Maiden's 1976 debut. There are more options, such as Greek, Thai, Indian, and Chinese restaurants peppered along Leytonstone Road. Also worth a mention are the Wild Goose Bakery in Forest Gate, The Can Club, The Holly Tree Pub, and Dina wine bar.
SCHOOLS
Moments from the house, St Francis RC Primary School is Ofsted-rated ‘Good’ and has an on-site nursery, with a choice of other nurseries nearby. Earlham Primary School and Colegrave Primary School, both Ofsted-rated ‘Outstanding’, are under a ten-minute walk away.
EPC Rating: C
Brochures
Brochure 1- COUNCIL TAXA payment made to your local authority in order to pay for local services like schools, libraries, and refuse collection. The amount you pay depends on the value of the property.Read more about council Tax in our glossary page.
- Band: C
- PARKINGDetails of how and where vehicles can be parked, and any associated costs.Read more about parking in our glossary page.
- Yes
- GARDENA property has access to an outdoor space, which could be private or shared.
- Private garden
- ACCESSIBILITYHow a property has been adapted to meet the needs of vulnerable or disabled individuals.Read more about accessibility in our glossary page.
- Ask agent
Maryland Square, Maryland, London, E15
Add an important place to see how long it'd take to get there from our property listings.
__mins driving to your place
Your mortgage
Notes
Staying secure when looking for property
Ensure you're up to date with our latest advice on how to avoid fraud or scams when looking for property online.
Visit our security centre to find out moreDisclaimer - Property reference 1f8ca5b0-cb38-4dda-8426-19955f8a2997. The information displayed about this property comprises a property advertisement. Rightmove.co.uk makes no warranty as to the accuracy or completeness of the advertisement or any linked or associated information, and Rightmove has no control over the content. This property advertisement does not constitute property particulars. The information is provided and maintained by Eeleven, E11. Please contact the selling agent or developer directly to obtain any information which may be available under the terms of The Energy Performance of Buildings (Certificates and Inspections) (England and Wales) Regulations 2007 or the Home Report if in relation to a residential property in Scotland.
*This is the average speed from the provider with the fastest broadband package available at this postcode. The average speed displayed is based on the download speeds of at least 50% of customers at peak time (8pm to 10pm). Fibre/cable services at the postcode are subject to availability and may differ between properties within a postcode. Speeds can be affected by a range of technical and environmental factors. The speed at the property may be lower than that listed above. You can check the estimated speed and confirm availability to a property prior to purchasing on the broadband provider's website. Providers may increase charges. The information is provided and maintained by Decision Technologies Limited. **This is indicative only and based on a 2-person household with multiple devices and simultaneous usage. Broadband performance is affected by multiple factors including number of occupants and devices, simultaneous usage, router range etc. For more information speak to your broadband provider.
Map data ©OpenStreetMap contributors.







