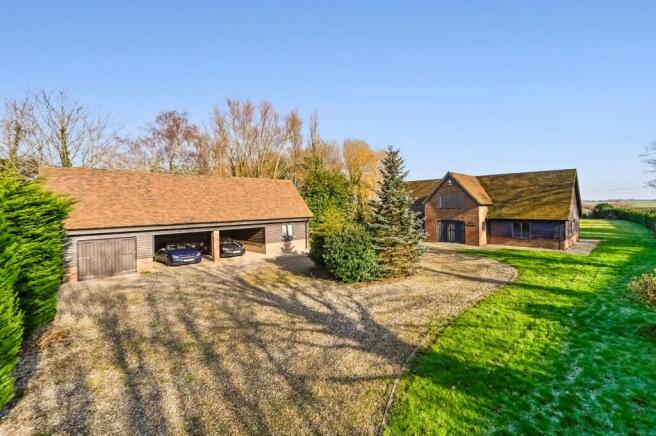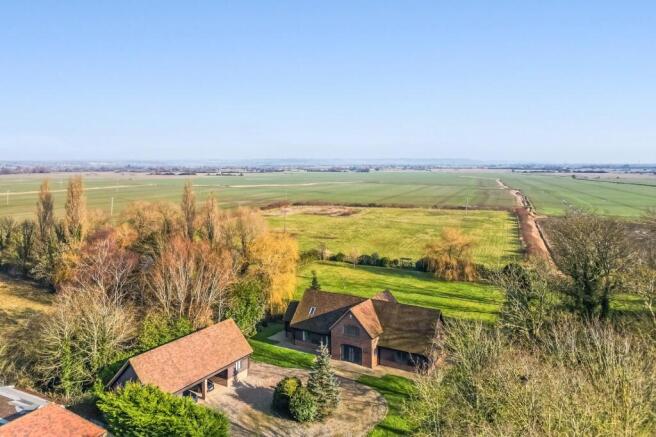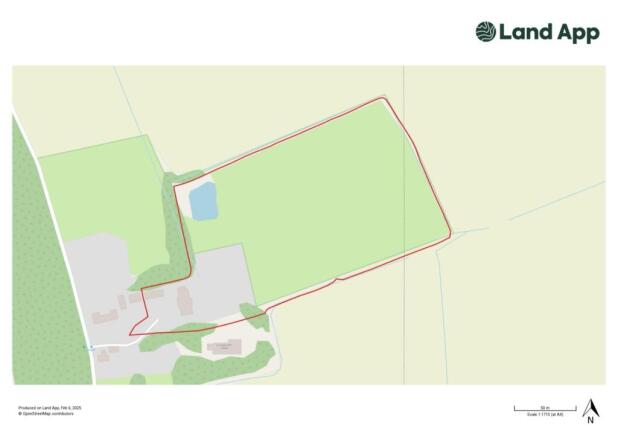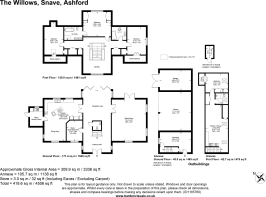
Snave, Nr Hamstreet, Romney Marsh, Kent, TN26

- PROPERTY TYPE
Detached
- BEDROOMS
5
- BATHROOMS
3
- SIZE
Ask agent
- TENUREDescribes how you own a property. There are different types of tenure - freehold, leasehold, and commonhold.Read more about tenure in our glossary page.
Freehold
Key features
- Impressive rural property
- Modern barn style home with Annex and land
- Substantial 4 bay garage
- Well stocked pond
- Excellent equestrian potential
- Convenient location
Description
#TheGardenOfEngland
No chain
A rural property situated towards the edge of Romney Marsh, not far from Hamstreet village and comprising a modern detached 3/4 bedroom house built in a barn style with a substantial garage and flat annexe. The property has a generous garden and adjoining pastureland which includes a well stocked pond. The property is considered to have excellent equestrian potential.
About 6.80 acres
Freehold - Council Tax Bands F (House) & A (Annexe)
The Willows is situated in a convenient location in the little known Parish of Snave towards the northern edge of Romney Marsh about 2 miles south of Hamstreet. There is easy access from there to Ashford and the M20 motorway to the north, Rye to the south and Tenterden to the west. New Romney, Dymchurch and Hythe are also within easy reach. Hamstreet has the benefit of local shops, a primary school and railway station with trains to Ashford or to Rye, Hastings and Brighton. There are high speed HS1 trains from Ashford to Ebbsfleet, Stratford International and St Pancras International.
The property is next to St Augustine’s Church which is understood to only be used on a limited number of occasions throughout the year.
The house was built in about 2007/2008 following grant of planning permission to replace the previous dwelling. The house and garage were built in a barn style to fit in with the surrounding rural landscape and now make for an impressive rural property. The house provides good size accommodation which now requires some minor redecoration with 3 double bedrooms and a bathroom on the first floor and a spacious living room, open plan entrance hall & dining area, kitchen/breakfast room and utility room on the ground floor. The majority of the windows and doors have very recently been replaced with very good quality ‘Britelite’ doors and windows with just 3 windows left to do.
Garage & Annexe
This has been built to match the house and is a substantial building comprising a 4 bay garage, 2 of which are open bays for easy car parking and one is enclosed with double doors. The 4th bay is enclosed as a workshop/storeroom and provides access via an internal staircase to the first floor annexe flat.
This has an open plan room with kitchen and living area together with a double bedroom and bathroom. Interested parties may wish to replace the existing kitchen with new units.
Garden
The garden lies to the rear of the house with a brick paved terrace accessed off the dining area through the bi-fold doors. This looks out over a large mainly lawned garden which is enclosed by mature laurel hedging and is planted with a number of small trees and shrubs. In the corner of the garden is a pizza oven and a smaller brick terrace.
Outside
The property is approached through close board gates leading to a stone drive with a turning circle giving access to the house, garage and annexe. The front of the house is nicely enclosed by fencing and mature hedgerow boundaries making it nice and private.
Land/Pond
The land lies to the rear of the house and garden and comprises one larger grazing field which could be divided into smaller grazing paddocks, a smaller turn out paddock and a separate area with an attractive ‘lined’ pond which is stocked with a large number of coarse fish including Common Carp, Mirror Carp, Ghost Koi, Tench, Roach and Bream. Next to the pond is a container unit with a small barn structure.
Footpaths
There is a footpath (Footpath Number HM66) that crosses the large paddock behind the garden boundary, there is little physical evidence that this is walked very often. For further details visit:
(
Local Authority
Folkestone & Hythe District Council (folkestone-hythe.gov.uk).
Services/Additional Information
House: Mains water & electricity, an outside oil boiler for hot water and central heating radiators.
Annexe Flat: Mains water & electricity. Electric Heaters and a ‘Mitsubishi’ air conditioner/heater unit.
Drainage: Septic Tank
Broadband: Assumed BT – not currently connected. The sellers have considered connecting to Starlink Satellite Internet.
Mobile: O2 & Three
**NONE OF THE SERVICES HAVE BEEN TESTED.
Health and Safety
Prospective purchasers must have regard for their own safety whilst viewing. Neither the sellers nor Hobbs Parker Estate Agents accept any responsibility for any accident or injury as a result of viewing the property.
Acreage, Plans & Boundaries
The plan on these sales particulars and the acreages quoted are strictly for identification and guidance only. The boundaries shown on the plans in these particulars have been prepared by reference to digital Ordnance Survey data.
The plans are published for illustrative purposes only and although they are believed to be correct their accuracy cannot be guaranteed.
Interested parties are reminded that the property is sold in accordance with the owners Land Registry Title plan/s, and they must satisfy themselves as to the boundaries and the quantity of land being purchased. Any error or mistake shall not annul the sale or entitle any party to compensation thereof.
Viewing
Strictly by appointment through Hobbs Parker Estate Agents at our Ashford or Tenterden offices on and .
Our Ref: AVS240252
Brochures
Particulars- COUNCIL TAXA payment made to your local authority in order to pay for local services like schools, libraries, and refuse collection. The amount you pay depends on the value of the property.Read more about council Tax in our glossary page.
- Band: TBC
- PARKINGDetails of how and where vehicles can be parked, and any associated costs.Read more about parking in our glossary page.
- Yes
- GARDENA property has access to an outdoor space, which could be private or shared.
- Yes
- ACCESSIBILITYHow a property has been adapted to meet the needs of vulnerable or disabled individuals.Read more about accessibility in our glossary page.
- Ask agent
Energy performance certificate - ask agent
Snave, Nr Hamstreet, Romney Marsh, Kent, TN26
Add an important place to see how long it'd take to get there from our property listings.
__mins driving to your place



Your mortgage
Notes
Staying secure when looking for property
Ensure you're up to date with our latest advice on how to avoid fraud or scams when looking for property online.
Visit our security centre to find out moreDisclaimer - Property reference AVS240252. The information displayed about this property comprises a property advertisement. Rightmove.co.uk makes no warranty as to the accuracy or completeness of the advertisement or any linked or associated information, and Rightmove has no control over the content. This property advertisement does not constitute property particulars. The information is provided and maintained by Hobbs Parker Estate Agents, Ashford. Please contact the selling agent or developer directly to obtain any information which may be available under the terms of The Energy Performance of Buildings (Certificates and Inspections) (England and Wales) Regulations 2007 or the Home Report if in relation to a residential property in Scotland.
*This is the average speed from the provider with the fastest broadband package available at this postcode. The average speed displayed is based on the download speeds of at least 50% of customers at peak time (8pm to 10pm). Fibre/cable services at the postcode are subject to availability and may differ between properties within a postcode. Speeds can be affected by a range of technical and environmental factors. The speed at the property may be lower than that listed above. You can check the estimated speed and confirm availability to a property prior to purchasing on the broadband provider's website. Providers may increase charges. The information is provided and maintained by Decision Technologies Limited. **This is indicative only and based on a 2-person household with multiple devices and simultaneous usage. Broadband performance is affected by multiple factors including number of occupants and devices, simultaneous usage, router range etc. For more information speak to your broadband provider.
Map data ©OpenStreetMap contributors.





