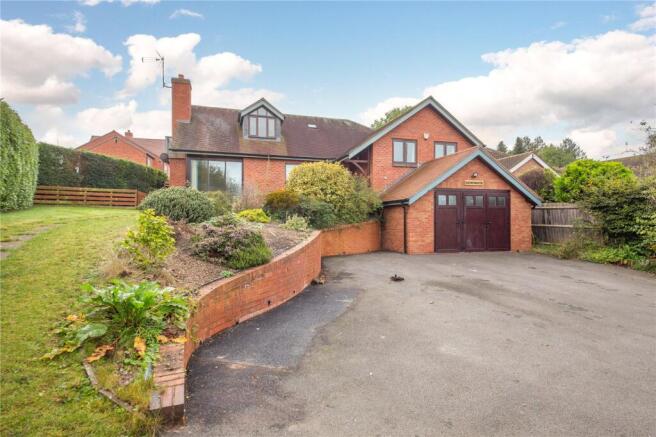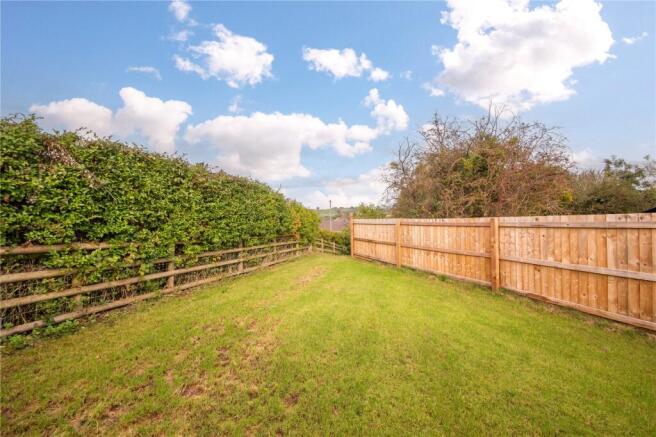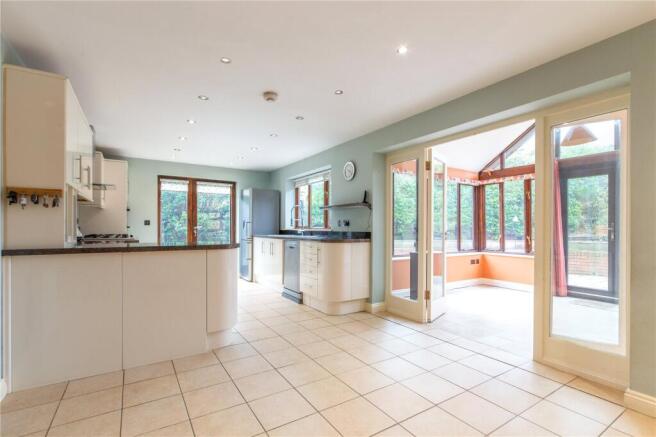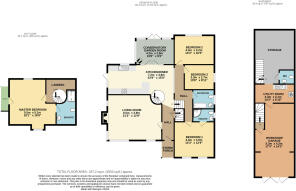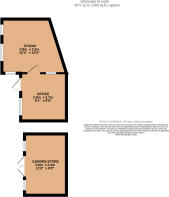Morningside, Tenbury Wells, Worcestershire

- PROPERTY TYPE
Detached
- BEDROOMS
4
- BATHROOMS
3
- SIZE
2,553 sq ft
237 sq m
- TENUREDescribes how you own a property. There are different types of tenure - freehold, leasehold, and commonhold.Read more about tenure in our glossary page.
Freehold
Key features
- 4 Double Bedrooms
- No onward chain
- Large Workshop
- Detached Office/Studio
- Countryside views
Description
This beautifully extended four-bedroom detached house offers generous living space and versatile accommodation, all set against a backdrop of far-reaching countryside views. The property benefits from a spacious driveway with ample parking for multiple vehicles, alongside a substantial garage incorporating a workshop and a practical laundry area, toilet and storage space.
A pathway leads to the front entrance, where you step into a welcoming tiled reception hall. To the left, a bright and airy living room features a striking red brick fireplace with a wood-burning stove, highlighted by herringbone detailing and a rustic wooden beam. Large, full-length windows flood the room with natural light, while a glazed door provides convenient side access.
To the right of the entrance, a staircase descends to the garage/workshop and additional storage space, while a spiral staircase ascends to the first floor.
At the heart of the home lies the well-appointed kitchen, fitted with cream wall and base units, laminate work surfaces, a stainless-steel LPG gas hob with extractor, an inset oven, and an integrated fridge freezer and dishwasher. A breakfast bar offers additional seating, while ample space is available for a large dining table. The kitchen has direct access to the garden, and double doors lead into the conservatory, a bright and inviting space with underfloor heating and a wood-burning stove. French doors open onto the garden, creating a seamless connection between indoor and outdoor living.
Also on the ground floor are three well-proportioned bedrooms, including one with an ensuite shower room, along with a separate family bathroom.
The first floor, accessed via a charming spiral staircase, is dedicated to the principal suite. This spacious bedroom benefits from eaves storage, a large window with built-in shelving, and French doors leading to a Juliet balcony. A generous storage area doubles as a dressing room, while the ensuite shower room is equipped with a WC, hand basin, and a walk-in shower.
The extended garage has been thoughtfully utilised as a workshop, with both double and single doors for easy access from the driveway. A door leads into a useful utility area, which in turn opens into a rear storage room offering further flexibility. This suite of rooms has the potential for conversion for multigenerational living.
Outside, the enclosed garden provides a tranquil retreat, featuring a paved seating area framed by a curved low-level brick wall. A meandering path leads through the lawn to a spacious garden room/office, which is glazed Is divided into two separate workspaces. This versatile outbuilding is ideal for a home office, games room, studio, or gym. A second shed is nestled within the mature gardens, which are bordered by shrubs and hedges. Additionally, a separate lawned area to the side of the property offers further versatile outdoor space, complete with its own gated access and suitable for a shepherd’s hut and summerhouse.
This unique and characterful home is well-suited for modern family living, offering a blend of space, practicality, and rural charm. Deceptively spacious, this property offers far more than meets the eye and can only be fully appreciated through a viewing.
Buyer and Seller Protection Available.
Buyers Compliance Administration Fee: In accordance with The Money Laundering Regulations 2007, Agents are required to carry out due diligence on all Clients to confirm their identity, including eventual buyers of a property. The Agents use electronic verification system to verify Clients’ identity. This is not a credit check so will have no effect on credit history though may check details you supply against any particulars on any database to which they have access. By placing an offer on a property, you agree that if your offer is accepted, subject to contract, we as Agents for the seller can complete this check for a fee of £60 inc VAT (£50 + VAT) per property transaction, non-refundable under any circumstance. A record of the search will be retained by the Agents.
Directions
From Ludlow take the A49 and then head onto the A456, after 5 miles turn right onto Teme Street/A4112 and after 0.6 miles take a slight right onto Morningside and the property will be on your left at the top of the hill.
Brochures
Particulars- COUNCIL TAXA payment made to your local authority in order to pay for local services like schools, libraries, and refuse collection. The amount you pay depends on the value of the property.Read more about council Tax in our glossary page.
- Band: E
- PARKINGDetails of how and where vehicles can be parked, and any associated costs.Read more about parking in our glossary page.
- Yes
- GARDENA property has access to an outdoor space, which could be private or shared.
- Yes
- ACCESSIBILITYHow a property has been adapted to meet the needs of vulnerable or disabled individuals.Read more about accessibility in our glossary page.
- Ask agent
Morningside, Tenbury Wells, Worcestershire
Add an important place to see how long it'd take to get there from our property listings.
__mins driving to your place
Your mortgage
Notes
Staying secure when looking for property
Ensure you're up to date with our latest advice on how to avoid fraud or scams when looking for property online.
Visit our security centre to find out moreDisclaimer - Property reference LWL220478. The information displayed about this property comprises a property advertisement. Rightmove.co.uk makes no warranty as to the accuracy or completeness of the advertisement or any linked or associated information, and Rightmove has no control over the content. This property advertisement does not constitute property particulars. The information is provided and maintained by Nock Deighton, Ludlow. Please contact the selling agent or developer directly to obtain any information which may be available under the terms of The Energy Performance of Buildings (Certificates and Inspections) (England and Wales) Regulations 2007 or the Home Report if in relation to a residential property in Scotland.
*This is the average speed from the provider with the fastest broadband package available at this postcode. The average speed displayed is based on the download speeds of at least 50% of customers at peak time (8pm to 10pm). Fibre/cable services at the postcode are subject to availability and may differ between properties within a postcode. Speeds can be affected by a range of technical and environmental factors. The speed at the property may be lower than that listed above. You can check the estimated speed and confirm availability to a property prior to purchasing on the broadband provider's website. Providers may increase charges. The information is provided and maintained by Decision Technologies Limited. **This is indicative only and based on a 2-person household with multiple devices and simultaneous usage. Broadband performance is affected by multiple factors including number of occupants and devices, simultaneous usage, router range etc. For more information speak to your broadband provider.
Map data ©OpenStreetMap contributors.
