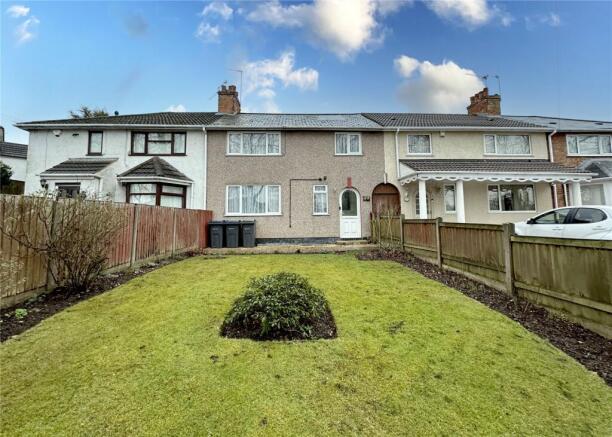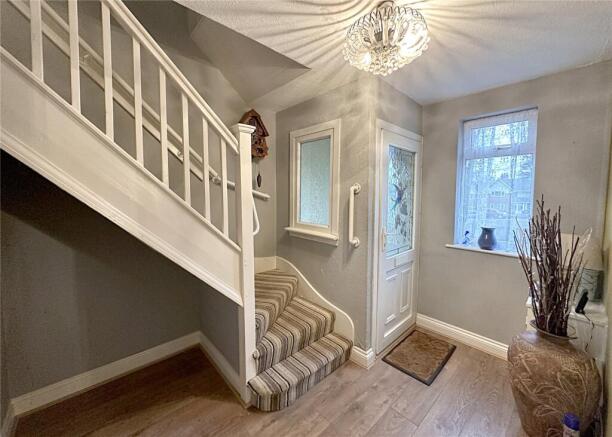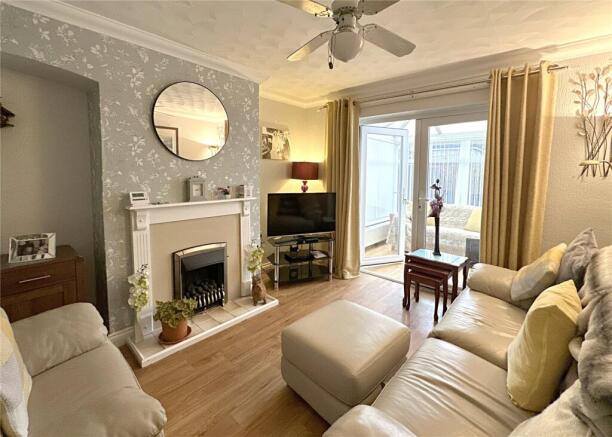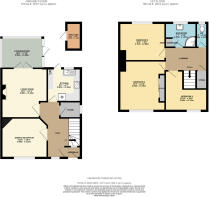Yardley Wood Road, Billesley, Birmingham, B13

- PROPERTY TYPE
Terraced
- BEDROOMS
3
- BATHROOMS
1
- SIZE
1,077 sq ft
100 sq m
- TENUREDescribes how you own a property. There are different types of tenure - freehold, leasehold, and commonhold.Read more about tenure in our glossary page.
Freehold
Key features
- Spacious, well presented 3 bedroom mid-terraced house
- Superb first time buy/family home
- Two large reception rooms and generous hallway
- Bright conservatory with garden views
- Well-equipped kitchen with breakfast bar & built-in appliances
- Three excellent-sized bedrooms
- Family shower room plus separate toilet
- Generous rear garden with store /outbuilding
- Potential for off-road parking (subject to permissions and TPO)
- NO UPWARD CHAIN First time on the market in 55 years
Description
PROPERTY IN BRIEF
This well-loved three-bedroom mid-terrace family home is being offered to the market for the first time in 55 years. Boasting spacious hallway. two spacious reception rooms, a conservatory, and a well-equipped kitchen overlooking a larger-than-average rear garden. This home provides plenty of space for family living.
Upstairs, the property offers three generously sized bedrooms, a family shower room with a separate toilet, and a useful storage cupboard.
Outside, the large fore-garden has the potential to be converted into off-road parking, subject to the necessary permissions and council-approved kerb alterations and tree removal.
The generous rear garden is perfect for the family and socialising with useful outbuilding/store and access to front.
This home presents a fantastic opportunity for buyers looking for a spacious and well-positioned family property with great potential. Early viewing is highly recommended!
Sold with no upward chain.
APPROACH
Set back from the road, the property is accessed via a large fore garden, which provides a welcoming entrance. A pathway leads to the front door, with gated shared access to reach the rear garden.
LIVING ACCOMMODATION
Entering the property through the front vestibule allows you to easily de-robe and kick off shoes before entering the main house. The large entrance hallway offers access to the ground floor reception rooms as well as offering useful under-stairs storage, access to the kitchen and ground store cupboard which has potential to be incorporated into the main kitchen or converted into a downstairs WC (STPP). There is central heating and window to front elevation.,
The ground floor features two well-proportioned reception rooms, offering flexible living and dining spaces to suit modern family needs. A bright and airy conservatory at the rear provides additional space, perfect for relaxing while enjoying views of the garden.
The front reception room is ideally suited as a dining room or kids' playroom. There is neutral décor and laminated flooring throughout with large window to the front and central heating radiator.
The rear reception room is a cosy space with a feature fireplace with gas, coal-affect fire and access to the conservatory via large French doors. Should you want a more open-plan living arrangement, this space could be opened up to the main kitchen subject to any planning permissions. The alcoves around the fireplace are a nice feature to place additional storage furniture.
The conservatory is a nice addition to the house, to offer an additional sitting/garden room to use all year round thanks to the central heating radiator installed. The conservatory is accessed from the French doors in the living room and leads out to the rear garden.
One thing we like most about this property is that the kitchen really is at the heart of the home. It is fitted with a range of hi-gloss modern wall and base units with contrasting worktops. Overlooking the spacious rear garden, and has the added benefit of a built-in fridge freezer, single oven and 4-ring gas hob with splash-back and extractor hod over. There is a breakfast bar, sink and drainer with door leading out to the garden. There is provision for a washing machine. The kitchen is also home to the Worcester boiler, which we are advised was installed in 2024.
BEDROOMS, SHOWEROOM AND WC.
Upstairs, the property benefits from three excellent-sized bedrooms, each offering ample space for furnishings.
Bedroom one is of excellent proportion and features large wardrobes with sliding doors and a view to the property frontage. This room still allows plenty of floor space for a large bed and additional bedroom furniture. There is a large window to the front and central heating.
Bedroom two enjoys a rear view of the large garden and is also of great proportion. There is space for a large bed and wardrobes while maintaining ample floor space. This is a great kids room.
Bedroom three is the smallest bedroom in this property, but by no means a small room. This room could accommodate a young member of the family very well or act as an ideal work-from-home office. Offering window over-looking the front garden.
A family shower room serves the home, complemented by a separate toilet for added convenience. There is a corner shower cubicle with mains-fed shower, and wash basin in the main bathroom. The bathroom is modern with easy-to-maintain panelled walls with contracting flooring and a double glazed frosted window to the rear. There is separate toilet in the adjoining space with WC, window and central heating.
Additionally, there is a handy storage cupboard on the landing as well as the airing cupboard in the main bathroom.
OUTSIDE SPACES
The generous rear garden is a standout feature, accessed from either the kitchen or conservatory. Offering plenty of outdoor space for families to enjoy and socialise. Boasting a patio for your outdoor garden furniture with a generous lawn. An outbuilding provides additional storage.
To the front, the large fore garden presents an opportunity for conversion into off-road parking, subject to approvals and dropped kerb alterations as well as removing the tree. ( Ginger have not checked to see if the tree has a TPO) Potential buyers must make your own investigations. . Rear access to the property can be found through the gated side entrance which is shared with the neighbouring property.
There is an outside tap and water butt.
ADDITIONAL INFORMATION
We are advised this property is Freehold, please seek confirmation from your legal representative.
We are advised the council tax band B is payable to Birmingham City Council.
EPC- TBC
Ginger have not checked appliances, nor have we seen sight of any building regulations or planning permissions. You should take guidance from your legal representative before purchasing any property.
Room sizes and property layout are presented in good faith as a guide only. Although we have taken every step to ensure the plans are as accurate as possible, you must rely on your own measurements or those of your surveyor. Not every room is accounted for when giving the total floor space. Dimensions are generally taken at the widest points.
All information we provide is in good faith and as a general guide to the property. Subjective comments in these descriptions are the opinion of the selling agent at the time these details were prepared. However, the opinions of a purchaser may differ. Details have been verified by the sellers.
Brochures
Particulars- COUNCIL TAXA payment made to your local authority in order to pay for local services like schools, libraries, and refuse collection. The amount you pay depends on the value of the property.Read more about council Tax in our glossary page.
- Band: B
- PARKINGDetails of how and where vehicles can be parked, and any associated costs.Read more about parking in our glossary page.
- Yes
- GARDENA property has access to an outdoor space, which could be private or shared.
- Yes
- ACCESSIBILITYHow a property has been adapted to meet the needs of vulnerable or disabled individuals.Read more about accessibility in our glossary page.
- Ask agent
Yardley Wood Road, Billesley, Birmingham, B13
Add an important place to see how long it'd take to get there from our property listings.
__mins driving to your place
Your mortgage
Notes
Staying secure when looking for property
Ensure you're up to date with our latest advice on how to avoid fraud or scams when looking for property online.
Visit our security centre to find out moreDisclaimer - Property reference SHY250010. The information displayed about this property comprises a property advertisement. Rightmove.co.uk makes no warranty as to the accuracy or completeness of the advertisement or any linked or associated information, and Rightmove has no control over the content. This property advertisement does not constitute property particulars. The information is provided and maintained by Ginger, covering Solihull, Balsall Common & Coventry. Please contact the selling agent or developer directly to obtain any information which may be available under the terms of The Energy Performance of Buildings (Certificates and Inspections) (England and Wales) Regulations 2007 or the Home Report if in relation to a residential property in Scotland.
*This is the average speed from the provider with the fastest broadband package available at this postcode. The average speed displayed is based on the download speeds of at least 50% of customers at peak time (8pm to 10pm). Fibre/cable services at the postcode are subject to availability and may differ between properties within a postcode. Speeds can be affected by a range of technical and environmental factors. The speed at the property may be lower than that listed above. You can check the estimated speed and confirm availability to a property prior to purchasing on the broadband provider's website. Providers may increase charges. The information is provided and maintained by Decision Technologies Limited. **This is indicative only and based on a 2-person household with multiple devices and simultaneous usage. Broadband performance is affected by multiple factors including number of occupants and devices, simultaneous usage, router range etc. For more information speak to your broadband provider.
Map data ©OpenStreetMap contributors.




