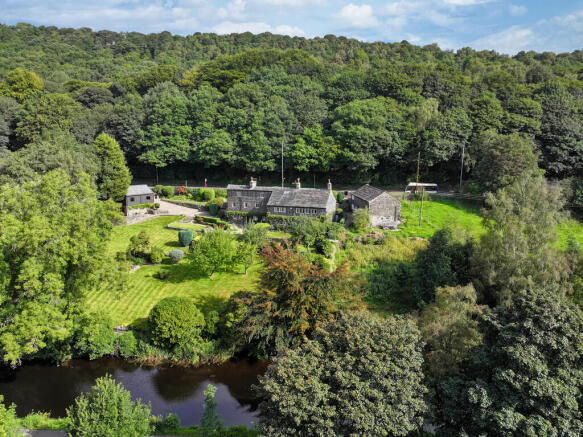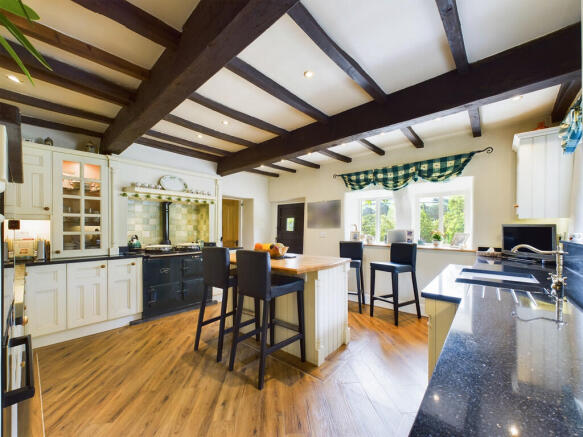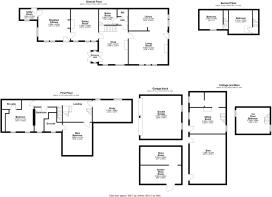Stoney Spring, Luddendenfoot

- PROPERTY TYPE
Detached
- BEDROOMS
4
- BATHROOMS
3
- SIZE
Ask agent
- TENUREDescribes how you own a property. There are different types of tenure - freehold, leasehold, and commonhold.Read more about tenure in our glossary page.
Freehold
Description
In addition to the main residence, the property boasts a detached cottage and an adjoining barn, perfect for conversion into additional living quarters or a bespoke project for a holiday let (subject to the necessary planning and listed building consents).
Kitchen
A beautiful stable door opens into the kitchen, equipped with high-end appliances, including a gas AGA and a Bosch electric oven and microwave, creating the perfect space for both everyday living and entertaining. Exposed timber beams and dual aspect windows fill the room with light, offering a warm, welcoming ambiance.
The utility room offers valuable additional space for laundry and storage, featuring a dedicated area for an American-style fridge freezer.
The Dining Room
The space effortlessly continues to showcase the property's distinctive beauty. The room is framed by striking exposed timber beams and rustic stonework, evoking both history and warmth. The rich, solid oak flooring adds a touch of luxury underfoot, complementing the organic textures of the room. Expansive mullion windows invite natural light and offer breathtaking views of the terrace and beyond.
The Snug
The snug continues the theme of character and charm, with its striking exposed stonework and timber beams. Mullion windows along the front elevation flood the space with natural light. A fabulous multi-fuel stove, elegantly set within a beautifully crafted stone fireplace, enhances the room's cosy, inviting ambiance, making it the perfect retreat on cooler evenings.
A door within the snug leads to an entrance hall, which once served as the main entry to the property, lending a sense of history and grandeur to the home. From here, double doors set within an archway open out to the terrace, seamlessly connecting the indoor space to the outdoors and offering a stunning view of the surrounding garden.
Cloak Room and Boiler Room
A doorway leads to the ground floor guest cloak room, designed with a modern touch. The room features a sleek low flush WC with a concealed cistern, paired with a stylish wash hand basin for both functionality and aesthetics. Adjacent to the WC is a practical storage area provides space for the essentials, currently housing the boiler.
The Sitting Room
This magnificent sitting room is a truly captivating space, offering an impressive blend of original period features. The room boasts soaring high ceilings that amplify the sense of space, while a grand multi-fuel stove, set within a large, exposed stone fireplace, creates a striking focal point. The mullion windows, with their deep-set windowsills, not only flood the room with natural light but also frame beautiful views of the surrounding property. An external door opens out to the side of the property, seamlessly connecting the indoors with the outdoors. An archway leads to the library-a versatile and unique space. Featuring exposed timber beams, it can serve multiple purposes. A mezzanine level, offers an additional dimension to the space, further enhancing the sense of openness and connectivity within this remarkable home.
First Floor
A generous sized master bedroom boasts mullion windows to the front elevation, enjoying the far-reaching views over the gardens and beyond. Having built-in wardrobes and access through into an en-suite shower room comprising of a WC, wash hand basin and a shower cubical with a wall mounted shower.
This first floor is designed around a generously sized landing, providing a welcoming space that connects a further three well-proportioned double bedrooms. One of these bedrooms benefits from the added luxury of an en-suite shower room. The other two bedrooms are equally spacious, each filled with character and charm ideal for relaxation. In addition, the first floor is served by a large and beautifully appointed four-piece bathroom, which includes both a separate shower and a bathtub, making it a perfect space for unwinding. The thoughtful layout ensures both comfort and practicality for family living or guests
An office is nestled on a mezzanine level, offers a commanding view of the sitting room below, creating a sense of connection while maintaining privacy. This bright and airy space is ideal for those working from home, with natural light streaming through the mullion windows on both the front and rear elevations.
The Barn and Cottage
An impressive sized detached cottage with an adjoining barn, offering excellent potential for renovation. The cottage previously had planning permission to be converted into a single dwelling; however, this permission has since lapsed. Any future conversion would be subject to obtaining the necessary planning and listed building consents. The adjoining barn provides a generous space, perfect for conversion, again subject to securing the required consents. For reference, the planning application number for the historical lapsed planning is 01/01549/LBC.
The Grounds
This stunning home sits within approximately 0.8 acres of beautifully landscaped, tiered gardens, featuring lush lawns and a south-facing paved terrace at the front of the property. This serene outdoor space provides an ideal setting for relaxation, entertaining, and al-fresco dining.
A terrace off the property offers a peaceful seating area, with a flagged pathway that meanders through the garden. The lawn is bordered by mature plants, trees, and shrubbery, which, when in bloom, create a vibrant and colourful display. The garden leads to a gate, providing direct access to the bank of the Rochdale Canal-an exceptional and unique feature of this exquisite property.
This home also boasts a sizeable parking area that leads to a spacious, detached double garage, complete with additional storage rooms beneath. Electric gates open onto a charming, cobbled driveway, providing ample off-street parking for multiple vehicles, ensuring both convenience and security.
ADDITIONAL INFORMATION Council Tax: E
Tenure: Freehold
Parking: Off Road Parking
UTILITIES Gas: Mains
Electric: Mains
water:Mains (annual water charge of £632.68)
Heating:Gas
Drainage: Private water treatment plant
Broadband: Sky
Mobile Coverage: 4G/5G check with your provider
AGENT NOTES 1.MONEY LAUNDERING REGULATIONS: Intending purchasers will be asked to produce identification documentation at a later stage and we would ask for your co-operation in order that there will be no delay in agreeing the sale.
2. General: While we endeavour to make our sales particulars fair, accurate and reliable, they are only a general guide to the property and, accordingly, if there is any point which is of particular importance to you, please contact the office and we will be pleased to check the position for you, especially if you are contemplating travelling some distance to view the property.
3. The measurements indicated are supplied for guidance only and as such must be considered incorrect.
4. Services: Please note we have not tested the services or any of the equipment or appliances in this property, accordingly we strongly advise prospective buyers to commission their own survey or service reports before finalising their offer to purchase.
5. THESE PARTICULARS ARE ISSUED IN GOOD FAITH BUT DO NOT CONSTITUTE REPRESENTATIONS OF FACT OR FORM PART OF ANY OFFER OR CONTRACT. THE MATTERS REFERRED TO IN THESE PARTICULARS SHOULD BE INDEPENDENTLY VERIFIED BY PROSPECTIVE BUYERS OR TENANTS. NEITHER YORKSHIRES FINEST LIMITED NOR ANY OF ITS EMPLOYEES HAS ANY AUTHORITY TO MAKE OR GIVE ANY REPRESENTATION OR WARRANTY WHATEVER IN RELATION TO THIS PROPERTY.
Brochures
YF 17 Page Over 5...- COUNCIL TAXA payment made to your local authority in order to pay for local services like schools, libraries, and refuse collection. The amount you pay depends on the value of the property.Read more about council Tax in our glossary page.
- Ask agent
- PARKINGDetails of how and where vehicles can be parked, and any associated costs.Read more about parking in our glossary page.
- Garage
- GARDENA property has access to an outdoor space, which could be private or shared.
- Yes
- ACCESSIBILITYHow a property has been adapted to meet the needs of vulnerable or disabled individuals.Read more about accessibility in our glossary page.
- Ask agent
Energy performance certificate - ask agent
Stoney Spring, Luddendenfoot
Add an important place to see how long it'd take to get there from our property listings.
__mins driving to your place
Your mortgage
Notes
Staying secure when looking for property
Ensure you're up to date with our latest advice on how to avoid fraud or scams when looking for property online.
Visit our security centre to find out moreDisclaimer - Property reference 102631020675. The information displayed about this property comprises a property advertisement. Rightmove.co.uk makes no warranty as to the accuracy or completeness of the advertisement or any linked or associated information, and Rightmove has no control over the content. This property advertisement does not constitute property particulars. The information is provided and maintained by Yorkshire's Finest, Covering Yorkshire. Please contact the selling agent or developer directly to obtain any information which may be available under the terms of The Energy Performance of Buildings (Certificates and Inspections) (England and Wales) Regulations 2007 or the Home Report if in relation to a residential property in Scotland.
*This is the average speed from the provider with the fastest broadband package available at this postcode. The average speed displayed is based on the download speeds of at least 50% of customers at peak time (8pm to 10pm). Fibre/cable services at the postcode are subject to availability and may differ between properties within a postcode. Speeds can be affected by a range of technical and environmental factors. The speed at the property may be lower than that listed above. You can check the estimated speed and confirm availability to a property prior to purchasing on the broadband provider's website. Providers may increase charges. The information is provided and maintained by Decision Technologies Limited. **This is indicative only and based on a 2-person household with multiple devices and simultaneous usage. Broadband performance is affected by multiple factors including number of occupants and devices, simultaneous usage, router range etc. For more information speak to your broadband provider.
Map data ©OpenStreetMap contributors.




