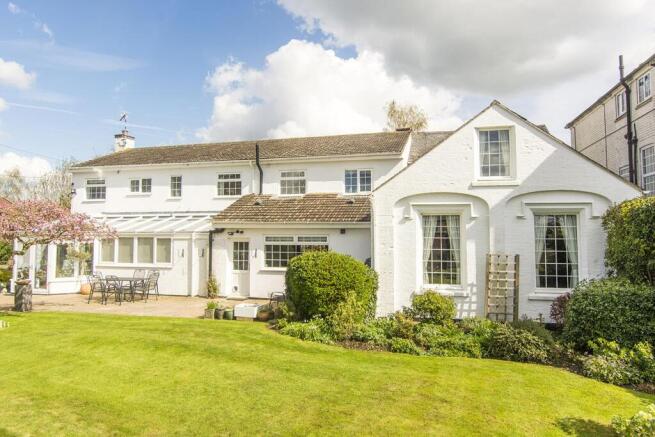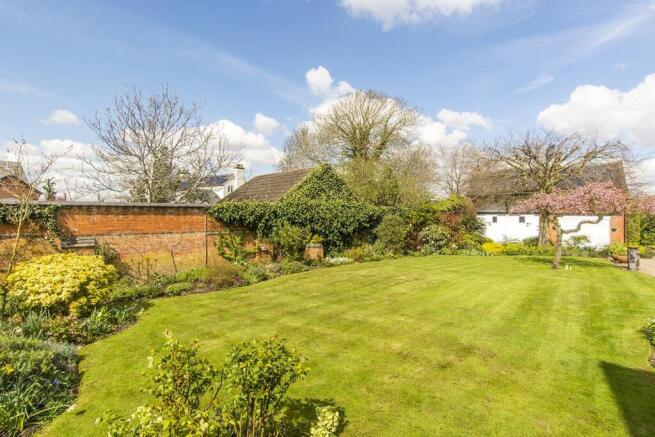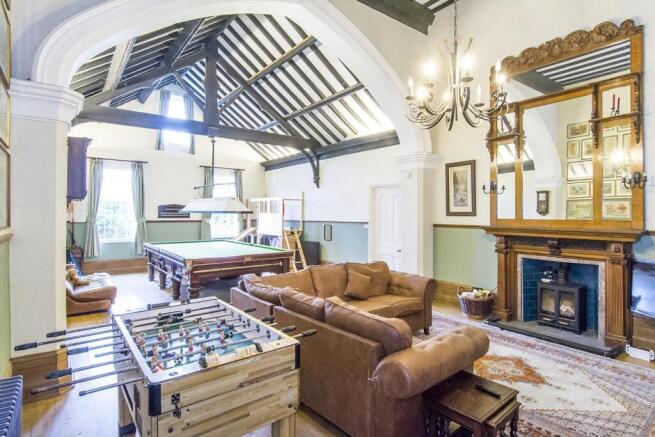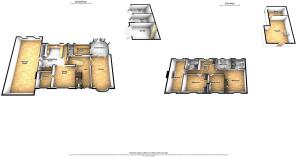
College Street, Ullesthorpe, Lutterworth

- PROPERTY TYPE
Detached
- BEDROOMS
4
- BATHROOMS
4
- SIZE
Ask agent
- TENUREDescribes how you own a property. There are different types of tenure - freehold, leasehold, and commonhold.Read more about tenure in our glossary page.
Freehold
Key features
- Four Bedroom Detached
- Dining Room & Work from Home Office
- Breakfast Kitchen & Utility
- Lounge & Conservatory
- Snooker Hall with Woodburning Stove
- Walled Private Westerly Garden
- Quiet Village Location
- Stables & Hayloft with Golf Simulator & Annex Potential
- Drive & Ample parking
- Solar Panels
Description
Location - Located 10 miles north of Rugby, Ullesthorpe is within easy access of the M1, M69 and M6. Local amenities include a primary school, post office, village shop, butchers, doctors surgery, hairdressers, garden centre, congregational church, two pubs and a golf course associated with the 'Ullesthorpe Court Hotel'. Ullesthorpe C of E Primary School- is a primary school for 4–11 years olds, with as well as a pre-school for 2-3 year olds. Ullesthorpe Congregational Chapel- is home to the Ullesthorpe Congregational Church which was founded in 1806. The Chapel was built in 1825.Ullesthorpe Court Hotel- 17th Century manor house refurbished into a modern country hotel with 72 hotel rooms. The hotel also has its own 18 hole golf course. and leisure centre.
Ground Floor - The welcoming entrance hall with cloak cupboard provides access to all the principal ground floor rooms, including the cloakroom, boot room, study, hobby room and -lounge which opens into a wonderful conservatory with attractive views over the garden. The breakfast kitchen has been fitted with high quality units with a range of built -in appliances, complimented by granite work surfaces and ceramic floor tiles. The utility cupboard houses the Worcester Bosch gas central heating boiler and has plumbing for a washing machine. The dining room opens from the kitchen and is the ideal space to entertain friends and family. The jewel in the crown is the fabulous snooker hall which is believed to be 300 years old with a fabulous vaulted ceiling with exposed beams. At the seating end of the hall there is a woodburning stove set into a beautiful hand carved wood fireplace with ornate mirror over which is believed to be 150 years old, wooden flooring and cast iron radiators complete this stunning hall.
First Floor - The first floor offers access to the four double bedrooms ,a separate shower room and the large family bathroom. Bedroom one has a range of fitted bedroom furniture and has an en-suite which is a room with a view across the gardens and also has far reaching rural views. Bedroom two has a range of built in wardrobes whilst bedroom three has dual aspect windows to both the front and rear. Bedroom four is currently being used as a twin room but could easily be a double and has mirror fronted wardrobes.
Outside - One of the key features of Milton House is its privileged position being situated on a quiet road with its driveway providing ample off road parking and access to the garage. The detached stables and hayloft offer the flexibility of providing outside storage or could be converted to an annex (one of the stables has been converted to a golf simulator ). The previous owners did obtain planning permission but it has lapsed so planning would be required. The walled rear gardens occupy a fabulous west facing orientation which is a great space to relax in the sun and to entertain friends and family. Gated side pedestrian access is provided to either side of the house. Solar panels on the roof of the stables offer a significant saving on electricity .
Room Measurements - Lounge - 21' x 12'8" (6.40m x 3.86m)
Conservatory- 11'3" x 11'29" (3.43m x 3.35m )
Hobby Room- 11'9" x 7'7" (3.58m x 2.31m)
Dining Room - 14'9" x 13'1" ( 4.50m x 3.99m)
Breakfast Kitchen- 18'8" x 14'9' (5.69m x 4.50m)
Study- 9'10" x 7'6 ( 3.00m x 2.29m)
Snooker Hall- 38"1" x18'4" (11.61m x5.59m)
Master Bedroom-13'9" x 12'9" (4.19m x 3.89m)
Bedroom Two- 14'8" x 10'4" (4.47m x 3.15m)
Bedroom Three- 19'8" x 9'2" (5.99m x 2.79m)
Bedroom Four- 10'4" x 9'10" (3.15m x 3.00m)
Garage-19'6" x 13'6" (5.94m x 4.11m)
Stables- 15'9" x 8'6" (4.80m x 2.59m)
Hayloft- 23'6" x 20' (7.16m x 6.10m)
Store Room- 15'x 8'5" (4.57mx 2.57m)
Brochures
College Street, Ullesthorpe, LutterworthBrochure- COUNCIL TAXA payment made to your local authority in order to pay for local services like schools, libraries, and refuse collection. The amount you pay depends on the value of the property.Read more about council Tax in our glossary page.
- Band: G
- PARKINGDetails of how and where vehicles can be parked, and any associated costs.Read more about parking in our glossary page.
- Yes
- GARDENA property has access to an outdoor space, which could be private or shared.
- Yes
- ACCESSIBILITYHow a property has been adapted to meet the needs of vulnerable or disabled individuals.Read more about accessibility in our glossary page.
- Ask agent
College Street, Ullesthorpe, Lutterworth
Add an important place to see how long it'd take to get there from our property listings.
__mins driving to your place
Your mortgage
Notes
Staying secure when looking for property
Ensure you're up to date with our latest advice on how to avoid fraud or scams when looking for property online.
Visit our security centre to find out moreDisclaimer - Property reference 33677620. The information displayed about this property comprises a property advertisement. Rightmove.co.uk makes no warranty as to the accuracy or completeness of the advertisement or any linked or associated information, and Rightmove has no control over the content. This property advertisement does not constitute property particulars. The information is provided and maintained by Adams & Jones Estate Agents, Lutterworth. Please contact the selling agent or developer directly to obtain any information which may be available under the terms of The Energy Performance of Buildings (Certificates and Inspections) (England and Wales) Regulations 2007 or the Home Report if in relation to a residential property in Scotland.
*This is the average speed from the provider with the fastest broadband package available at this postcode. The average speed displayed is based on the download speeds of at least 50% of customers at peak time (8pm to 10pm). Fibre/cable services at the postcode are subject to availability and may differ between properties within a postcode. Speeds can be affected by a range of technical and environmental factors. The speed at the property may be lower than that listed above. You can check the estimated speed and confirm availability to a property prior to purchasing on the broadband provider's website. Providers may increase charges. The information is provided and maintained by Decision Technologies Limited. **This is indicative only and based on a 2-person household with multiple devices and simultaneous usage. Broadband performance is affected by multiple factors including number of occupants and devices, simultaneous usage, router range etc. For more information speak to your broadband provider.
Map data ©OpenStreetMap contributors.





